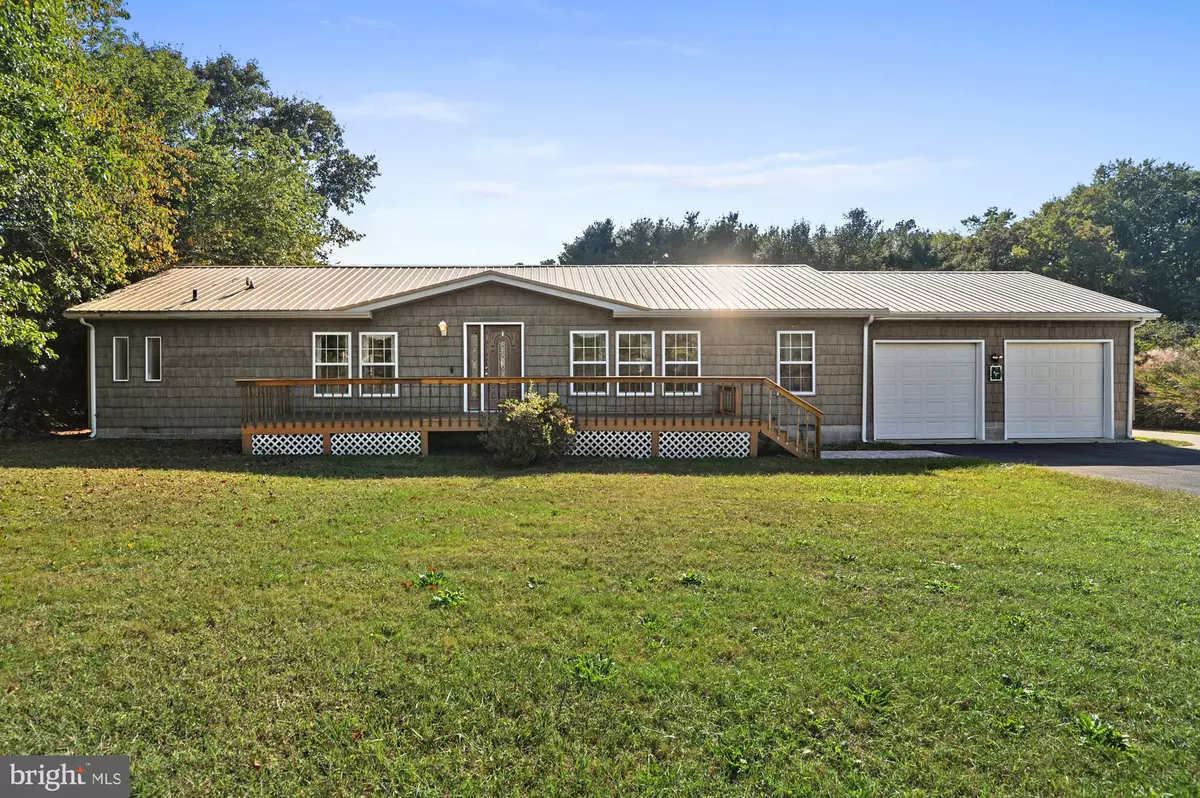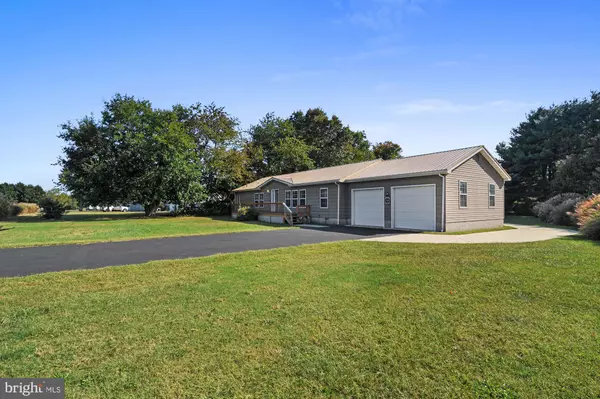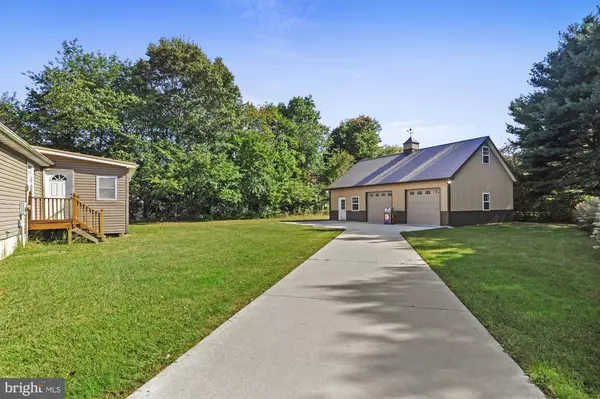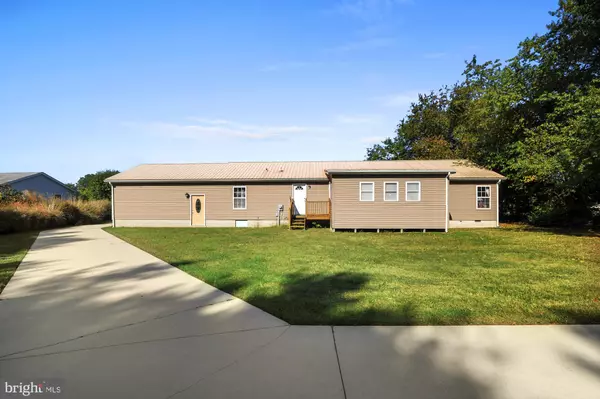
3 Beds
2 Baths
1,680 SqFt
3 Beds
2 Baths
1,680 SqFt
Key Details
Property Type Single Family Home
Sub Type Detached
Listing Status Pending
Purchase Type For Sale
Square Footage 1,680 sqft
Price per Sqft $238
Subdivision Cave Colony
MLS Listing ID DESU2072010
Style Modular/Pre-Fabricated
Bedrooms 3
Full Baths 2
HOA Y/N N
Abv Grd Liv Area 1,680
Originating Board BRIGHT
Year Built 1988
Annual Tax Amount $964
Tax Year 2024
Lot Size 0.620 Acres
Acres 0.62
Lot Dimensions 125.00 x 215.00
Property Description
Discover the charm and comfort of 106 Mercury Lane, a meticulously maintained residence with 3 bedrooms, 2 baths and a spacious bonus room.
This stunning home boasts a range of enhancements, including:
Durable Metal Roof: Enjoy peace of mind with a roof built to last.
Encapsulated Crawl Space: The crawl space has been completely encapsulated and features a commercial-grade dehumidifier, ensuring a dry and healthy environment.
New Siding: The exterior showcases beautiful new siding throughout, highlighted by elegant cedar shake accents in the front, enhancing the home's curb appeal.
Spacious Pole Barn: A massive pole barn in the backyard offers ample storage for your boats, fast cars, and other recreational vehicles, an additional LOFT was added as well providing the perfect solution for all your storage needs.
Move-In Ready: This home is ready for you to make it your own! With no HOA and no restrictions, you have the freedom to personalize your space as you see fit.
Prime Location: Situated just 20 minutes from the stunning beaches and only 5 minutes from Milton, you'll enjoy easy access to Route 1, making commuting a breeze.
Septic Inspection was just done, passed with flying colors!
Don’t miss your chance to own this exceptional property—opportunities like this don't last long!
Location
State DE
County Sussex
Area Broadkill Hundred (31003)
Zoning AR-1
Rooms
Main Level Bedrooms 3
Interior
Interior Features Carpet, Bathroom - Soaking Tub, Floor Plan - Open
Hot Water Electric
Heating Heat Pump(s)
Cooling Central A/C
Flooring Carpet
Furnishings Yes
Fireplace N
Heat Source Electric
Exterior
Parking Features Oversized
Garage Spaces 7.0
Utilities Available Electric Available
Water Access N
Roof Type Metal
Accessibility 2+ Access Exits
Attached Garage 2
Total Parking Spaces 7
Garage Y
Building
Story 1
Foundation Concrete Perimeter
Sewer Gravity Sept Fld
Water Private
Architectural Style Modular/Pre-Fabricated
Level or Stories 1
Additional Building Above Grade, Below Grade
New Construction N
Schools
School District Cape Henlopen
Others
Senior Community No
Tax ID 235-21.00-51.00
Ownership Fee Simple
SqFt Source Estimated
Acceptable Financing Conventional, FHA, USDA, Cash, VA
Listing Terms Conventional, FHA, USDA, Cash, VA
Financing Conventional,FHA,USDA,Cash,VA
Special Listing Condition Standard


"My job is to find and attract mastery-based agents to the office, protect the culture, and make sure everyone is happy! "
janis@settledownphiladelphia.com
444 N 4th St, Philadelphia, PA, 19123, United States






