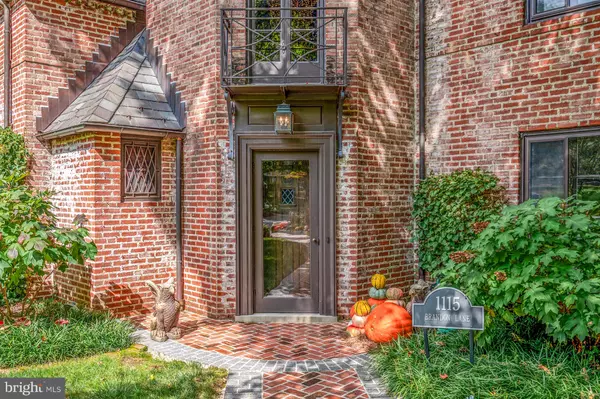4 Beds
6 Baths
5,325 SqFt
4 Beds
6 Baths
5,325 SqFt
Key Details
Property Type Single Family Home
Sub Type Detached
Listing Status Pending
Purchase Type For Sale
Square Footage 5,325 sqft
Price per Sqft $413
Subdivision Westover Hills
MLS Listing ID DENC2069602
Style Normandy
Bedrooms 4
Full Baths 5
Half Baths 1
HOA Fees $1,404/ann
HOA Y/N Y
Abv Grd Liv Area 5,325
Originating Board BRIGHT
Year Built 1937
Annual Tax Amount $14,092
Tax Year 2024
Lot Size 0.460 Acres
Acres 0.46
Lot Dimensions 254x190
Property Description
Location
State DE
County New Castle
Area Hockssn/Greenvl/Centrvl (30902)
Zoning NC15
Rooms
Other Rooms Living Room, Dining Room, Primary Bedroom, Bedroom 2, Bedroom 3, Bedroom 4, Kitchen, Family Room, Den, Foyer, Exercise Room, Laundry, Office, Bonus Room
Basement Crawl Space, Drainage System, Interior Access, Outside Entrance, Side Entrance, Sump Pump, Unfinished, Walkout Stairs, Windows, Workshop
Interior
Hot Water Natural Gas
Heating Forced Air, Hot Water, Radiant
Cooling Central A/C
Flooring Ceramic Tile, Hardwood, Heated, Stone
Fireplaces Number 6
Inclusions See Inclusion/Exclusion Addendum
Fireplace Y
Heat Source Natural Gas
Exterior
Exterior Feature Patio(s), Balcony, Terrace
Parking Features Garage - Side Entry, Garage Door Opener, Inside Access
Garage Spaces 6.0
Fence Aluminum, Fully, Masonry/Stone, Wrought Iron
Pool Black Bottom, Heated, In Ground, Saltwater
Water Access N
Roof Type Slate
Street Surface Black Top
Accessibility None
Porch Patio(s), Balcony, Terrace
Attached Garage 2
Total Parking Spaces 6
Garage Y
Building
Lot Description Corner, Front Yard, Landscaping, Rear Yard, SideYard(s)
Story 3
Foundation Block
Sewer Public Sewer
Water Public
Architectural Style Normandy
Level or Stories 3
Additional Building Above Grade, Below Grade
Structure Type Brick,Plaster Walls
New Construction N
Schools
School District Red Clay Consolidated
Others
Senior Community No
Tax ID 07-030.30-083
Ownership Fee Simple
SqFt Source Estimated
Acceptable Financing Cash, Conventional, Private
Horse Property N
Listing Terms Cash, Conventional, Private
Financing Cash,Conventional,Private
Special Listing Condition Standard

"My job is to find and attract mastery-based agents to the office, protect the culture, and make sure everyone is happy! "
janis@settledownphiladelphia.com
444 N 4th St, Philadelphia, PA, 19123, United States






