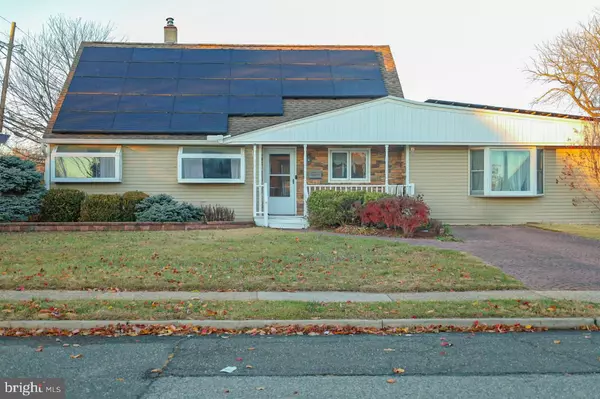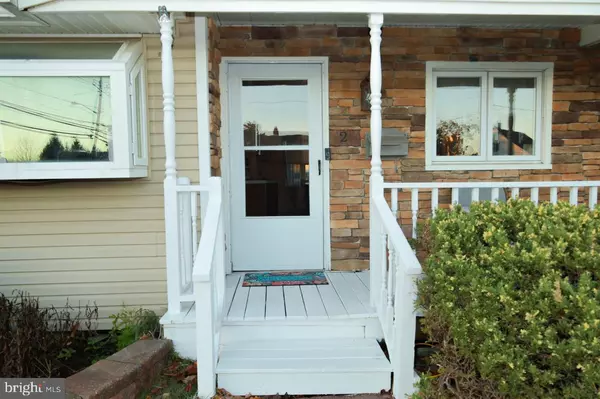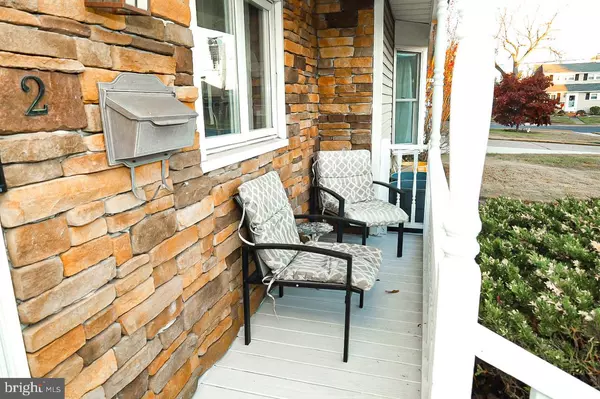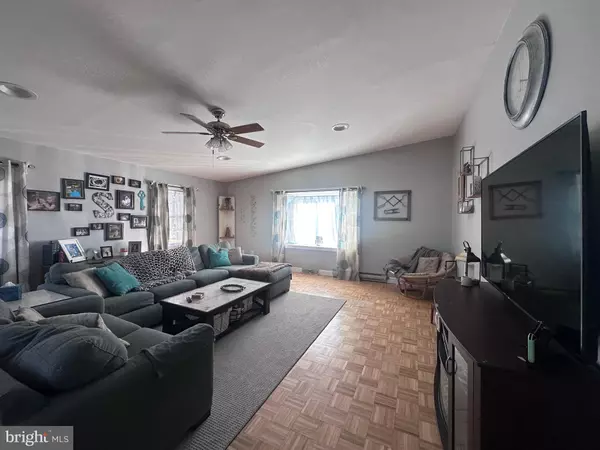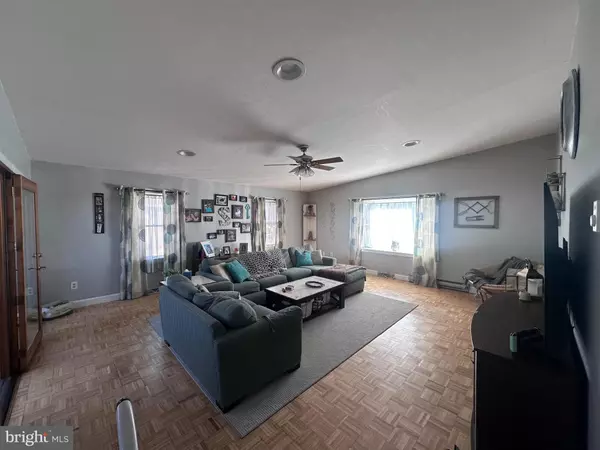3 Beds
2 Baths
1,800 SqFt
3 Beds
2 Baths
1,800 SqFt
Key Details
Property Type Single Family Home
Sub Type Detached
Listing Status Active
Purchase Type For Sale
Square Footage 1,800 sqft
Price per Sqft $261
Subdivision Hamilton Square
MLS Listing ID NJME2049694
Style Cape Cod
Bedrooms 3
Full Baths 2
HOA Y/N N
Abv Grd Liv Area 1,800
Originating Board BRIGHT
Year Built 1952
Annual Tax Amount $7,993
Tax Year 2023
Lot Size 6,205 Sqft
Acres 0.14
Property Description
This 3 bedroom, 2 bath oversized Cape Cod is ready for you to unpack and make it yours! An eat-in-kitchen with custom cabinets greets you upon entry. The main level consists of a large dining room and an even larger living room. With ten foot ceilings, this bright and airy space can accomodate any large party. Two bonus rooms also exist on the first floor: an office or 4th bedroom and a sunroom. A comfortable sized master bedroom with ample closet space completes the main level. Make your way upstairs and find two moderately sized bedrooms with another full bathroom. Both bedrooms contain larger closests and access to extra storage space.
Enter the finished basement and see the endless opportunities that the space has to offer. With an additonal family room, built in bar, laundry room. and even more storage, what more can you ask for? The backyard presents you with your own private oasis complete with a deck, above ground pool and an intricate paver patio. This property is walking distance to dining, shopping and Steinert High School. Sellers are Motivated!!!
Location
State NJ
County Mercer
Area Hamilton Twp (21103)
Zoning RES
Rooms
Other Rooms Living Room, Dining Room, Primary Bedroom, Bedroom 2, Kitchen, Bedroom 1, Other
Basement Full, Fully Finished
Main Level Bedrooms 1
Interior
Interior Features Ceiling Fan(s), Bathroom - Stall Shower, Kitchen - Eat-In, Formal/Separate Dining Room
Hot Water Natural Gas
Heating Forced Air
Cooling Central A/C
Flooring Wood, Tile/Brick
Equipment Dishwasher, Dryer, Microwave, Oven/Range - Electric, Washer
Fireplace N
Window Features Bay/Bow
Appliance Dishwasher, Dryer, Microwave, Oven/Range - Electric, Washer
Heat Source Natural Gas
Laundry Basement
Exterior
Exterior Feature Deck(s), Patio(s), Porch(es)
Garage Spaces 2.0
Fence Other
Utilities Available Cable TV
Water Access N
Roof Type Shingle
Accessibility None
Porch Deck(s), Patio(s), Porch(es)
Total Parking Spaces 2
Garage N
Building
Lot Description Corner, Front Yard, Rear Yard, SideYard(s)
Story 2
Foundation Permanent
Sewer Public Sewer
Water Public
Architectural Style Cape Cod
Level or Stories 2
Additional Building Above Grade
Structure Type Cathedral Ceilings,9'+ Ceilings
New Construction N
Schools
Elementary Schools Alexander
Middle Schools Reynolds
High Schools Steinart
School District Hamilton Township
Others
Senior Community No
Tax ID 03-01954-00001
Ownership Fee Simple
SqFt Source Estimated
Acceptable Financing Cash, FHA, Conventional, VA
Horse Property N
Listing Terms Cash, FHA, Conventional, VA
Financing Cash,FHA,Conventional,VA
Special Listing Condition Standard

"My job is to find and attract mastery-based agents to the office, protect the culture, and make sure everyone is happy! "
janis@settledownphiladelphia.com
444 N 4th St, Philadelphia, PA, 19123, United States


