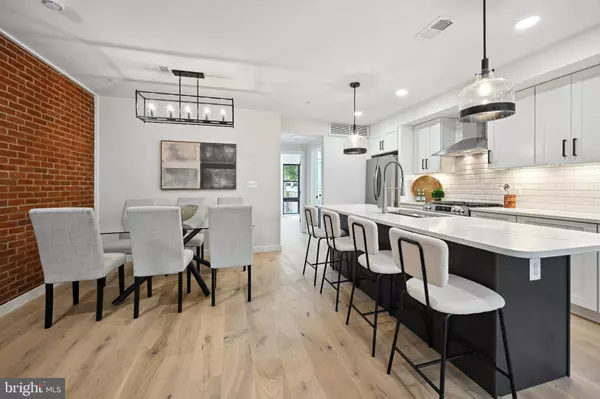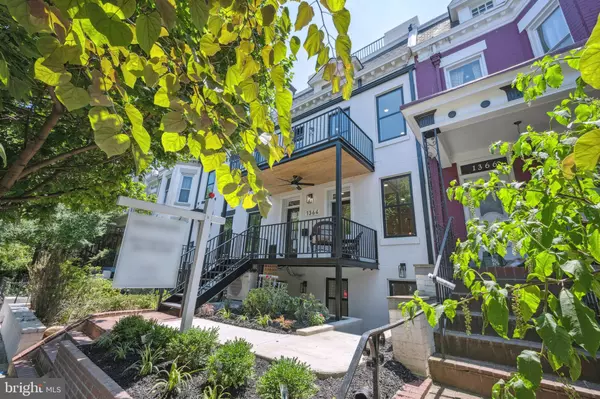
3 Beds
3 Baths
1,850 SqFt
3 Beds
3 Baths
1,850 SqFt
Key Details
Property Type Condo
Sub Type Condo/Co-op
Listing Status Active
Purchase Type For Sale
Square Footage 1,850 sqft
Price per Sqft $459
Subdivision Columbia Heights
MLS Listing ID DCDC2162814
Style Other
Bedrooms 3
Full Baths 3
Condo Fees $323/mo
HOA Y/N N
Abv Grd Liv Area 1,850
Originating Board BRIGHT
Year Built 2024
Annual Tax Amount $6,116
Tax Year 2023
Property Description
Location
State DC
County Washington
Zoning RF-1
Rooms
Basement Front Entrance, Fully Finished, Improved, Poured Concrete, Windows
Main Level Bedrooms 1
Interior
Hot Water Instant Hot Water
Heating Hot Water
Cooling None
Fireplace N
Heat Source Electric
Exterior
Garage Spaces 1.0
Parking On Site 1
Amenities Available None
Waterfront N
Water Access N
Accessibility Other
Total Parking Spaces 1
Garage N
Building
Story 2
Foundation Brick/Mortar
Sewer Public Sewer
Water Public
Architectural Style Other
Level or Stories 2
Additional Building Above Grade, Below Grade
New Construction Y
Schools
Middle Schools Raymond Education Campus
High Schools Cardozo Education Campus
School District District Of Columbia Public Schools
Others
Pets Allowed Y
HOA Fee Include Insurance,Reserve Funds,Sewer,Water,Other
Senior Community No
Tax ID 2827/S/0139
Ownership Condominium
Special Listing Condition Standard
Pets Description Dogs OK, Cats OK


"My job is to find and attract mastery-based agents to the office, protect the culture, and make sure everyone is happy! "
janis@settledownphiladelphia.com
444 N 4th St, Philadelphia, PA, 19123, United States






