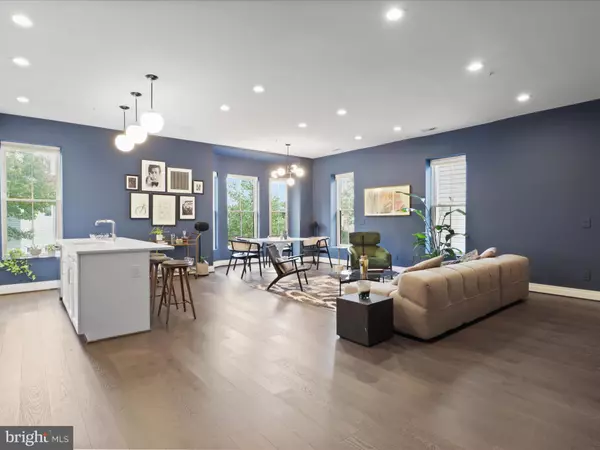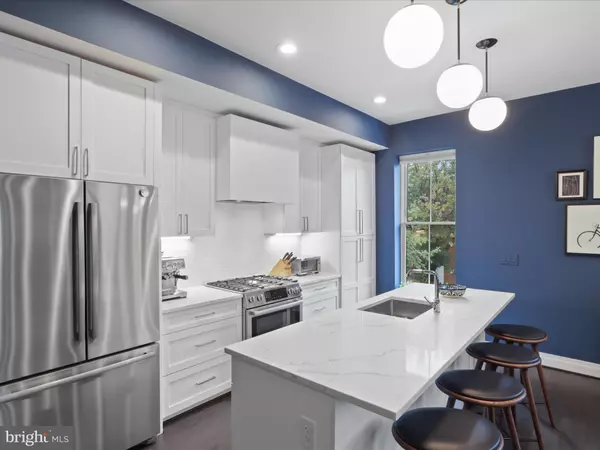
2 Beds
3 Baths
1,606 SqFt
2 Beds
3 Baths
1,606 SqFt
Key Details
Property Type Condo
Sub Type Condo/Co-op
Listing Status Active
Purchase Type For Sale
Square Footage 1,606 sqft
Price per Sqft $551
Subdivision Park View
MLS Listing ID DCDC2161614
Style Other
Bedrooms 2
Full Baths 2
Half Baths 1
Condo Fees $363/mo
HOA Y/N N
Abv Grd Liv Area 1,606
Originating Board BRIGHT
Year Built 1906
Annual Tax Amount $6,955
Tax Year 2024
Property Description
Step into the open-concept layout, where expansive living spaces seamlessly flow together, perfect for both relaxation and entertainment. The gourmet kitchen boasts top-of-the-line appliances, while the master suite provides a tranquil retreat with its ensuite bathroom and ample closet space. The second bedroom features a large closet and a bathroom.
One of the exceptional features of this penthouse is the private rooftop deck, offering panoramic views and endless opportunities for outdoor enjoyment, relaxation, and hosting unforgettable gatherings.
Experience the pinnacle of city living in this exceptional penthouse. You don't want to miss the unmatched elegance and convenience this residence has to offer.
Enjoy the convenience of low HOA fees and the vibrant neighborhood atmosphere with restaurants, bars, and two metro stations less than a mile away.
Separate deeded parking space with fast electric charger available.
Location
State DC
County Washington
Zoning RF1
Rooms
Other Rooms Living Room, Dining Room, Kitchen, Laundry
Interior
Interior Features Combination Dining/Living, Combination Kitchen/Dining, Combination Kitchen/Living, Floor Plan - Open, Intercom, Kitchen - Gourmet, Pantry, Window Treatments, Other
Hot Water Natural Gas
Heating Central
Cooling Central A/C
Flooring Hardwood
Inclusions All window treatments,
Equipment Cooktop, Dishwasher, Disposal, Dryer - Electric, Dryer - Front Loading, ENERGY STAR Dishwasher, ENERGY STAR Refrigerator, Microwave, Oven - Self Cleaning, Range Hood, Refrigerator, Washer - Front Loading
Fireplace N
Window Features Double Pane,Energy Efficient
Appliance Cooktop, Dishwasher, Disposal, Dryer - Electric, Dryer - Front Loading, ENERGY STAR Dishwasher, ENERGY STAR Refrigerator, Microwave, Oven - Self Cleaning, Range Hood, Refrigerator, Washer - Front Loading
Heat Source Electric
Laundry Dryer In Unit, Washer In Unit
Exterior
Garage Spaces 1.0
Utilities Available Electric Available, Natural Gas Available, Sewer Available, Water Available
Amenities Available None
Water Access N
Accessibility None
Total Parking Spaces 1
Garage N
Building
Story 3
Unit Features Garden 1 - 4 Floors
Sewer Public Sewer
Water Public
Architectural Style Other
Level or Stories 3
Additional Building Above Grade, Below Grade
Structure Type Brick
New Construction N
Schools
Middle Schools Raymond Education Campus
High Schools Cardozo Education Campus
School District District Of Columbia Public Schools
Others
Pets Allowed Y
HOA Fee Include Ext Bldg Maint,Gas,Insurance,Lawn Maintenance,Sewer,Snow Removal,Trash,Water
Senior Community No
Tax ID 2894//2096
Ownership Condominium
Security Features Intercom
Acceptable Financing Conventional, FHA, VA
Horse Property N
Listing Terms Conventional, FHA, VA
Financing Conventional,FHA,VA
Special Listing Condition Standard
Pets Allowed No Pet Restrictions


"My job is to find and attract mastery-based agents to the office, protect the culture, and make sure everyone is happy! "
janis@settledownphiladelphia.com
444 N 4th St, Philadelphia, PA, 19123, United States






