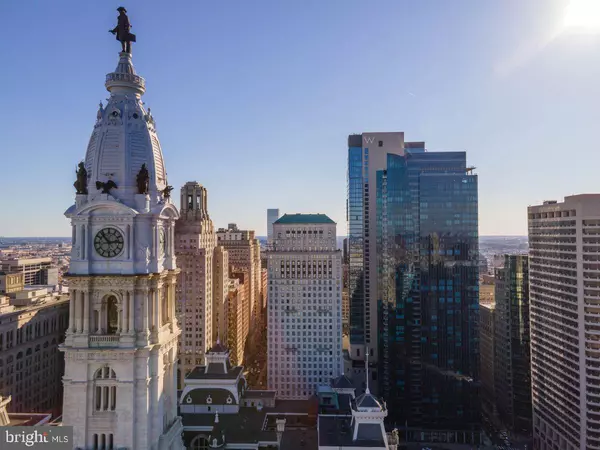
2 Beds
2 Baths
1,307 SqFt
2 Beds
2 Baths
1,307 SqFt
Key Details
Property Type Condo
Sub Type Condo/Co-op
Listing Status Active
Purchase Type For Sale
Square Footage 1,307 sqft
Price per Sqft $585
Subdivision Center City
MLS Listing ID PAPH2404028
Style Contemporary
Bedrooms 2
Full Baths 2
Condo Fees $1,911/mo
HOA Y/N N
Abv Grd Liv Area 1,307
Originating Board BRIGHT
Year Built 2009
Annual Tax Amount $10,494
Tax Year 2024
Lot Dimensions 0.00 x 0.00
Property Description
PARKING: available to purchase at additional cost, for the on-site, underground garage.
Resident-only amenities include 24-hour concierge, 24-hour valet parking, chauffeur service, state of the art fitness center, indoor lap pool, hot tub, locker rooms with shower, private yoga room, resident lounge to enjoy daily and/or to reserve (at no additional fee) for your private event, an incredible theater room, newly renovated outdoor terrace, and a gated garden leading to The Ritz-Carlton Hotel. Pet-friendly building with on-site dog park.
Location
State PA
County Philadelphia
Area 19102 (19102)
Zoning CMX5
Rooms
Main Level Bedrooms 2
Interior
Interior Features Combination Dining/Living, Floor Plan - Open, Intercom, Kitchen - Island, Pantry, Primary Bath(s), Recessed Lighting, Bathroom - Soaking Tub, Sprinkler System, Bathroom - Stall Shower, Wine Storage, Other
Hot Water Other
Heating Central
Cooling Central A/C
Flooring Engineered Wood
Equipment Commercial Range, Dishwasher, Disposal, Dryer - Electric, Oven/Range - Gas, Refrigerator, Built-In Microwave, Intercom, Washer - Front Loading
Fireplace N
Appliance Commercial Range, Dishwasher, Disposal, Dryer - Electric, Oven/Range - Gas, Refrigerator, Built-In Microwave, Intercom, Washer - Front Loading
Heat Source Other
Exterior
Utilities Available Cable TV Available, Electric Available, Natural Gas Available, Phone Available, Sewer Available, Water Available, Other
Amenities Available Concierge, Community Center, Dog Park, Elevator, Fitness Center, Hot tub, Meeting Room, Party Room, Pool - Indoor, Security, Transportation Service, Other
Water Access N
Accessibility 32\"+ wide Doors, 36\"+ wide Halls, Elevator
Garage N
Building
Story 1
Unit Features Hi-Rise 9+ Floors
Sewer Public Sewer
Water Public
Architectural Style Contemporary
Level or Stories 1
Additional Building Above Grade, Below Grade
New Construction N
Schools
School District The School District Of Philadelphia
Others
Pets Allowed Y
HOA Fee Include Common Area Maintenance,Ext Bldg Maint,Gas,Heat,Management,Pool(s),Sewer,Snow Removal,Trash,Water,Health Club,Other
Senior Community No
Tax ID 888095222
Ownership Condominium
Security Features 24 hour security,Exterior Cameras,Doorman,Fire Detection System,Smoke Detector,Sprinkler System - Indoor
Acceptable Financing Cash, Conventional
Listing Terms Cash, Conventional
Financing Cash,Conventional
Special Listing Condition Standard
Pets Allowed Breed Restrictions, Cats OK, Dogs OK, Number Limit


"My job is to find and attract mastery-based agents to the office, protect the culture, and make sure everyone is happy! "
janis@settledownphiladelphia.com
444 N 4th St, Philadelphia, PA, 19123, United States






