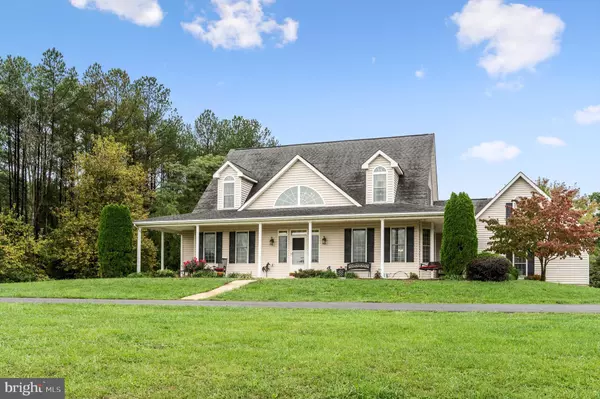
3 Beds
3 Baths
3,888 SqFt
3 Beds
3 Baths
3,888 SqFt
Key Details
Property Type Single Family Home
Sub Type Detached
Listing Status Active
Purchase Type For Sale
Square Footage 3,888 sqft
Price per Sqft $204
Subdivision None Available
MLS Listing ID VAFV2021742
Style Cape Cod
Bedrooms 3
Full Baths 2
Half Baths 1
HOA Y/N N
Abv Grd Liv Area 2,592
Originating Board BRIGHT
Year Built 2004
Annual Tax Amount $2,901
Tax Year 2023
Lot Size 5.880 Acres
Acres 5.88
Property Description
With over 2,500 square feet of living space on the first and second floors and an additional 1,300 square feet finished in the basement, this home offers ample room for comfortable living. The main level features a spacious primary bedroom suite, with hardwood floors throughout that fill the space with natural light.
The inviting family room boasts a cozy stone fireplace and opens to a charming screened-in porch that overlooks a 26 x 40 inground pool, complete with a hot tub and diving board—installed in 2012. The kitchen is well-appointed with stainless steel appliances, making it a delight for any home chef.
Loads of natural sunlight in practically every room. Attractive wooden floors throughout the main and second floor. Second floor bedrooms are a generous size and both rooms, include an additional attached room which could be used as a playroom, storage .
The current owner have added a large recreation and game room, showcasing stylish laminate flooring and recessed lighting. This room also includes a wood-burning chimney, offering the option to add a wood stove for extra warmth. There is an additional storage area with solid built-in shelving and a mechanical room
Additionally, two large wooden utility shed with electricity conveys with the property, enhancing its practicality. Experience the perfect blend of comfort and nature in this lovely home!
Private road , shared by an adjacent homeowner. Responsibility of road maintenance with owners. Adjacent parcel and MLS #VAFV2021744 also available for sale.
Location
State VA
County Frederick
Zoning RA
Rooms
Other Rooms Dining Room, Bedroom 2, Bedroom 3, Kitchen, Family Room, Bedroom 1, Laundry, Office, Recreation Room, Utility Room, Workshop, Bathroom 1, Bathroom 2, Bathroom 3, Screened Porch
Basement Heated, Interior Access, Outside Entrance, Partially Finished, Shelving
Main Level Bedrooms 1
Interior
Interior Features Breakfast Area, Built-Ins, Ceiling Fan(s), Family Room Off Kitchen, Floor Plan - Open, Formal/Separate Dining Room, Primary Bath(s), Recessed Lighting, Walk-in Closet(s), Water Treat System, Wood Floors
Hot Water Electric
Heating Heat Pump(s)
Cooling Central A/C
Flooring Hardwood, Laminated, Vinyl
Fireplaces Number 1
Fireplaces Type Gas/Propane
Inclusions Washer, Dryer, dishwasher, stove/range, refrigerator, all pool equipment, Storage building(2) ., water treatment system(owned).
Equipment Built-In Microwave, Dishwasher, Dryer, Refrigerator, Stainless Steel Appliances, Stove, Oven - Single, Water Conditioner - Owned, Water Heater
Fireplace Y
Appliance Built-In Microwave, Dishwasher, Dryer, Refrigerator, Stainless Steel Appliances, Stove, Oven - Single, Water Conditioner - Owned, Water Heater
Heat Source Electric
Laundry Main Floor
Exterior
Parking Features Inside Access, Garage - Side Entry
Garage Spaces 2.0
Pool Heated, Fenced, In Ground
Utilities Available Electric Available, Propane
Water Access N
View Garden/Lawn, Pasture, Trees/Woods
Street Surface Black Top
Accessibility None
Road Frontage Private
Attached Garage 2
Total Parking Spaces 2
Garage Y
Building
Lot Description Backs to Trees, Landscaping, Level, No Thru Street, Not In Development, Partly Wooded, Rear Yard, SideYard(s)
Story 3
Foundation Permanent
Sewer On Site Septic
Water Well
Architectural Style Cape Cod
Level or Stories 3
Additional Building Above Grade, Below Grade
New Construction N
Schools
School District Frederick County Public Schools
Others
Pets Allowed Y
Senior Community No
Tax ID 77 A 77C
Ownership Fee Simple
SqFt Source Assessor
Special Listing Condition Standard
Pets Allowed No Pet Restrictions


"My job is to find and attract mastery-based agents to the office, protect the culture, and make sure everyone is happy! "
janis@settledownphiladelphia.com
444 N 4th St, Philadelphia, PA, 19123, United States






