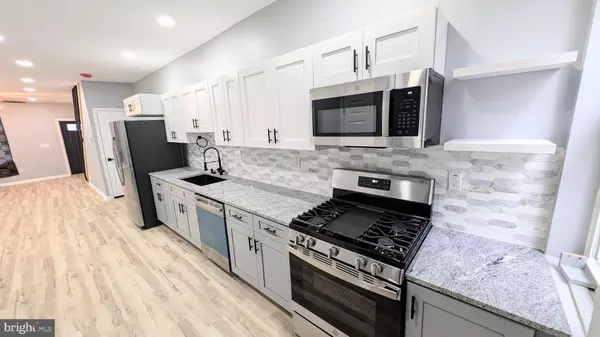
3 Beds
3 Baths
1,114 SqFt
3 Beds
3 Baths
1,114 SqFt
Key Details
Property Type Townhouse
Sub Type Interior Row/Townhouse
Listing Status Active
Purchase Type For Sale
Square Footage 1,114 sqft
Price per Sqft $219
Subdivision Haddington
MLS Listing ID PAPH2401590
Style Other
Bedrooms 3
Full Baths 2
Half Baths 1
HOA Y/N N
Abv Grd Liv Area 1,114
Originating Board BRIGHT
Year Built 1925
Annual Tax Amount $642
Tax Year 2024
Lot Size 946 Sqft
Acres 0.02
Lot Dimensions 16.00 x 61.00
Property Description
Step inside to find a bright and airy interior, thanks to brand-new energy-efficient windows throughout the home. The open-concept living space flows seamlessly into the newly updated kitchen, complete with sleek granite countertops, custom cabinetry, and stainless steel appliances. The bathrooms have been beautifully remodeled with modern fixtures and finishes.
This home is not only beautiful but also highly functional, boasting a new HVAC system for year-round comfort and a 200-amp service to support all your energy needs. Enjoy peace of mind knowing your home is equipped for modern technology and future upgrades.
Conveniently located near major transportation hubs, this home provides easy access to restaurants, Center City, the Art Museum, and other local attractions. Whether you’re commuting or exploring the lively city life, everything is just minutes away. Don’t miss out on this West Philly gem!
Location
State PA
County Philadelphia
Area 19139 (19139)
Zoning RSA5
Rooms
Basement Unfinished
Interior
Interior Features Ceiling Fan(s), Dining Area, Floor Plan - Open, Pantry, Primary Bath(s), Recessed Lighting, Upgraded Countertops
Hot Water Electric
Cooling Central A/C
Flooring Luxury Vinyl Plank
Fireplaces Number 1
Fireplaces Type Electric
Equipment Disposal, Energy Efficient Appliances, ENERGY STAR Refrigerator, Microwave, Oven/Range - Gas, Refrigerator, Stainless Steel Appliances, Washer/Dryer Hookups Only
Furnishings No
Fireplace Y
Window Features Double Hung,Energy Efficient
Appliance Disposal, Energy Efficient Appliances, ENERGY STAR Refrigerator, Microwave, Oven/Range - Gas, Refrigerator, Stainless Steel Appliances, Washer/Dryer Hookups Only
Heat Source Natural Gas
Laundry Hookup, Main Floor
Exterior
Waterfront N
Water Access N
Roof Type Flat
Accessibility 2+ Access Exits
Garage N
Building
Story 2
Foundation Brick/Mortar
Sewer Public Sewer
Water Public
Architectural Style Other
Level or Stories 2
Additional Building Above Grade, Below Grade
Structure Type Dry Wall
New Construction N
Schools
School District The School District Of Philadelphia
Others
Pets Allowed N
Senior Community No
Tax ID 441140600
Ownership Fee Simple
SqFt Source Assessor
Acceptable Financing Cash, Conventional, FHA, VA
Listing Terms Cash, Conventional, FHA, VA
Financing Cash,Conventional,FHA,VA
Special Listing Condition Standard


"My job is to find and attract mastery-based agents to the office, protect the culture, and make sure everyone is happy! "
janis@settledownphiladelphia.com
444 N 4th St, Philadelphia, PA, 19123, United States






