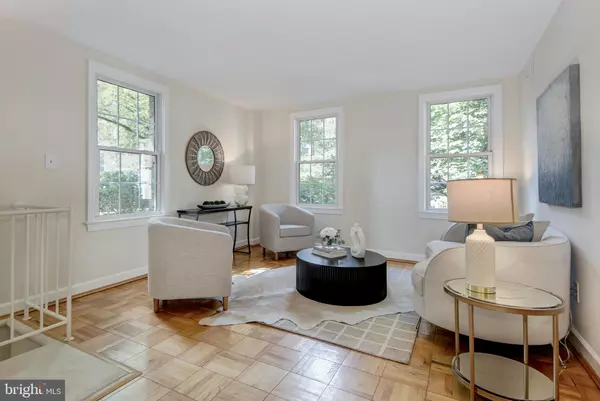
3 Beds
2 Baths
1,233 SqFt
3 Beds
2 Baths
1,233 SqFt
Key Details
Property Type Condo
Sub Type Condo/Co-op
Listing Status Active
Purchase Type For Sale
Square Footage 1,233 sqft
Price per Sqft $510
Subdivision Forest Hills
MLS Listing ID DCDC2160810
Style Federal
Bedrooms 3
Full Baths 2
Condo Fees $944/mo
HOA Y/N N
Abv Grd Liv Area 1,233
Originating Board BRIGHT
Year Built 1944
Annual Tax Amount $4,278
Tax Year 2025
Property Description
The open living and dining areas, with multiple exposures and views to the gardens right outside, are highlighted by gleaming oak parquet hardwood floors and are ideal for intimate gatherings. An updated galley kitchen features stainless-steel appliances, white cabinetry, and a window for natural light and fresh air. ------
The main level bedroom has double French doors that allow the room to be used as additional living space if desired, with the added benefit of permitting light to flow from front to back of the living space. This room is adjacent to a recently renovated full bathroom with a marble walk-in shower and window. ------
The lower level is delightfully finished, featuring sleek grey hex tile and recessed lighting. The primary bedroom suite accommodates a queen bed, has a large closet with integrated dresser, and offers convenient access to the washer and dryer tucked discretely behind double doors. The en-suite ceramic tile bathroom, located right next to the laundry, is fully renovated. The generously proportioned third bedroom offers room for seating and an over-sized walk-in closet. ------
This home scores an 85 WalkScore, so the prime location provides everything Cleveland Park has to offer within minutes - restaurants, shops, parks, and many other neighborhood amenities. Walk just 5 minutes to the Cleveland Park Metro station for a quick ride to everything else life in DC offers. *Note: Monthly fee of $944.25 is as of 1/1/2025, per property manager.
Location
State DC
County Washington
Zoning RA-1
Direction Northwest
Rooms
Other Rooms Living Room, Primary Bedroom, Bedroom 2, Bedroom 3, Kitchen, Bathroom 2, Primary Bathroom
Basement Heated, Improved, Fully Finished, Daylight, Partial, Interior Access, Windows
Main Level Bedrooms 1
Interior
Interior Features Bathroom - Tub Shower, Bathroom - Walk-In Shower, Combination Dining/Living, Dining Area, Entry Level Bedroom, Flat, Floor Plan - Open, Kitchen - Galley, Primary Bath(s), Recessed Lighting, Spiral Staircase, Upgraded Countertops, Walk-in Closet(s), Wood Floors
Hot Water Other
Heating Heat Pump(s)
Cooling Heat Pump(s)
Flooring Ceramic Tile, Hardwood, Wood
Equipment Dishwasher, Dryer, Dryer - Front Loading, Oven/Range - Gas, Range Hood, Refrigerator, Stainless Steel Appliances, Washer, Washer - Front Loading
Furnishings No
Fireplace N
Window Features Double Hung
Appliance Dishwasher, Dryer, Dryer - Front Loading, Oven/Range - Gas, Range Hood, Refrigerator, Stainless Steel Appliances, Washer, Washer - Front Loading
Heat Source Electric
Laundry Dryer In Unit, Has Laundry, Lower Floor, Washer In Unit
Exterior
Garage Spaces 1.0
Parking On Site 1
Utilities Available Cable TV Available, Electric Available, Natural Gas Available, Phone Available, Sewer Available, Water Available
Amenities Available Common Grounds, Extra Storage, Reserved/Assigned Parking
Waterfront N
Water Access N
View Street
Roof Type Unknown
Street Surface Black Top,Paved
Accessibility None
Total Parking Spaces 1
Garage N
Building
Lot Description Backs - Open Common Area, Backs to Trees, Front Yard, Landscaping, Premium
Story 2
Unit Features Garden 1 - 4 Floors
Sewer Public Sewer
Water Public
Architectural Style Federal
Level or Stories 2
Additional Building Above Grade, Below Grade
Structure Type Dry Wall
New Construction N
Schools
Elementary Schools Eaton
Middle Schools Hardy
High Schools Jackson-Reed
School District District Of Columbia Public Schools
Others
Pets Allowed Y
HOA Fee Include Common Area Maintenance,Gas,Lawn Maintenance,Management,Parking Fee,Reserve Funds,Sewer,Trash,Water
Senior Community No
Tax ID 2222//2063
Ownership Condominium
Security Features Main Entrance Lock
Acceptable Financing Cash, Conventional, FHA, VA
Listing Terms Cash, Conventional, FHA, VA
Financing Cash,Conventional,FHA,VA
Special Listing Condition Standard
Pets Description Cats OK, Dogs OK


"My job is to find and attract mastery-based agents to the office, protect the culture, and make sure everyone is happy! "
janis@settledownphiladelphia.com
444 N 4th St, Philadelphia, PA, 19123, United States






