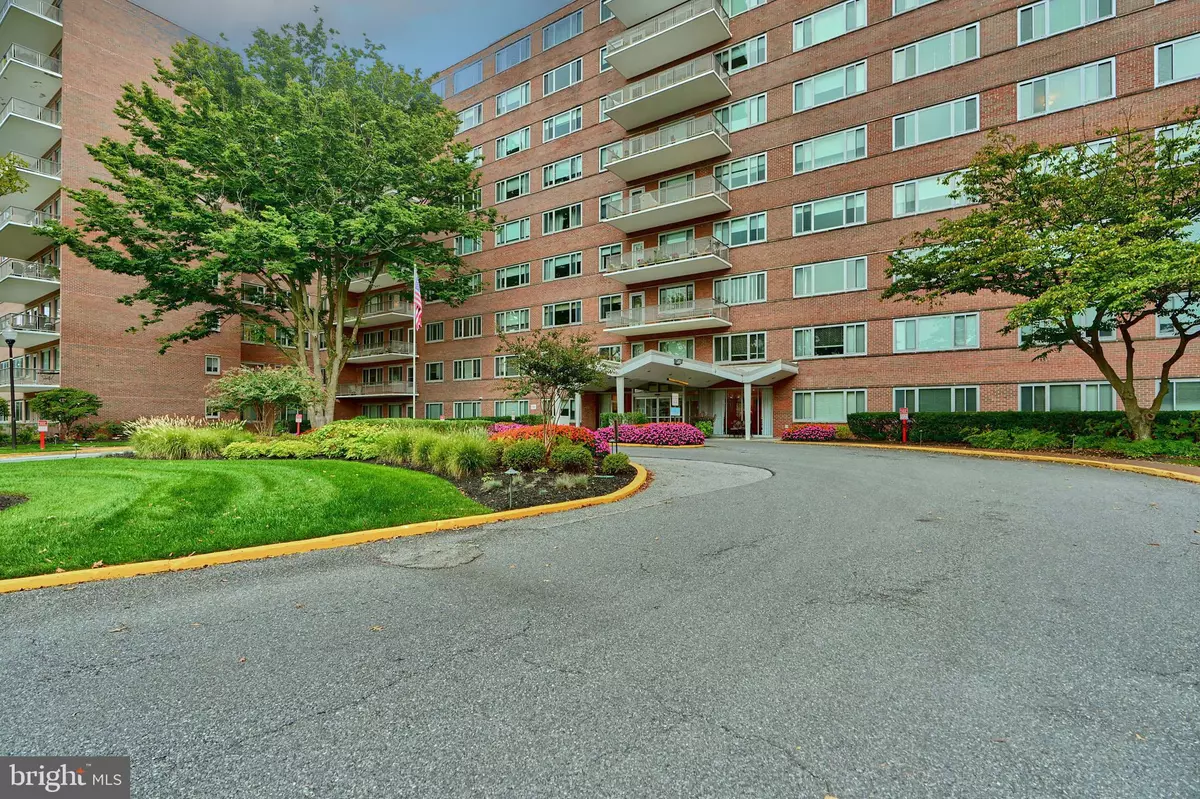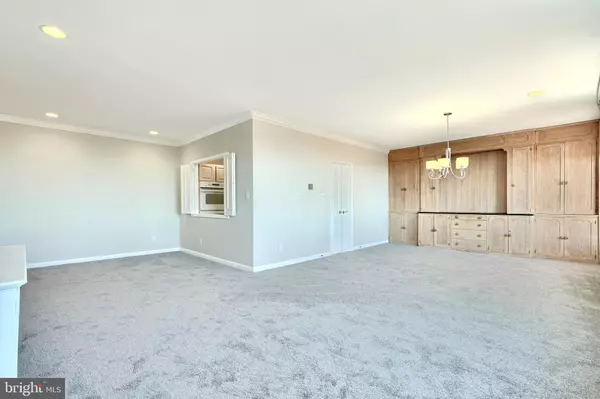2 Beds
2 Baths
2 Beds
2 Baths
Key Details
Property Type Condo
Sub Type Condo/Co-op
Listing Status Active
Purchase Type For Sale
Subdivision Eleven Slade
MLS Listing ID MDBC2107958
Style Unit/Flat
Bedrooms 2
Full Baths 2
Condo Fees $1,528/mo
HOA Y/N N
Originating Board BRIGHT
Year Built 1965
Annual Tax Amount $986
Tax Year 2024
Property Description
Location
State MD
County Baltimore
Zoning DR16
Rooms
Other Rooms Living Room, Dining Room, Primary Bedroom, Bedroom 2, Kitchen
Main Level Bedrooms 2
Interior
Interior Features Combination Dining/Living, Entry Level Bedroom, Floor Plan - Open, Kitchen - Country, Kitchen - Eat-In, Kitchen - Gourmet, Kitchen - Table Space, Primary Bath(s), Recessed Lighting, Window Treatments
Hot Water Electric
Heating Convector
Cooling Central A/C
Equipment Cooktop, Dishwasher, Disposal, Icemaker, Oven - Double, Oven - Wall, Refrigerator
Fireplace N
Window Features Double Pane
Appliance Cooktop, Dishwasher, Disposal, Icemaker, Oven - Double, Oven - Wall, Refrigerator
Heat Source Electric
Exterior
Exterior Feature Balcony
Amenities Available Common Grounds, Elevator, Exercise Room, Extra Storage, Party Room, Security, Guest Suites
Water Access N
Accessibility Elevator
Porch Balcony
Garage N
Building
Story 1
Unit Features Hi-Rise 9+ Floors
Sewer Public Sewer
Water Public
Architectural Style Unit/Flat
Level or Stories 1
Additional Building Above Grade, Below Grade
New Construction N
Schools
School District Baltimore County Public Schools
Others
Pets Allowed N
HOA Fee Include Air Conditioning,Cable TV,Common Area Maintenance,Custodial Services Maintenance,Ext Bldg Maint,Heat,Insurance,Lawn Maintenance,Management,Reserve Funds,Snow Removal,Taxes,Trash,Water
Senior Community No
Tax ID 04032500006306
Ownership Cooperative
Security Features Desk in Lobby,Doorman,24 hour security
Special Listing Condition Standard

"My job is to find and attract mastery-based agents to the office, protect the culture, and make sure everyone is happy! "
janis@settledownphiladelphia.com
444 N 4th St, Philadelphia, PA, 19123, United States






