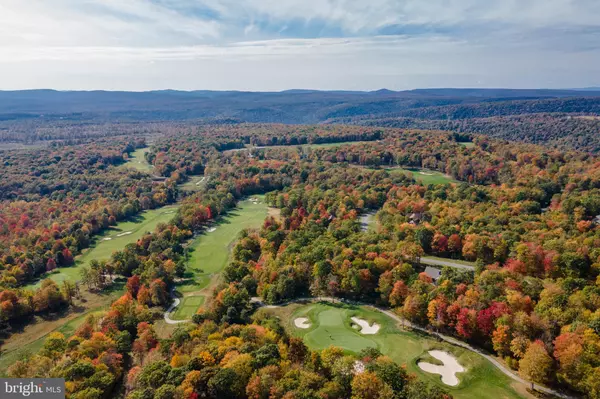
4 Beds
3 Baths
1,716 SqFt
4 Beds
3 Baths
1,716 SqFt
Key Details
Property Type Single Family Home
Sub Type Detached
Listing Status Active
Purchase Type For Sale
Square Footage 1,716 sqft
Price per Sqft $437
Subdivision Lodestone
MLS Listing ID MDGA2008226
Style Chalet,Cabin/Lodge
Bedrooms 4
Full Baths 3
HOA Fees $900/ann
HOA Y/N Y
Abv Grd Liv Area 1,716
Originating Board BRIGHT
Year Built 2021
Annual Tax Amount $5,897
Tax Year 2024
Lot Size 0.507 Acres
Acres 0.51
Property Description
Location
State MD
County Garrett
Zoning R
Rooms
Other Rooms Living Room, Dining Room, Primary Bedroom, Bedroom 2, Bedroom 3, Bedroom 4, Kitchen, Loft
Main Level Bedrooms 2
Interior
Interior Features Ceiling Fan(s), Entry Level Bedroom, Floor Plan - Open, Upgraded Countertops
Hot Water Electric
Heating Forced Air
Cooling Central A/C
Fireplaces Number 1
Fireplaces Type Stone
Fireplace Y
Heat Source Propane - Metered
Exterior
Garage Spaces 4.0
Utilities Available Cable TV Available, Phone Available, Propane - Community, Under Ground
Amenities Available Golf Course Membership Available, Golf Course, Gated Community
Water Access N
View Golf Course, Mountain, Trees/Woods
Accessibility None
Total Parking Spaces 4
Garage N
Building
Lot Description Backs to Trees, Trees/Wooded
Story 2
Foundation Block, Permanent, Crawl Space
Sewer Public Sewer
Water Public
Architectural Style Chalet, Cabin/Lodge
Level or Stories 2
Additional Building Above Grade, Below Grade
New Construction N
Schools
School District Garrett County Public Schools
Others
HOA Fee Include Common Area Maintenance,Road Maintenance,Management,Snow Removal,Security Gate,Trash
Senior Community No
Tax ID 1218088576
Ownership Fee Simple
SqFt Source Assessor
Special Listing Condition Standard


"My job is to find and attract mastery-based agents to the office, protect the culture, and make sure everyone is happy! "
janis@settledownphiladelphia.com
444 N 4th St, Philadelphia, PA, 19123, United States






