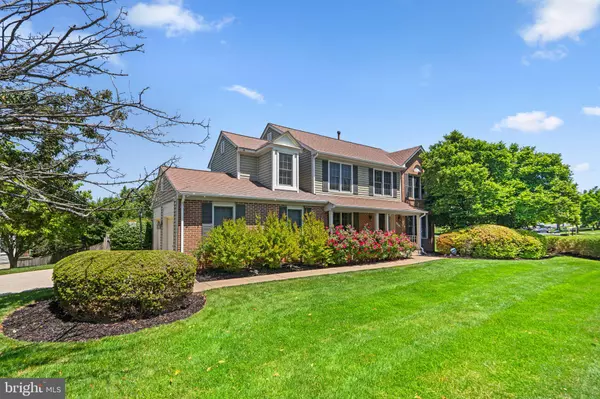5 Beds
4 Baths
3,613 SqFt
5 Beds
4 Baths
3,613 SqFt
Key Details
Property Type Single Family Home
Sub Type Detached
Listing Status Pending
Purchase Type For Sale
Square Footage 3,613 sqft
Price per Sqft $238
Subdivision Manchester Farm
MLS Listing ID MDMC2149268
Style Colonial
Bedrooms 5
Full Baths 2
Half Baths 2
HOA Fees $72/mo
HOA Y/N Y
Abv Grd Liv Area 3,613
Originating Board BRIGHT
Year Built 1989
Annual Tax Amount $7,252
Tax Year 2024
Lot Size 0.353 Acres
Acres 0.35
Property Description
Welcome to your dream home! Nestled in a serene neighborhood, this beautifully updated property features: a gourmet kitchen with a center island with shining Quartz counters, a built-in wine refrigerator and stainless steel appliances. The kitchen opens to a dining space with a built-in nook for seating, a family room with a cozy fireplace and a large sunroom that opens to a private backyard oasis featuring a 30,000 gallon salt water pool, large deck, and new firepit. The upper level hosts four bedrooms and two full baths. The fully finished lower level offers additional space for recreation, a bedroom, half bath, extra large storage and laundry room. The Manchester Farms community offers great amenities including a swimming pool, kid-sized pool, playground and recreation center. Just a short walk to Ronald McNair Elementary School and Kingsview Middle School.
Location
State MD
County Montgomery
Zoning R90
Rooms
Basement Fully Finished
Interior
Hot Water Natural Gas
Heating Forced Air
Cooling Central A/C
Fireplaces Number 1
Fireplace Y
Heat Source Natural Gas
Exterior
Parking Features Garage - Side Entry
Garage Spaces 2.0
Pool In Ground, Fenced, Saltwater
Water Access N
Accessibility None
Total Parking Spaces 2
Garage Y
Building
Story 3
Foundation Permanent
Sewer Public Sewer
Water Public
Architectural Style Colonial
Level or Stories 3
Additional Building Above Grade, Below Grade
New Construction N
Schools
Elementary Schools Ronald A. Mcnair
Middle Schools Kingsview
High Schools Northwest
School District Montgomery County Public Schools
Others
Pets Allowed Y
HOA Fee Include Pool(s),Recreation Facility
Senior Community No
Tax ID 160202596223
Ownership Fee Simple
SqFt Source Assessor
Acceptable Financing Cash, FHA, Conventional, VA
Listing Terms Cash, FHA, Conventional, VA
Financing Cash,FHA,Conventional,VA
Special Listing Condition Standard
Pets Allowed No Pet Restrictions

"My job is to find and attract mastery-based agents to the office, protect the culture, and make sure everyone is happy! "
janis@settledownphiladelphia.com
444 N 4th St, Philadelphia, PA, 19123, United States






