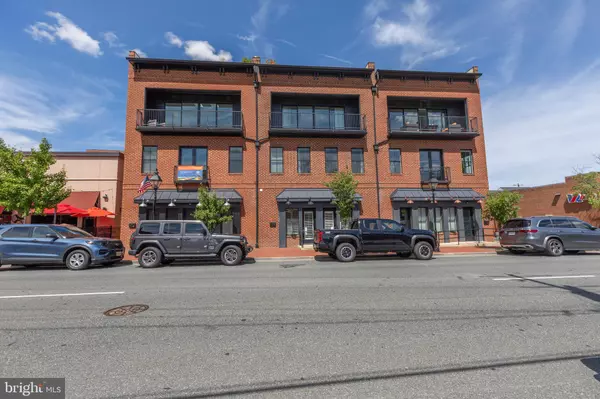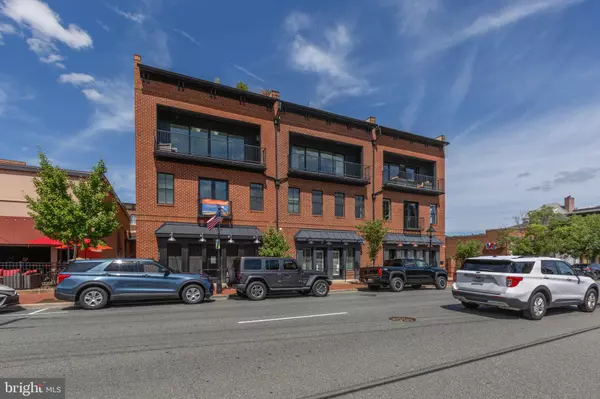
6 Beds
7 Baths
5,015 SqFt
6 Beds
7 Baths
5,015 SqFt
Key Details
Property Type Townhouse
Sub Type Interior Row/Townhouse
Listing Status Pending
Purchase Type For Sale
Square Footage 5,015 sqft
Price per Sqft $438
Subdivision Amelia Square
MLS Listing ID VAFB2006826
Style Contemporary,Side-by-Side,Other
Bedrooms 6
Full Baths 5
Half Baths 2
HOA Y/N N
Abv Grd Liv Area 5,015
Originating Board BRIGHT
Year Built 2018
Annual Tax Amount $13,456
Tax Year 2022
Lot Size 2,960 Sqft
Acres 0.07
Property Description
Location
State VA
County Fredericksburg City
Zoning CD
Rooms
Main Level Bedrooms 1
Interior
Interior Features 2nd Kitchen, Built-Ins, Ceiling Fan(s), Crown Moldings, Dining Area, Elevator, Entry Level Bedroom, Family Room Off Kitchen, Floor Plan - Open, Kitchen - Gourmet, Kitchen - Island, Pantry, Recessed Lighting, Sprinkler System, Upgraded Countertops, Wainscotting, Walk-in Closet(s), Wood Floors
Hot Water Tankless
Heating Central
Cooling Central A/C, Ceiling Fan(s)
Flooring Hardwood, Wood
Equipment Dishwasher, Disposal, Oven - Double, Range Hood, Stainless Steel Appliances, Water Heater - Tankless, Stove, Refrigerator, Cooktop
Fireplace N
Appliance Dishwasher, Disposal, Oven - Double, Range Hood, Stainless Steel Appliances, Water Heater - Tankless, Stove, Refrigerator, Cooktop
Heat Source Electric
Laundry Lower Floor, Upper Floor
Exterior
Exterior Feature Deck(s), Roof
Parking Features Additional Storage Area, Garage Door Opener
Garage Spaces 2.0
Water Access N
View City, Panoramic
Roof Type Flat
Accessibility Elevator, 36\"+ wide Halls, 2+ Access Exits
Porch Deck(s), Roof
Attached Garage 2
Total Parking Spaces 2
Garage Y
Building
Story 4
Foundation Slab
Sewer Public Sewer
Water Public
Architectural Style Contemporary, Side-by-Side, Other
Level or Stories 4
Additional Building Above Grade, Below Grade
Structure Type 9'+ Ceilings,Tray Ceilings,Dry Wall
New Construction N
Schools
School District Fredericksburg City Public Schools
Others
Senior Community No
Tax ID 7789-04-3836
Ownership Fee Simple
SqFt Source Estimated
Security Features Security System,Surveillance Sys,Sprinkler System - Indoor,Smoke Detector,Motion Detectors,Main Entrance Lock,Fire Detection System,Exterior Cameras,Carbon Monoxide Detector(s)
Special Listing Condition Standard


"My job is to find and attract mastery-based agents to the office, protect the culture, and make sure everyone is happy! "
janis@settledownphiladelphia.com
444 N 4th St, Philadelphia, PA, 19123, United States






