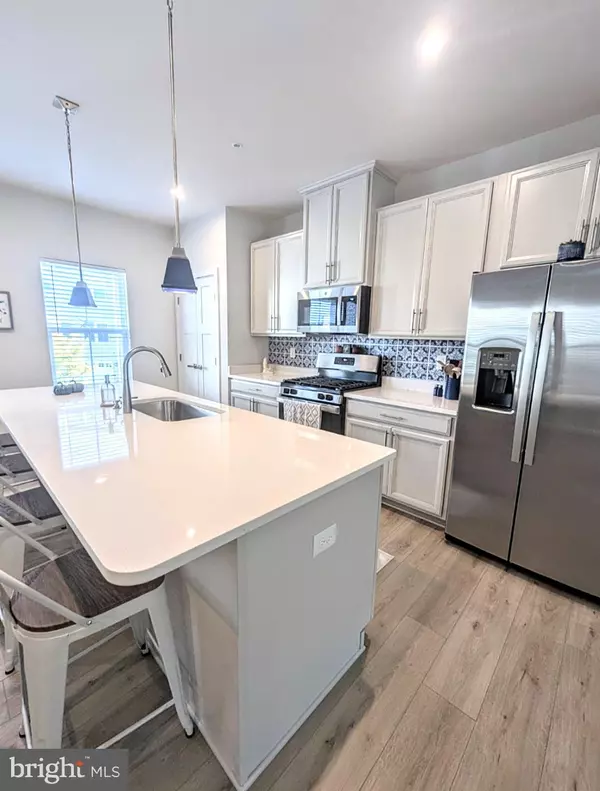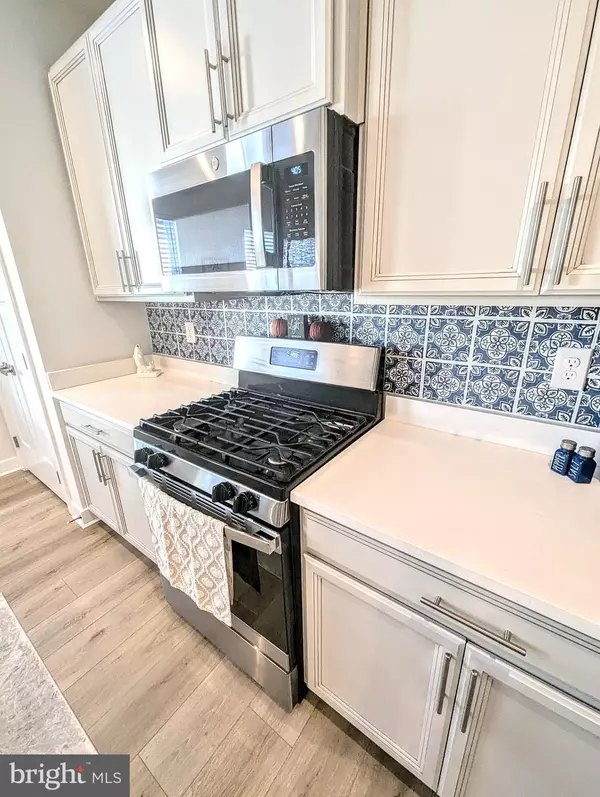4 Beds
4 Baths
2,254 SqFt
4 Beds
4 Baths
2,254 SqFt
Key Details
Property Type Condo
Sub Type Condo/Co-op
Listing Status Active
Purchase Type For Sale
Square Footage 2,254 sqft
Price per Sqft $190
Subdivision The Landings
MLS Listing ID MDWO2023574
Style Coastal
Bedrooms 4
Full Baths 3
Half Baths 1
Condo Fees $82/mo
HOA Fees $308/mo
HOA Y/N Y
Abv Grd Liv Area 2,254
Originating Board BRIGHT
Year Built 2023
Annual Tax Amount $3,410
Tax Year 2024
Lot Dimensions 0.00 x 0.00
Property Description
Ring doorbell, and cozy
Fireplace. The rooftop deck offers a private retreat with stunning views of the natural surroundings, while the finished lower level includes a recreation room, storage closet, and a convenient two-car garage.In addition to the thoughtfully designed interior, The Landings at Bayside boasts an array of amenities, including a beautiful clubhouse, fitness center, billiard room, indoor and outdoor pools, pickleball and tennis courts, a playground, basketball court, nature trails, kayak launch, and crabbing pier. The community's scenic streetscapes, mature trees, and serene ponds create a welcoming atmosphere that feels like a true retreat. Embrace a vibrant lifestyle with year-round amenities in this exceptional home—schedule your tour today!
Location
State MD
County Worcester
Area West Ocean City (85)
Zoning RESIDENTIAL
Direction West
Interior
Interior Features Attic, Bathroom - Tub Shower, Bathroom - Stall Shower, Breakfast Area, Carpet, Ceiling Fan(s), Combination Kitchen/Dining, Combination Kitchen/Living, Combination Dining/Living, Dining Area, Family Room Off Kitchen, Floor Plan - Open, Kitchen - Gourmet, Kitchen - Island, Kitchen - Table Space, Pantry, Primary Bath(s), Recessed Lighting, Sprinkler System, Walk-in Closet(s), Window Treatments, Other
Hot Water Natural Gas
Heating Forced Air, Heat Pump - Gas BackUp
Cooling Central A/C, Ceiling Fan(s)
Equipment Built-In Microwave, Disposal, Washer/Dryer Stacked, Washer, Oven/Range - Gas, Stove, Range Hood, Instant Hot Water, Icemaker, Exhaust Fan, ENERGY STAR Refrigerator, ENERGY STAR Dishwasher, Stainless Steel Appliances, Water Heater - Tankless
Furnishings Yes
Fireplace N
Appliance Built-In Microwave, Disposal, Washer/Dryer Stacked, Washer, Oven/Range - Gas, Stove, Range Hood, Instant Hot Water, Icemaker, Exhaust Fan, ENERGY STAR Refrigerator, ENERGY STAR Dishwasher, Stainless Steel Appliances, Water Heater - Tankless
Heat Source Natural Gas
Exterior
Parking Features Garage - Rear Entry
Garage Spaces 2.0
Amenities Available Pool - Outdoor, Billiard Room, Club House, Exercise Room, Fitness Center, Pool - Indoor, Swimming Pool, Tennis Courts, Recreational Center
Water Access N
Roof Type Other
Accessibility None
Attached Garage 2
Total Parking Spaces 2
Garage Y
Building
Story 4
Foundation Slab
Sewer Public Sewer
Water Public
Architectural Style Coastal
Level or Stories 4
Additional Building Above Grade, Below Grade
New Construction N
Schools
High Schools Stephen Decatur
School District Worcester County Public Schools
Others
Pets Allowed Y
HOA Fee Include Snow Removal,Pool(s),Lawn Maintenance,Recreation Facility
Senior Community No
Tax ID 2410769852
Ownership Condominium
Special Listing Condition Standard
Pets Allowed No Pet Restrictions

"My job is to find and attract mastery-based agents to the office, protect the culture, and make sure everyone is happy! "
janis@settledownphiladelphia.com
444 N 4th St, Philadelphia, PA, 19123, United States






