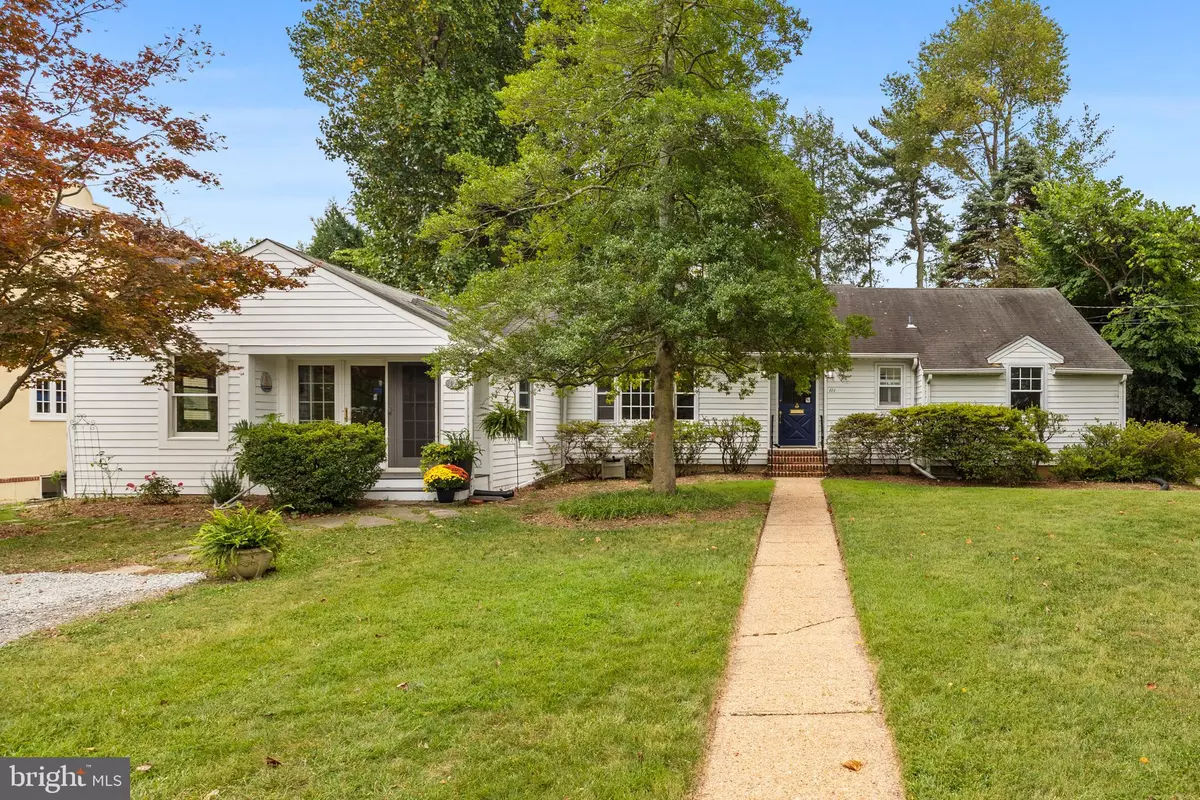
3 Beds
3 Baths
1,802 SqFt
3 Beds
3 Baths
1,802 SqFt
Key Details
Property Type Single Family Home
Sub Type Detached
Listing Status Pending
Purchase Type For Sale
Square Footage 1,802 sqft
Price per Sqft $487
Subdivision Wardour
MLS Listing ID MDAA2094830
Style Raised Ranch/Rambler
Bedrooms 3
Full Baths 2
Half Baths 1
HOA Y/N N
Abv Grd Liv Area 1,802
Originating Board BRIGHT
Year Built 1950
Annual Tax Amount $13,409
Tax Year 2024
Lot Size 0.368 Acres
Acres 0.37
Property Description
Location
State MD
County Anne Arundel
Zoning R
Rooms
Basement Connecting Stairway, Interior Access
Main Level Bedrooms 3
Interior
Interior Features Ceiling Fan(s), Entry Level Bedroom, Family Room Off Kitchen, Floor Plan - Traditional
Hot Water Electric
Heating Forced Air
Cooling Window Unit(s)
Flooring Wood, Other
Fireplaces Number 1
Equipment Built-In Microwave, Refrigerator, Stove, Washer, Dryer - Electric, Disposal, Dishwasher
Fireplace Y
Appliance Built-In Microwave, Refrigerator, Stove, Washer, Dryer - Electric, Disposal, Dishwasher
Heat Source Natural Gas
Exterior
Fence Rear
Amenities Available Beach
Water Access N
Roof Type Shingle
Accessibility None
Garage N
Building
Lot Description Level, Rear Yard, Front Yard
Story 2
Foundation Block, Slab
Sewer Public Sewer
Water Public
Architectural Style Raised Ranch/Rambler
Level or Stories 2
Additional Building Above Grade, Below Grade
New Construction N
Schools
School District Anne Arundel County Public Schools
Others
Senior Community No
Tax ID 020697008253750
Ownership Fee Simple
SqFt Source Estimated
Acceptable Financing Conventional
Listing Terms Conventional
Financing Conventional
Special Listing Condition Standard


"My job is to find and attract mastery-based agents to the office, protect the culture, and make sure everyone is happy! "
janis@settledownphiladelphia.com
444 N 4th St, Philadelphia, PA, 19123, United States






