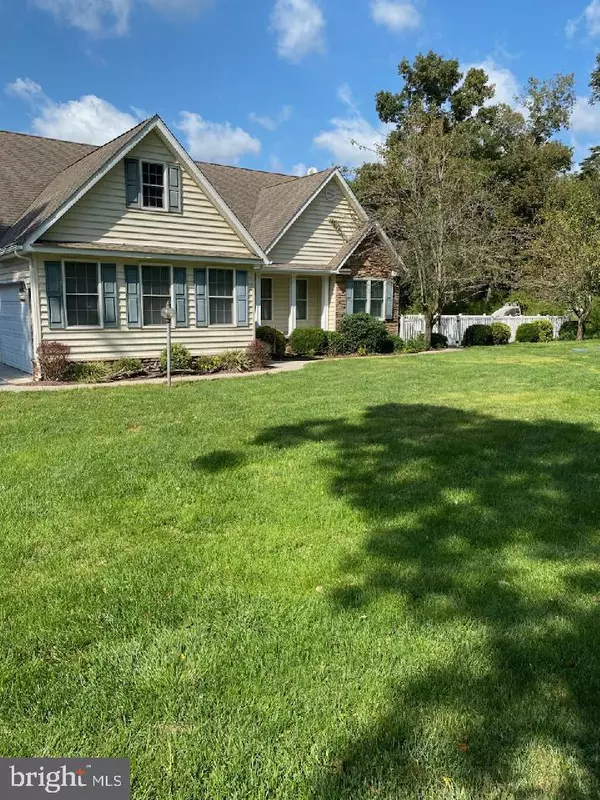5 Beds
5 Baths
2,880 SqFt
5 Beds
5 Baths
2,880 SqFt
Key Details
Property Type Single Family Home
Sub Type Detached
Listing Status Active
Purchase Type For Sale
Square Footage 2,880 sqft
Price per Sqft $183
Subdivision Pond Haven
MLS Listing ID DESU2070740
Style Ranch/Rambler
Bedrooms 5
Full Baths 4
Half Baths 1
HOA Fees $100/ann
HOA Y/N Y
Abv Grd Liv Area 1,650
Originating Board BRIGHT
Year Built 2004
Annual Tax Amount $1,100
Tax Year 2024
Lot Size 1.050 Acres
Acres 1.05
Property Description
Location
State DE
County Sussex
Area Nanticoke Hundred (31011)
Zoning AR-1
Direction East
Rooms
Other Rooms Dining Room, Primary Bedroom, Bedroom 2, Bedroom 3, Bedroom 4, Bedroom 5, Kitchen, Exercise Room, Great Room, Laundry, Office, Full Bath
Basement Fully Finished, Heated, Improved, Interior Access, Outside Entrance, Rear Entrance, Sump Pump, Walkout Level
Main Level Bedrooms 3
Interior
Interior Features Carpet, Ceiling Fan(s), Dining Area, Entry Level Bedroom, Family Room Off Kitchen, Floor Plan - Open, Kitchen - Eat-In, Kitchen - Gourmet, Primary Bath(s), Recessed Lighting, Sprinkler System, Bathroom - Soaking Tub, Bathroom - Tub Shower, Walk-in Closet(s), Water Treat System, Window Treatments, Wood Floors, Other
Hot Water Oil, Propane, Tankless
Heating Forced Air
Cooling Geothermal
Flooring Carpet, Ceramic Tile, Hardwood, Tile/Brick
Fireplaces Number 2
Fireplaces Type Gas/Propane, Stone, Other
Equipment Built-In Range, Cooktop, Dishwasher, Dryer - Electric, Dryer - Front Loading, Dryer - Gas, Exhaust Fan, Extra Refrigerator/Freezer, Microwave, Oven - Double, Oven - Self Cleaning, Oven - Wall, Washer - Front Loading, Water Conditioner - Owned, Water Heater - Tankless
Fireplace Y
Window Features Casement,Energy Efficient,Insulated,Low-E,Screens,Vinyl Clad
Appliance Built-In Range, Cooktop, Dishwasher, Dryer - Electric, Dryer - Front Loading, Dryer - Gas, Exhaust Fan, Extra Refrigerator/Freezer, Microwave, Oven - Double, Oven - Self Cleaning, Oven - Wall, Washer - Front Loading, Water Conditioner - Owned, Water Heater - Tankless
Heat Source Oil, Propane - Owned
Laundry Hookup
Exterior
Exterior Feature Deck(s), Patio(s), Porch(es)
Parking Features Garage - Side Entry
Garage Spaces 6.0
Fence Partially
Pool In Ground, Fenced, Other
Utilities Available Phone, Under Ground
Water Access Y
View Pond, Trees/Woods, Water
Roof Type Architectural Shingle,Asphalt
Street Surface Paved
Accessibility None
Porch Deck(s), Patio(s), Porch(es)
Road Frontage City/County
Attached Garage 2
Total Parking Spaces 6
Garage Y
Building
Lot Description Front Yard, Open, Partly Wooded, Pond, Rear Yard, Rip-Rapped, Road Frontage, Trees/Wooded, Vegetation Planting
Story 2
Foundation Block
Sewer Gravity Sept Fld
Water Well
Architectural Style Ranch/Rambler
Level or Stories 2
Additional Building Above Grade, Below Grade
Structure Type Cathedral Ceilings
New Construction N
Schools
School District Seaford
Others
Pets Allowed Y
Senior Community No
Tax ID 231-17.00-132.00
Ownership Fee Simple
SqFt Source Assessor
Acceptable Financing Cash, Conventional, FHA, VA
Listing Terms Cash, Conventional, FHA, VA
Financing Cash,Conventional,FHA,VA
Special Listing Condition Standard
Pets Allowed No Pet Restrictions

"My job is to find and attract mastery-based agents to the office, protect the culture, and make sure everyone is happy! "
janis@settledownphiladelphia.com
444 N 4th St, Philadelphia, PA, 19123, United States






