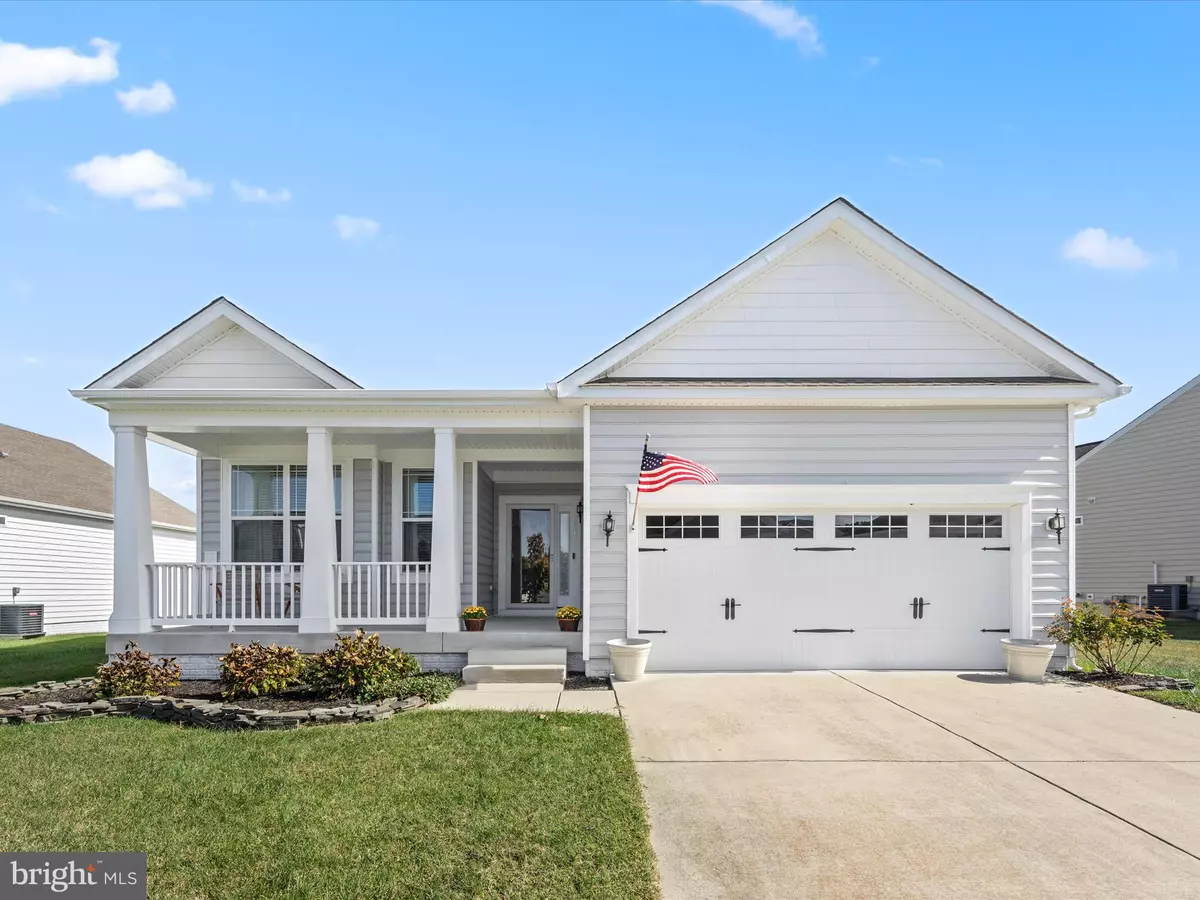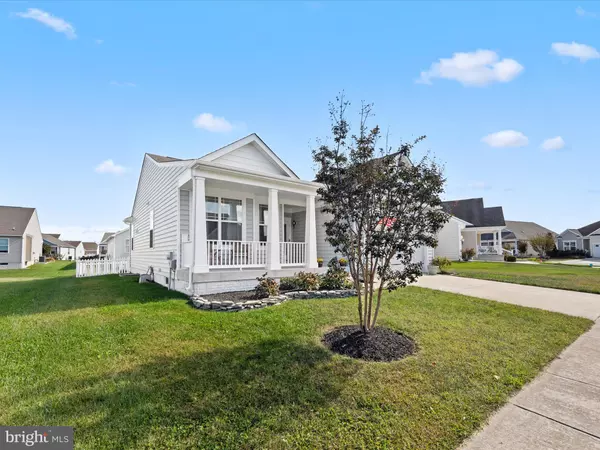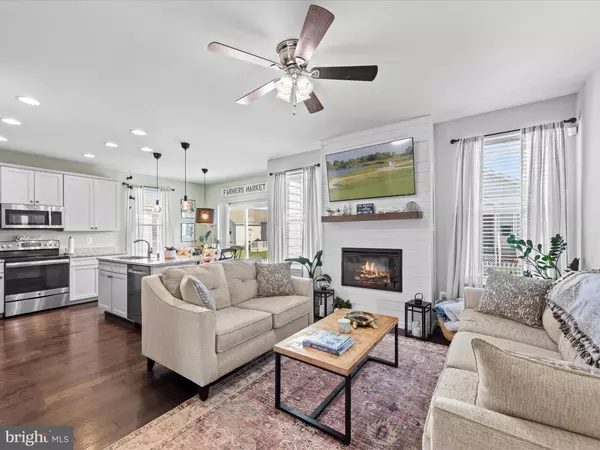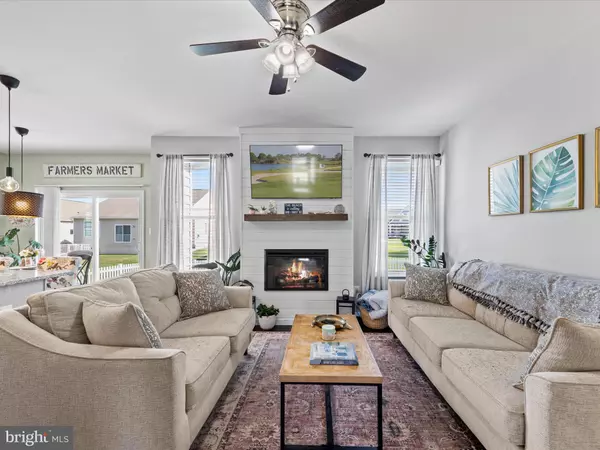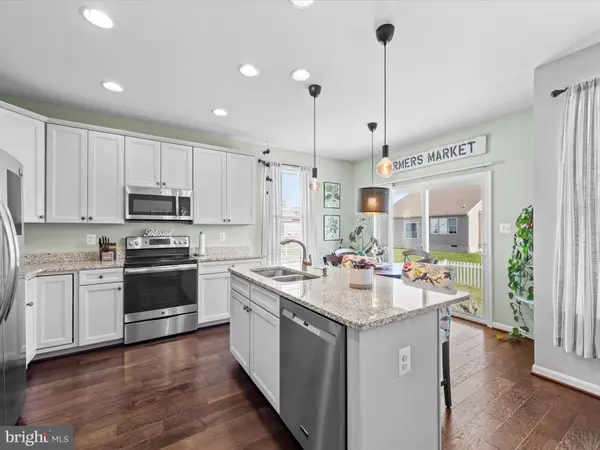3 Beds
2 Baths
1,476 SqFt
3 Beds
2 Baths
1,476 SqFt
Key Details
Property Type Single Family Home
Sub Type Detached
Listing Status Active
Purchase Type For Sale
Square Footage 1,476 sqft
Price per Sqft $270
Subdivision Plantation Lakes
MLS Listing ID DESU2070674
Style Ranch/Rambler
Bedrooms 3
Full Baths 2
HOA Fees $152/mo
HOA Y/N Y
Abv Grd Liv Area 1,476
Originating Board BRIGHT
Year Built 2016
Annual Tax Amount $3,634
Tax Year 2023
Lot Size 7,841 Sqft
Acres 0.18
Lot Dimensions 70.00 x 115.00
Property Description
An added feature of this home is its split floorplan, which provides added privacy with the owner's suite located on one side of the home, away from the additional bedrooms. The owner's suite includes a spacious bedroom and an ensuite bathroom, creating your own private retreat.
The home also offers a full unfinished basement with rough-in plumbing for a full bath, providing endless potential to create extra living space, a home office, or a personal gym.
Step outside to your fully fenced-in backyard, where you'll find an expansive custom patio—perfect for outdoor dining, entertaining, or simply enjoying peaceful evenings. The private outdoor space makes it perfect for pets, play, or quiet relaxation.
Living in Plantation Lakes offers an unparalleled lifestyle. Residents enjoy scenic walking trails, two outdoor pools, an award-winning on-site restaurant and bar, and countless community events to keep you engaged year-round. The community also features an on-site golf pro shop, and while this home is not deeded for golf, golf membership is optional, providing flexibility based on your preferences.
The location is ideal—just a short drive to the beautiful beaches of Rehoboth, Lewes, Bethany, and Ocean City. You're also close to shopping, dining, state parks, and endless water activities. Millsboro continues to grow and invest in the community, offering its residents a wealth of options for entertainment and recreation.
Don't miss your opportunity to own this beautiful home in a community that offers resort-style living. Schedule your showing today!
Location
State DE
County Sussex
Area Dagsboro Hundred (31005)
Zoning TN
Rooms
Other Rooms Basement
Basement Full, Interior Access, Rough Bath Plumb, Unfinished, Sump Pump
Main Level Bedrooms 3
Interior
Interior Features Family Room Off Kitchen, Floor Plan - Open, Wood Floors, Primary Bath(s), Kitchen - Island
Hot Water Natural Gas
Heating Forced Air, Central
Cooling Central A/C
Flooring Ceramic Tile, Hardwood, Carpet
Fireplaces Number 1
Fireplaces Type Electric, Mantel(s)
Fireplace Y
Heat Source Natural Gas
Exterior
Exterior Feature Patio(s), Porch(es)
Parking Features Garage - Front Entry, Garage Door Opener, Inside Access
Garage Spaces 4.0
Fence Fully, Rear
Amenities Available Club House, Common Grounds, Community Center, Exercise Room, Fitness Center, Golf Club, Golf Course Membership Available, Jog/Walk Path, Party Room, Pool - Outdoor, Security, Tennis Courts, Tot Lots/Playground
Water Access N
Roof Type Shingle
Accessibility None
Porch Patio(s), Porch(es)
Attached Garage 2
Total Parking Spaces 4
Garage Y
Building
Story 1
Foundation Concrete Perimeter
Sewer Public Sewer
Water Public
Architectural Style Ranch/Rambler
Level or Stories 1
Additional Building Above Grade
New Construction N
Schools
Elementary Schools East Millsboro
Middle Schools Millsboro
High Schools Sussex Central
School District Indian River
Others
HOA Fee Include Common Area Maintenance,Snow Removal,Trash
Senior Community No
Tax ID 133-16.00-907.00
Ownership Fee Simple
SqFt Source Assessor
Security Features Carbon Monoxide Detector(s),Smoke Detector,Security System
Acceptable Financing Cash, Conventional, FHA, VA, USDA
Listing Terms Cash, Conventional, FHA, VA, USDA
Financing Cash,Conventional,FHA,VA,USDA
Special Listing Condition Standard

"My job is to find and attract mastery-based agents to the office, protect the culture, and make sure everyone is happy! "
janis@settledownphiladelphia.com
444 N 4th St, Philadelphia, PA, 19123, United States

