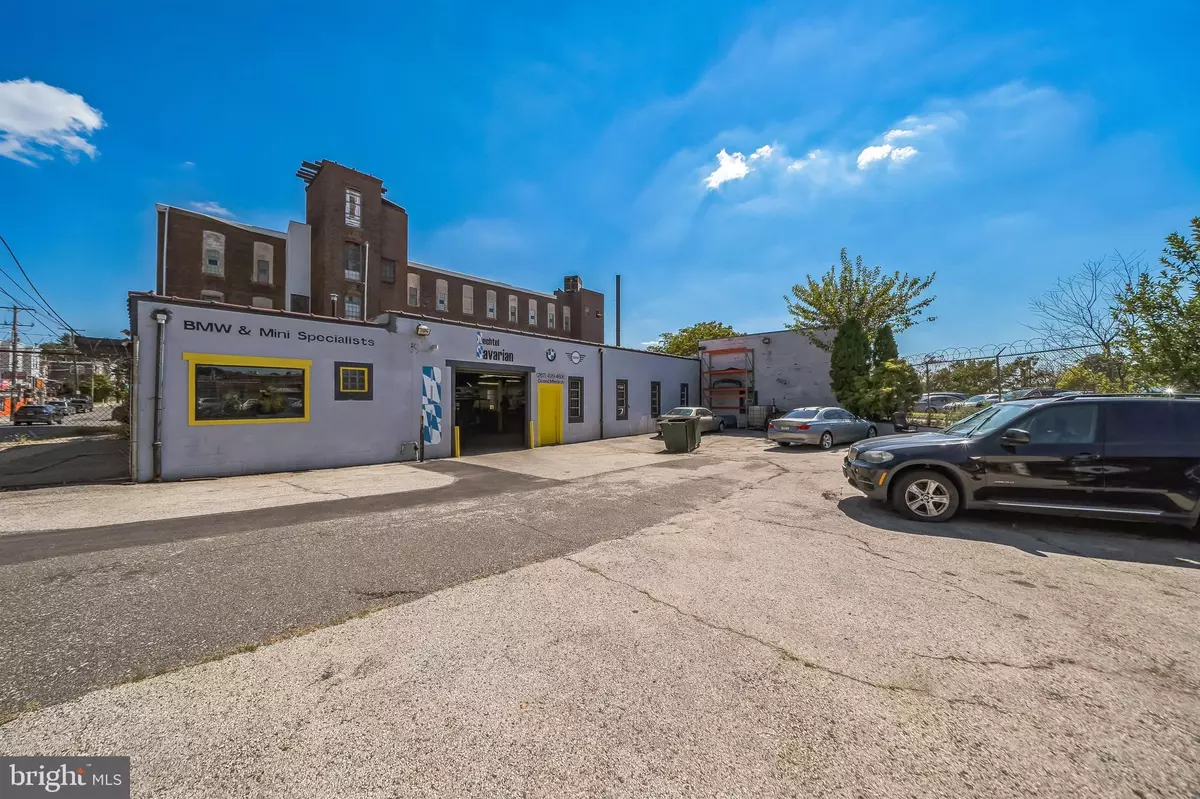
8,000 SqFt
8,000 SqFt
Key Details
Property Type Commercial
Sub Type Mixed Use
Listing Status Active
Purchase Type For Sale
Square Footage 8,000 sqft
Price per Sqft $81
MLS Listing ID PAPH2393544
Originating Board BRIGHT
Year Built 1950
Annual Tax Amount $2,908
Tax Year 2024
Lot Size 0.348 Acres
Acres 0.35
Lot Dimensions 141.00 x 251.00
Property Description
This owner-occupied, single-story commercial building offers 8,600 sqft of versatile space, complemented by a 5,000 sqft parking/open lot with perimeter fencing and an additional 1,500 sqft storage area. Currently operating as an automotive repair facility, it is equipped with a paint booth for auto body repairs and is fully equipped for a variety of other uses.
The entire building is fully heated, featuring a shop heater that burns all waste oil up to 90 weight. The air conditioning system was completely replaced, and a new water heater was installed eight years ago. In 2022, the HVAC system was upgraded, and an additional water heater was added. All bathrooms have been fully rehabbed, and a backflow preventer was installed. PGW also replaced the gas line and meter.
The street-facing building includes an 800 sqft office space, waiting area, and private offices, all equipped with central air. There are three renovated bathrooms: a waiting room bathroom, a commercial shop bathroom, and a private office bathroom with a shower.
Access and security features include a front main door, a steel roller door with an electric opener and remote, and an alarm system with motion, window, and door monitors. The property has five water connections and 440V electric service. Specialized areas include a 500 sqft paint room with an explosion-proof door (currently not in use) and a 1-inch air line system throughout the shop, along with two eye wash stations.
The facility is currently operating as an automotive repair business. It's highly flexible spaces includes a working paint booth for auto body repairs and can function to serve a variety of productive uses
For more information, please contact the listing agent.
Location
State PA
County Philadelphia
Area 19124 (19124)
Zoning I2
Interior
Hot Water Natural Gas
Heating Forced Air
Cooling Central A/C
Heat Source Natural Gas
Exterior
Garage Spaces 6.0
Waterfront N
Water Access N
Accessibility None
Total Parking Spaces 6
Garage N
Building
Sewer Public Sewer
Water Public
New Construction N
Schools
School District The School District Of Philadelphia
Others
Tax ID 882966855
Ownership Fee Simple
SqFt Source Assessor
Acceptable Financing Cash, Conventional, Other
Listing Terms Cash, Conventional, Other
Financing Cash,Conventional,Other
Special Listing Condition Standard


"My job is to find and attract mastery-based agents to the office, protect the culture, and make sure everyone is happy! "
janis@settledownphiladelphia.com
444 N 4th St, Philadelphia, PA, 19123, United States






