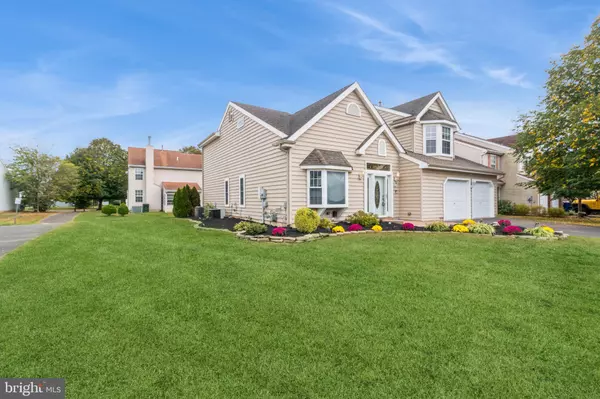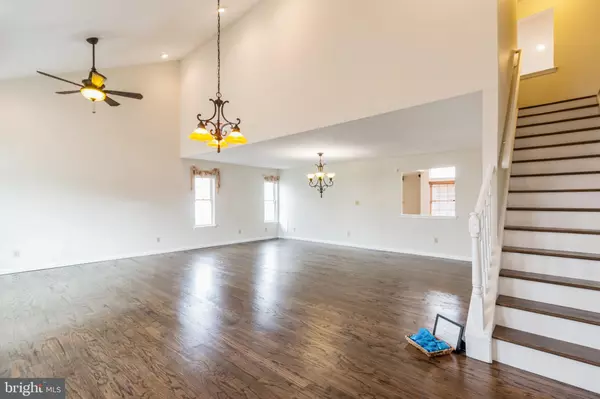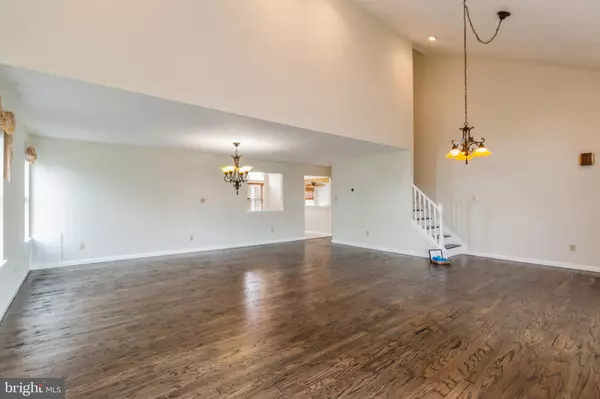
4 Beds
4 Baths
2,869 SqFt
4 Beds
4 Baths
2,869 SqFt
Key Details
Property Type Single Family Home
Sub Type Detached
Listing Status Pending
Purchase Type For Sale
Square Footage 2,869 sqft
Price per Sqft $191
Subdivision Bridle Club
MLS Listing ID NJBL2071868
Style Colonial
Bedrooms 4
Full Baths 3
Half Baths 1
HOA Y/N N
Abv Grd Liv Area 2,869
Originating Board BRIGHT
Year Built 1993
Annual Tax Amount $9,106
Tax Year 2023
Lot Size 5,097 Sqft
Acres 0.12
Lot Dimensions 51.00 x 100.00
Property Description
Home has great curb appeal with lovely landscaping, lawn sprinkler system, paver front walkway, rear yard w/privacy bushes and custom paver patio. Tankless Hot water heater installed approx 7 years ago! 2 Zone Heating w/Nest and the attic was energized in 2020. Freshly painted throughout!
At nearly 3,000SF, you're wowed by the grand living/dining room combination with gleaming hardwood floors, cathedral ceilings, recessed lighting, picture window (as-is) and foyer closet. The grand family room addition offers a gorgeous stone wall, stone gas fireplace, surround sound access, recessed lighting, skylights, Andersen sliding door and beautiful ceramic tile flooring. Kitchen is nicely appointed with ceramic flooring, brand new granite countertops, stainless & black stainless steel appliances and pantry. Adjacent to kitchen is a den or breakfast room with ceramic flooring and closet. Laundry room and half bath powder room is on the main level.
New hardwood steps leading to upper level where you will find new hardwood flooring in the hallway and brand new neutral carpeting in all 4 bedrooms. There are 3 Full bathrooms on the upper level! The hallway bath offers a jacuzzi tub. There is a private guest room w/full walk in shower/bathroom and walk in closet. Large master Bedroom addition with a sitting area for lounging or nice office set up, cathedral ceiling and ceiling fan. The en-suite master bathroom is sure to please with private double sinks, large cabinet pantry, jacuzzi jets in tub and walk in closet with organizers.
Just minutes away from Exit 5 of the NJ Turnpike, Route 295, I-95, Route 130, Route 38, Route 206 and Riverline train stops. Half hour drive to Philadelphia and 1 hour to Jersey shores/Atlantic city and New York. Plus minutes away from great stores, shopping plaza's, grocery, theaters and the beautiful Delaware River promenade where there are festivals, numerous restaurants and entertainment!
Location
State NJ
County Burlington
Area Burlington Twp (20306)
Zoning R-20
Rooms
Other Rooms Living Room, Dining Room, Kitchen, Bedroom 1, Great Room, Bonus Room, Half Bath
Interior
Interior Features Bathroom - Jetted Tub, Bathroom - Walk-In Shower, Ceiling Fan(s), Carpet, Combination Dining/Living, Kitchen - Table Space, Skylight(s), Sound System, Sprinkler System, Upgraded Countertops, Wood Floors, Stain/Lead Glass
Hot Water Natural Gas
Heating Forced Air, Zoned
Cooling Central A/C, Zoned
Flooring Ceramic Tile, Hardwood, Carpet
Fireplaces Number 1
Fireplaces Type Gas/Propane, Stone
Equipment Built-In Microwave, Stainless Steel Appliances, Water Heater - Tankless
Fireplace Y
Window Features Bay/Bow
Appliance Built-In Microwave, Stainless Steel Appliances, Water Heater - Tankless
Heat Source Natural Gas
Laundry Main Floor
Exterior
Exterior Feature Patio(s)
Garage Inside Access
Garage Spaces 6.0
Waterfront N
Water Access N
Roof Type Architectural Shingle
Accessibility None
Porch Patio(s)
Attached Garage 2
Total Parking Spaces 6
Garage Y
Building
Story 2
Foundation Slab
Sewer Private Sewer
Water Public
Architectural Style Colonial
Level or Stories 2
Additional Building Above Grade, Below Grade
Structure Type Cathedral Ceilings
New Construction N
Schools
Elementary Schools Bernice Yg
Middle Schools Burlington Township
High Schools Burlington Township
School District Burlington Township
Others
Senior Community No
Tax ID 06-00131 11-00028
Ownership Fee Simple
SqFt Source Assessor
Acceptable Financing FHA, Cash, Conventional, VA, USDA
Listing Terms FHA, Cash, Conventional, VA, USDA
Financing FHA,Cash,Conventional,VA,USDA
Special Listing Condition Standard


"My job is to find and attract mastery-based agents to the office, protect the culture, and make sure everyone is happy! "
janis@settledownphiladelphia.com
444 N 4th St, Philadelphia, PA, 19123, United States






