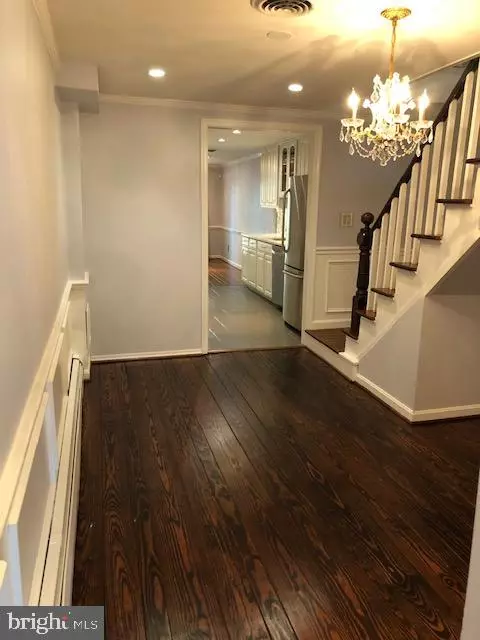
3 Beds
3 Baths
1,330 SqFt
3 Beds
3 Baths
1,330 SqFt
Key Details
Property Type Townhouse
Sub Type End of Row/Townhouse
Listing Status Active
Purchase Type For Sale
Square Footage 1,330 sqft
Price per Sqft $713
Subdivision None Available
MLS Listing ID VAAX2037676
Style Colonial
Bedrooms 3
Full Baths 2
Half Baths 1
HOA Y/N N
Abv Grd Liv Area 1,330
Originating Board BRIGHT
Year Built 1820
Annual Tax Amount $11,274
Tax Year 2024
Lot Size 1,008 Sqft
Acres 0.02
Property Description
Enter the Main Level into living room which adjoins the dining room with seamless, wide-panel hardwood floors, recently refinished in dark walnut stain. Connecting the 2 rooms is a double-sided, wood-burning fireplace for cozy fall and winter nights. The dining room flows into a modern, updated kitchen with stainless steel appliances, white cabinetry with unique glass handles and plenty of cabinet space and a large pantry. A restful sitting room/den with powder room makes for great entertaining space. Outside, a brick-enclosed patio makes a lovely gathering area for friends, family and guests with privacy of beautiful, mature trees.
The second level includes 3 bedrooms, all with hardwood floors. The large guest bedroom located in the rear of the house has an ensuite bathroom with shower stall. The larger bedroom located in the front of the house includes a modern, walk-in closet. The smaller 3rd bedroom, suitable for a twin bed, nursery room or office space, is located in the middle of the hallway.
The lower level is a large storage area with cement flooring, accessed outside for stowing bikes, suitcases and infrequently used items.
Centrally located Old Town Alexandria with an easy commute to Washington, DC, Crystal City (Amazon!) and Inner Harbor, Maryland. Shopping, restaurants, waterfront and many parks are within a short walking distance!
Location
State VA
County Alexandria City
Zoning RM
Rooms
Other Rooms Living Room, Dining Room, Primary Bedroom, Sitting Room, Kitchen, Laundry, Bathroom 1, Bathroom 2, Bathroom 3
Basement Outside Entrance, Unfinished, Windows
Interior
Interior Features Attic, Dining Area, Family Room Off Kitchen, Kitchen - Galley, Pantry, Upgraded Countertops, Window Treatments, Wood Floors
Hot Water Electric, Oil
Heating Central
Cooling Central A/C
Flooring Hardwood
Fireplaces Number 2
Fireplaces Type Brick, Double Sided, Mantel(s)
Equipment Built-In Microwave, Dishwasher, Disposal, Dryer - Electric, Dryer - Front Loading, Icemaker, Oven/Range - Electric, Range Hood, Refrigerator, Stainless Steel Appliances, Washer - Front Loading
Furnishings No
Fireplace Y
Appliance Built-In Microwave, Dishwasher, Disposal, Dryer - Electric, Dryer - Front Loading, Icemaker, Oven/Range - Electric, Range Hood, Refrigerator, Stainless Steel Appliances, Washer - Front Loading
Heat Source Electric, Oil
Laundry Main Floor
Exterior
Exterior Feature Patio(s), Enclosed
Fence Masonry/Stone, Privacy, Rear
Waterfront N
Water Access N
View River, Street
Street Surface Paved
Accessibility None
Porch Patio(s), Enclosed
Road Frontage City/County
Garage N
Building
Story 2.5
Foundation Slab
Sewer Public Sewer
Water Public
Architectural Style Colonial
Level or Stories 2.5
Additional Building Above Grade, Below Grade
New Construction N
Schools
School District Alexandria City Public Schools
Others
Pets Allowed Y
Senior Community No
Tax ID 12530000
Ownership Fee Simple
SqFt Source Estimated
Acceptable Financing Cash, Conventional, VA
Horse Property N
Listing Terms Cash, Conventional, VA
Financing Cash,Conventional,VA
Special Listing Condition Standard
Pets Description No Pet Restrictions


"My job is to find and attract mastery-based agents to the office, protect the culture, and make sure everyone is happy! "
janis@settledownphiladelphia.com
444 N 4th St, Philadelphia, PA, 19123, United States






