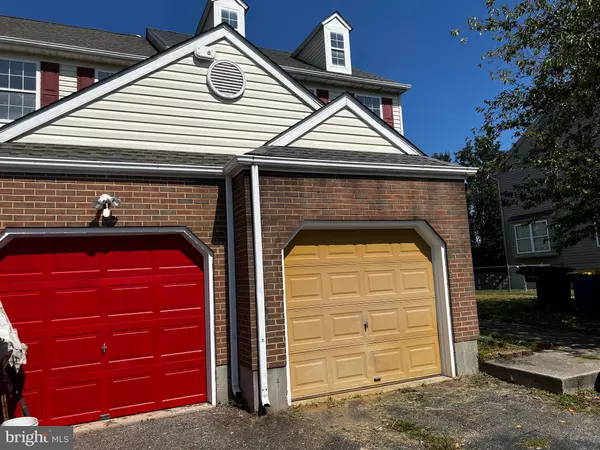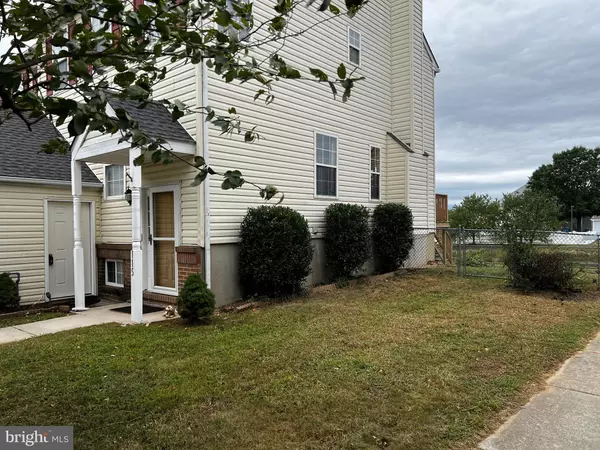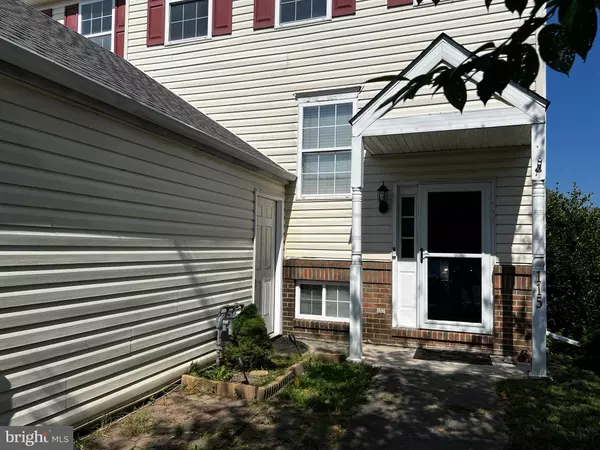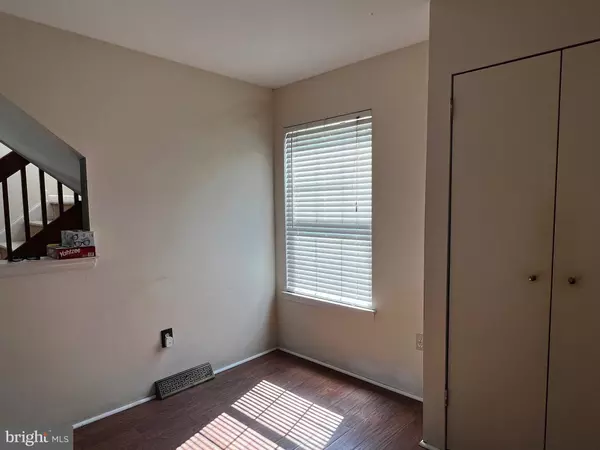
3 Beds
2 Baths
1,804 SqFt
3 Beds
2 Baths
1,804 SqFt
Key Details
Property Type Townhouse
Sub Type End of Row/Townhouse
Listing Status Pending
Purchase Type For Sale
Square Footage 1,804 sqft
Price per Sqft $127
Subdivision Village Of Westove
MLS Listing ID DEKT2030846
Style Other
Bedrooms 3
Full Baths 1
Half Baths 1
HOA Fees $245/ann
HOA Y/N Y
Abv Grd Liv Area 1,804
Originating Board BRIGHT
Year Built 1995
Annual Tax Amount $1,659
Tax Year 2023
Lot Size 4,356 Sqft
Acres 0.1
Lot Dimensions 41.03 x 107.79
Property Description
Location
State DE
County Kent
Area Capital (30802)
Zoning RM1
Direction Southeast
Rooms
Basement Fully Finished, Full
Main Level Bedrooms 3
Interior
Interior Features Family Room Off Kitchen, Ceiling Fan(s)
Hot Water Natural Gas
Heating Forced Air
Cooling Central A/C
Fireplaces Number 1
Fireplaces Type Mantel(s)
Inclusions Appliances as shown
Equipment Dryer, Microwave, Oven/Range - Electric, Washer, Refrigerator
Fireplace Y
Appliance Dryer, Microwave, Oven/Range - Electric, Washer, Refrigerator
Heat Source Natural Gas
Laundry Basement
Exterior
Exterior Feature Deck(s)
Parking Features Garage - Front Entry
Garage Spaces 3.0
Fence Chain Link
Utilities Available Cable TV
Water Access N
View Pond
Roof Type Pitched,Shingle
Accessibility None
Porch Deck(s)
Attached Garage 1
Total Parking Spaces 3
Garage Y
Building
Story 3
Foundation Concrete Perimeter
Sewer Public Sewer
Water Public
Architectural Style Other
Level or Stories 3
Additional Building Above Grade, Below Grade
Structure Type Dry Wall
New Construction N
Schools
High Schools Dover H.S.
School District Capital
Others
Senior Community No
Tax ID ED-05-07613-02-2900-000
Ownership Fee Simple
SqFt Source Estimated
Acceptable Financing Cash, Conventional
Horse Property N
Listing Terms Cash, Conventional
Financing Cash,Conventional
Special Listing Condition Standard


"My job is to find and attract mastery-based agents to the office, protect the culture, and make sure everyone is happy! "
janis@settledownphiladelphia.com
444 N 4th St, Philadelphia, PA, 19123, United States






