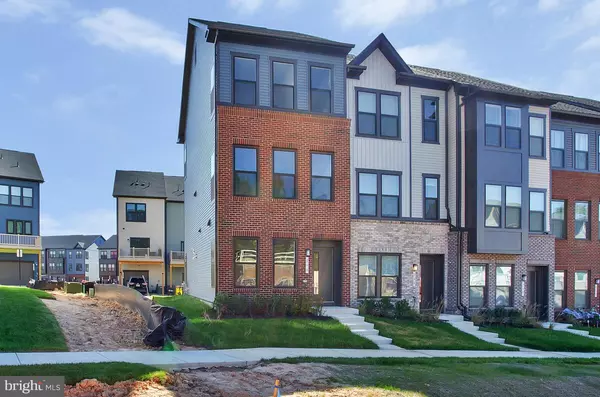
3 Beds
4 Baths
1,563 SqFt
3 Beds
4 Baths
1,563 SqFt
Key Details
Property Type Townhouse
Sub Type Interior Row/Townhouse
Listing Status Active
Purchase Type For Rent
Square Footage 1,563 sqft
Subdivision Watershed
MLS Listing ID MDAA2093172
Style Transitional
Bedrooms 3
Full Baths 3
Half Baths 1
HOA Fees $112/mo
HOA Y/N Y
Abv Grd Liv Area 1,563
Originating Board BRIGHT
Year Built 2024
Lot Size 2,038 Sqft
Acres 0.05
Property Description
Welcome to this stunning, newly built 3-bedroom, 3.5-bathroom residence, where contemporary elegance meets unmatched comfort. Completed in 2024, this tri-level gem offers a modern sanctuary designed for both relaxation and entertainment.
From the moment you step inside, you'll be enchanted by the seamless blend of sophistication and functionality. The heart of the home features a captivating electric fireplace that not only provides warmth but also a touch of magic with its customizable color-changing options, setting the perfect ambiance for any occasion.
Each generously sized bedroom boasts its own private bathroom, ensuring everyone enjoys their personal space and privacy. The pristine, luxurious finishes and fixtures in each bath reflect meticulous attention to detail, elevating your daily routine to a spa-like experience.
The main living area is an open, airy expanse, ideal for hosting gatherings or enjoying quiet evenings at home. The layout flows effortlessly through each level, with ample natural light enhancing the home's inviting atmosphere. The modern kitchen, equipped with top-of-the-line appliances and sleek countertops, is a chef’s dream come true.
The convenience of an attached single-vehicle garage and a dedicated driveway adds a practical touch to this already impressive home, making parking a breeze.
Whether you are lounging by the electric fireplace, enjoying the privacy of your en-suite bathroom, or entertaining in the stylish living spaces, this home offers a lifestyle of luxury and ease. Don’t miss the opportunity to make this exquisite residence your own.
Location
State MD
County Anne Arundel
Rooms
Main Level Bedrooms 1
Interior
Interior Features Carpet, Combination Kitchen/Dining, Combination Dining/Living, Floor Plan - Open, Pantry, Walk-in Closet(s), Bathroom - Tub Shower
Hot Water 60+ Gallon Tank, Electric
Cooling Central A/C, Heat Pump(s)
Flooring Carpet, Ceramic Tile, Luxury Vinyl Plank
Fireplaces Number 1
Fireplaces Type Electric
Equipment Refrigerator, Freezer, Dishwasher, Disposal, Microwave, Oven - Wall
Fireplace Y
Window Features Double Pane,Low-E
Appliance Refrigerator, Freezer, Dishwasher, Disposal, Microwave, Oven - Wall
Heat Source Natural Gas
Laundry Has Laundry, Hookup, Upper Floor
Exterior
Garage Additional Storage Area, Garage - Rear Entry, Garage Door Opener, Inside Access
Garage Spaces 1.0
Utilities Available Cable TV Available, Electric Available, Natural Gas Available, Phone Available, Sewer Available, Under Ground, Water Available
Amenities Available Club House, Pool - Outdoor, Jog/Walk Path, Tot Lots/Playground
Waterfront N
Water Access N
Roof Type Architectural Shingle,Pitched,Wood
Accessibility Other
Attached Garage 1
Total Parking Spaces 1
Garage Y
Building
Story 3
Foundation Slab
Sewer Public Sewer
Water Public
Architectural Style Transitional
Level or Stories 3
Additional Building Above Grade
Structure Type Dry Wall,9'+ Ceilings
New Construction N
Schools
Elementary Schools Maryland City
Middle Schools Macarthur
High Schools Meade
School District Anne Arundel County Public Schools
Others
Pets Allowed N
HOA Fee Include Common Area Maintenance,Water,Sewer,Lawn Care Front
Senior Community No
Tax ID 020405890250885
Ownership Other
SqFt Source Estimated
Security Features Carbon Monoxide Detector(s),Smoke Detector,Sprinkler System - Indoor


"My job is to find and attract mastery-based agents to the office, protect the culture, and make sure everyone is happy! "
janis@settledownphiladelphia.com
444 N 4th St, Philadelphia, PA, 19123, United States






