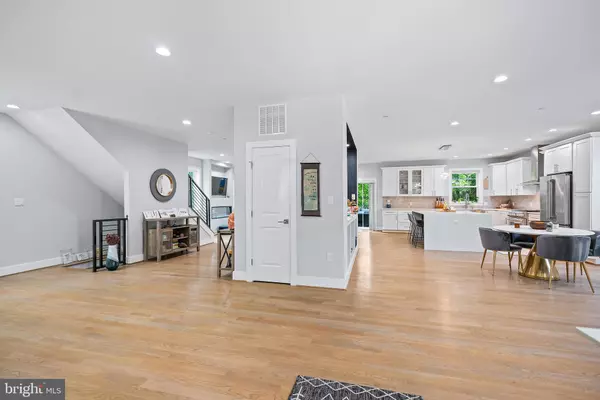
5 Beds
4 Baths
3,765 SqFt
5 Beds
4 Baths
3,765 SqFt
Key Details
Property Type Single Family Home
Sub Type Detached
Listing Status Active
Purchase Type For Sale
Square Footage 3,765 sqft
Price per Sqft $345
Subdivision Rock Creek Palisades
MLS Listing ID MDMC2145520
Style Craftsman
Bedrooms 5
Full Baths 3
Half Baths 1
HOA Y/N N
Abv Grd Liv Area 3,110
Originating Board BRIGHT
Year Built 1951
Annual Tax Amount $11,084
Tax Year 2024
Lot Size 5,741 Sqft
Acres 0.13
Property Description
The upper level boasts four generously sized bedrooms, including a luxurious primary suite with a gigantic walk-in closet and a spa-like en-suite bathroom, complete with a separate tub, a glass-enclosed shower, and dual vanities. Natural light pours in from every window, creating a bright and inviting atmosphere throughout the home.
The finished basement offers a fantastic guest suite with its own bedroom, bathroom, living room, gym space, and a walk-out patio with sliding glass doors—ideal for visitors or extended family. The large driveway accommodates up to four cars, making parking a breeze.
Outdoor enthusiasts will love the terraced garden on the side of the house, where year-round fruits and vegetables flourish. Raised beds have produced garlic, onions, scallions, broccoli, peas, peppers, green beans, and more. The property also boasts mature raspberry, blackberry, passionfruit, and blueberry bushes.
Situated just around the corner from downtown Kensington, and within walking distance to several parks, this home offers the perfect blend of convenience and tranquility. Don't miss out on this incredible opportunity—make 3922 Kincaid Terrace your new home today!
Location
State MD
County Montgomery
Zoning R60
Rooms
Other Rooms Living Room, Dining Room, Kitchen, Library, Laundry, Office
Basement Walkout Level
Interior
Interior Features Floor Plan - Open, Kitchen - Gourmet, Recessed Lighting, Walk-in Closet(s), Wood Floors
Hot Water 60+ Gallon Tank, Natural Gas
Heating Forced Air
Cooling Central A/C
Flooring Hardwood
Fireplaces Number 2
Fireplaces Type Electric
Equipment Built-In Microwave, Dishwasher, Disposal, Energy Efficient Appliances, Oven/Range - Gas, Range Hood, Six Burner Stove, Refrigerator, Stainless Steel Appliances, Washer, Dryer
Fireplace Y
Window Features Double Hung,Energy Efficient,Insulated,Vinyl Clad
Appliance Built-In Microwave, Dishwasher, Disposal, Energy Efficient Appliances, Oven/Range - Gas, Range Hood, Six Burner Stove, Refrigerator, Stainless Steel Appliances, Washer, Dryer
Heat Source Natural Gas, Central
Laundry Upper Floor
Exterior
Exterior Feature Deck(s), Patio(s), Porch(es)
Garage Spaces 4.0
Utilities Available Natural Gas Available, Electric Available, Water Available
Waterfront N
Water Access N
Roof Type Architectural Shingle
Accessibility Level Entry - Main
Porch Deck(s), Patio(s), Porch(es)
Total Parking Spaces 4
Garage N
Building
Lot Description Landscaping, Vegetation Planting
Story 3
Foundation Slab
Sewer Public Sewer
Water Public
Architectural Style Craftsman
Level or Stories 3
Additional Building Above Grade, Below Grade
Structure Type 9'+ Ceilings
New Construction N
Schools
School District Montgomery County Public Schools
Others
Senior Community No
Tax ID 161301258205
Ownership Fee Simple
SqFt Source Assessor
Acceptable Financing Cash, Conventional, VA, FHA
Horse Property N
Listing Terms Cash, Conventional, VA, FHA
Financing Cash,Conventional,VA,FHA
Special Listing Condition Standard


"My job is to find and attract mastery-based agents to the office, protect the culture, and make sure everyone is happy! "
janis@settledownphiladelphia.com
444 N 4th St, Philadelphia, PA, 19123, United States






