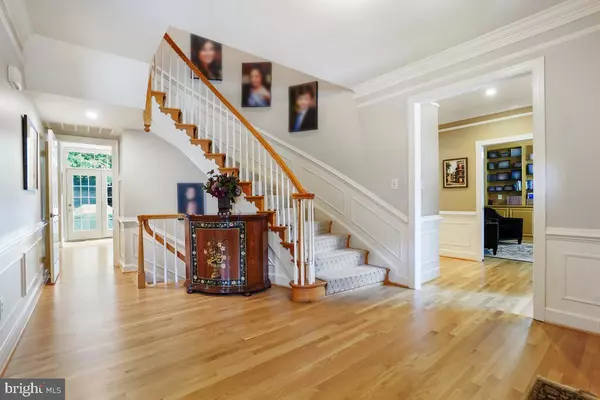
5 Beds
5 Baths
5,910 SqFt
5 Beds
5 Baths
5,910 SqFt
Key Details
Property Type Single Family Home
Sub Type Detached
Listing Status Active
Purchase Type For Sale
Square Footage 5,910 sqft
Price per Sqft $380
Subdivision Avenel
MLS Listing ID MDMC2145398
Style Transitional
Bedrooms 5
Full Baths 4
Half Baths 1
HOA Fees $414/mo
HOA Y/N Y
Abv Grd Liv Area 3,963
Originating Board BRIGHT
Year Built 1988
Annual Tax Amount $20,606
Tax Year 2024
Lot Size 0.530 Acres
Acres 0.53
Property Description
SOME RECENT UPDATES INCLUDE: Hot Water Heater (2016), Subzero Refrigerator (2016), Rebuilt the screened-in porch (2024), Painted the entire interior of the house, Refinished all hardwood floors (2022), New washing machine (2018), New dryer (2022), New dishwasher (2021), Replaced kitchen faucets (2022), Completely New Driveway (2017), Replaced exterior wood and painted the entire exterior of the house (2024), Roof inspected, cleaned, and protective shield applied (every 2-3 years), New heat pump in the attic and all new ductwork (2023), Installed aluminum fence in backyard (2009), New HVAC fan/blowers (2024).
Location
State MD
County Montgomery
Zoning RE2C
Rooms
Basement Full, Fully Finished, Heated
Interior
Interior Features Attic, Breakfast Area, Built-Ins, Combination Kitchen/Living, Crown Moldings, Curved Staircase, Dining Area
Hot Water 60+ Gallon Tank, Natural Gas
Heating Forced Air, Zoned
Cooling Central A/C, Zoned
Flooring Hardwood, Carpet
Fireplaces Number 3
Fireplaces Type Mantel(s), Screen
Equipment Cooktop, Dishwasher, Disposal, Dryer, Icemaker, Oven - Double, Refrigerator, Trash Compactor, Washer
Fireplace Y
Window Features Wood Frame,Screens
Appliance Cooktop, Dishwasher, Disposal, Dryer, Icemaker, Oven - Double, Refrigerator, Trash Compactor, Washer
Heat Source Natural Gas
Laundry Upper Floor
Exterior
Exterior Feature Deck(s)
Garage Garage - Front Entry, Garage Door Opener, Inside Access
Garage Spaces 11.0
Fence Aluminum, Fully
Amenities Available Basketball Courts, Common Grounds, Jog/Walk Path, Pool - Outdoor, Tennis Courts, Tot Lots/Playground, Picnic Area
Waterfront N
Water Access N
View Trees/Woods
Roof Type Shake
Accessibility None
Porch Deck(s)
Attached Garage 2
Total Parking Spaces 11
Garage Y
Building
Lot Description Cul-de-sac, Backs to Trees, Front Yard, No Thru Street, Private, Rear Yard
Story 3
Foundation Brick/Mortar
Sewer Public Sewer
Water Public
Architectural Style Transitional
Level or Stories 3
Additional Building Above Grade, Below Grade
Structure Type 9'+ Ceilings
New Construction N
Schools
School District Montgomery County Public Schools
Others
HOA Fee Include Management,Lawn Maintenance,Lawn Care Side,Lawn Care Front,Lawn Care Rear,Pool(s),Reserve Funds,Road Maintenance,Snow Removal,Trash,Other
Senior Community No
Tax ID 161002746986
Ownership Fee Simple
SqFt Source Estimated
Security Features Main Entrance Lock,Motion Detectors,Smoke Detector,Electric Alarm
Horse Property N
Special Listing Condition Standard


"My job is to find and attract mastery-based agents to the office, protect the culture, and make sure everyone is happy! "
janis@settledownphiladelphia.com
444 N 4th St, Philadelphia, PA, 19123, United States






