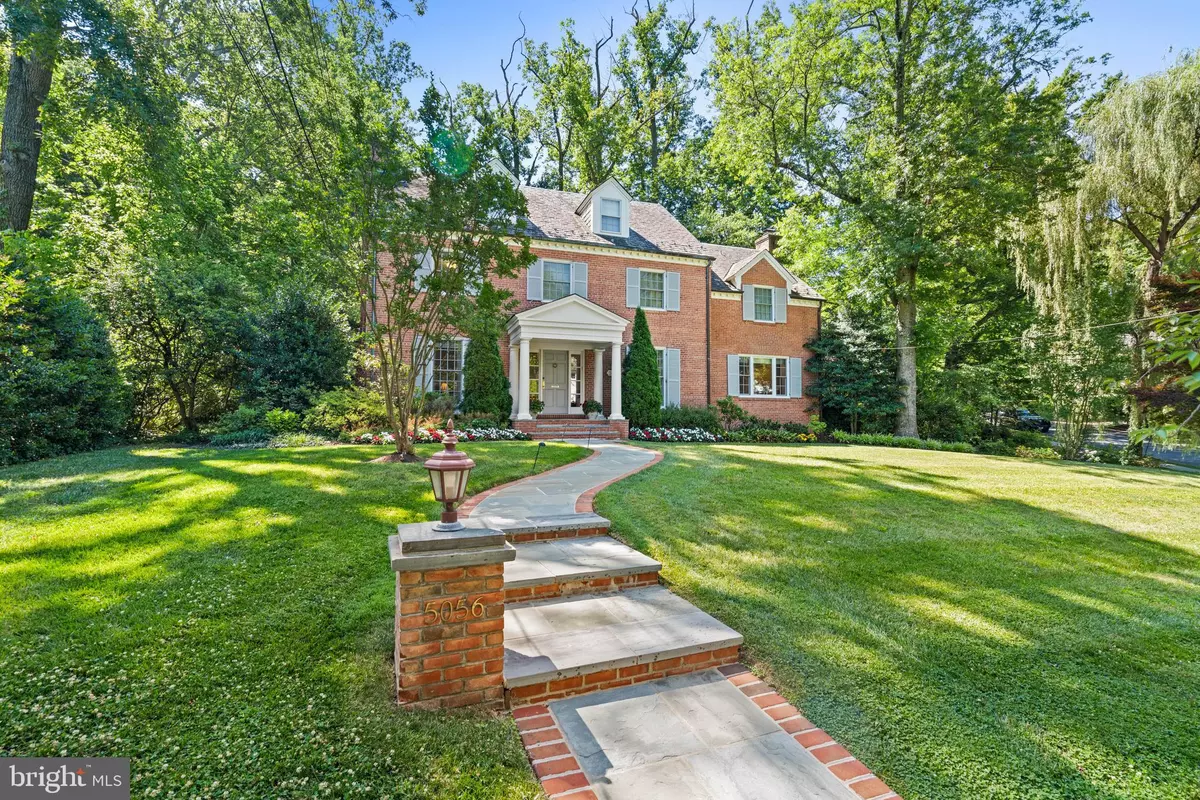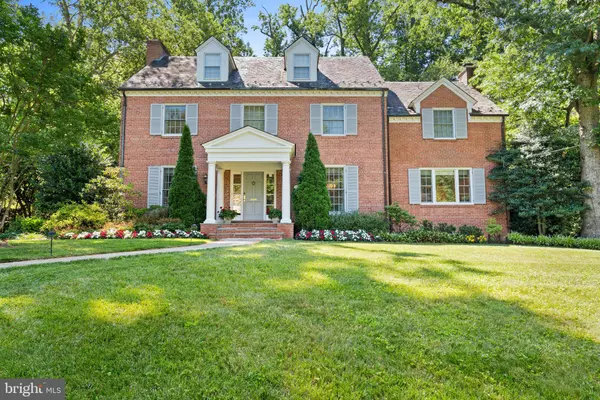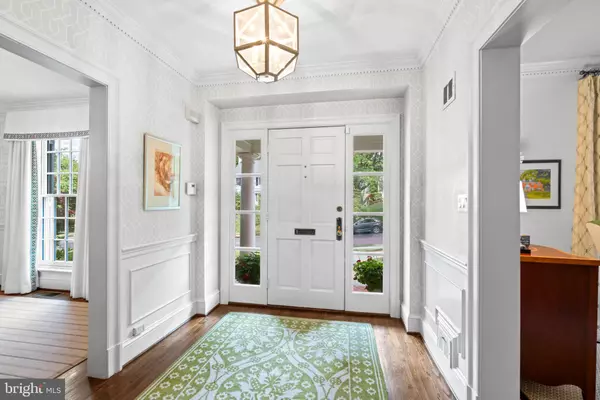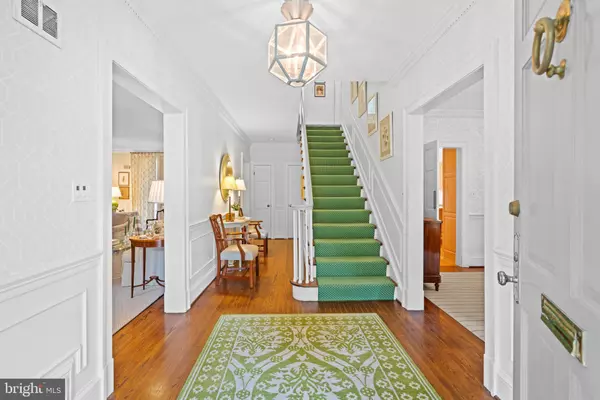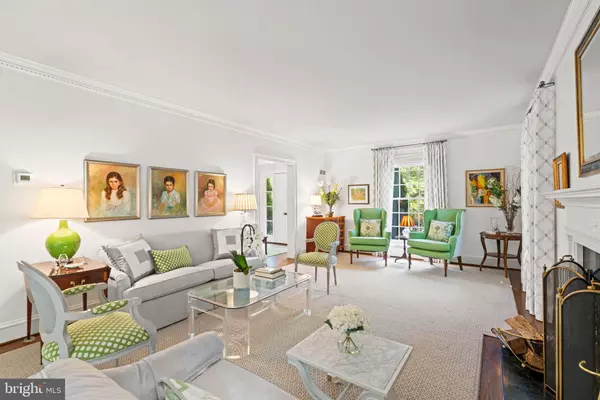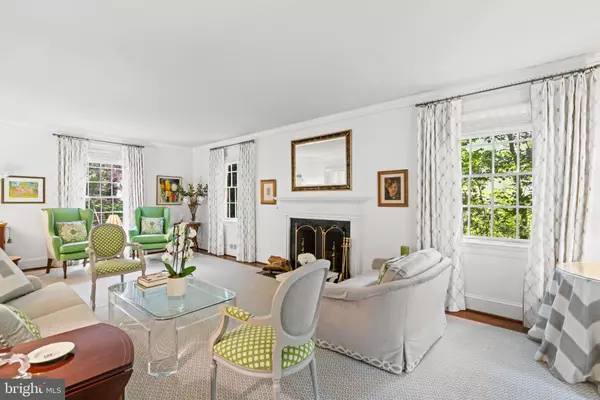This gracious brick residence is well-sited on the .46-acre corner lot in the sought-after neighborhood of Kent. The house has been beautifully updated and expanded under the discerning eye of Kelley Proxmire. It offers a seamless integration of indoor and outdoor living spaces, ideal for both relaxation and entertaining. The welcoming foyer, accented with sophisticated wall paneling, gracefully transitions into the living and dining rooms. The living room features a lovely fireplace, large windows, and French doors that open to the rear, all adorned with dentil moldings for added elegance. Adjacent, the dining room includes built-in shelving and cabinetry, further enhanced by a large window and matching moldings. The family room or library is a versatile space with a wood-burning fireplace, intricate moldings, and built-in shelving, complete with French doors that open to a charming screened porch. This porch is fully windowed, offering panoramic views of the lush garden and green surroundings. The updated chef's kitchen is well-appointed with a large center island, double wall ovens, a full-sized Sub-Zero fridge and freezer, and abundant cabinetry. It opens to the sunlit breakfast room, which features a soaring Cathedral ceiling and a wall of windows, plus two sets of French doors—one leading to the exterior and another to the inviting sunroom. There is also the added convenience of a powder room and coat closet on this floor. Upstairs, the primary suite serves as a luxurious retreat with multiple walk-in closets, built-ins, and a recently renovated spa-inspired en-suite bathroom that includes dual vanities, a large soaking tub, a frameless glass shower with multiple water features, and a linen closet. The second floor also hosts an oversized bedroom with a soaring ceiling and two additional bedrooms, each thoughtfully designed with ample closet space, and one featuring an en-suite bathroom. A well-appointed office with wooden built-in shelving and cabinetry completes this floor. The third level offers flexible space, ideal as a bedroom or hangout area, equipped with built-ins, window seats, a skylight, and ample storage. Another bedroom and a full bathroom complete this level, adding to the home's functionality and charm. The lower level includes a recreation room with a built-in media cabinet, a wood fireplace, and ample storage space, alongside a a bedroom, full bathroom, a laundry room with extensive cabinetry and a utility sink, and a workshop with a secondary fridge. The oversized two-car garage, accessed from the lower level, offers additional storage space and exterior access. Outside, the exterior of the home is exceptionally private, complemented by a rear brick terrace with multiple seating areas set against a backdrop of mature trees. There is a flat pool-sized rear yard surrounded by beautifully landscaped gardens. This wonderful offering is within walking distance to neighborhood favorite restaurants, shops, and parks.




