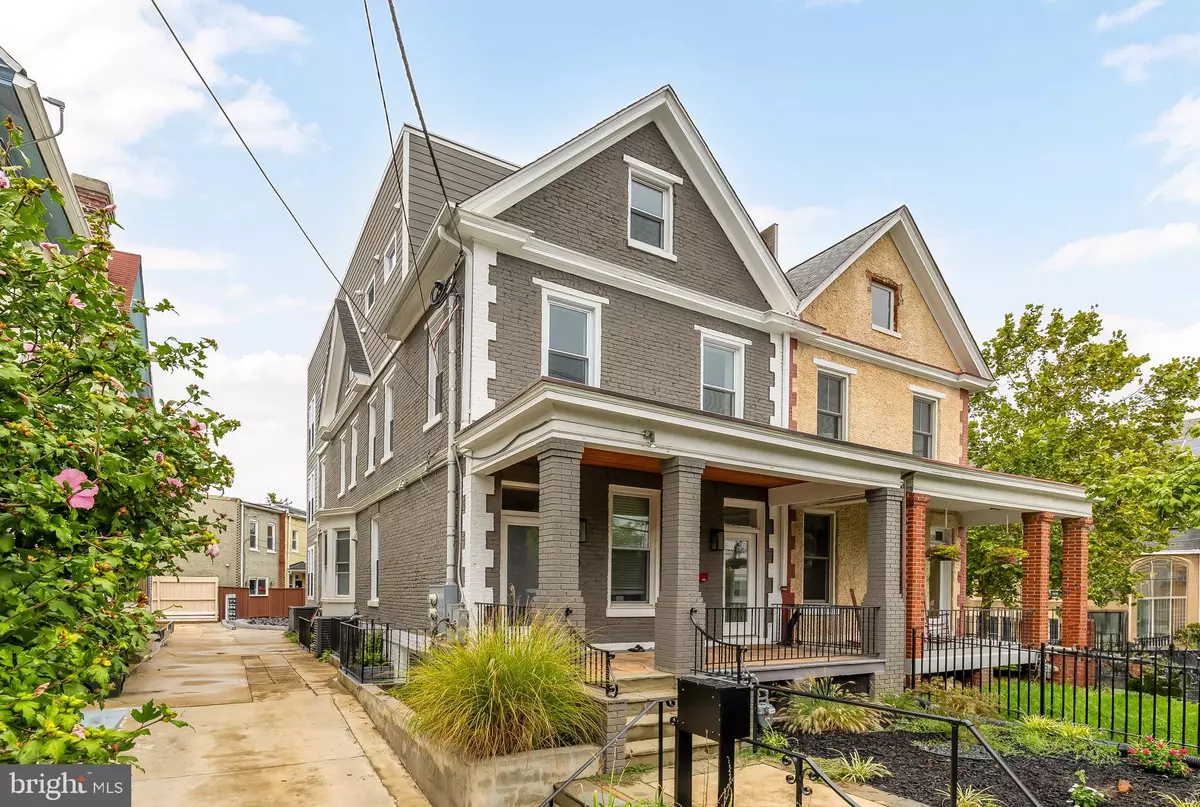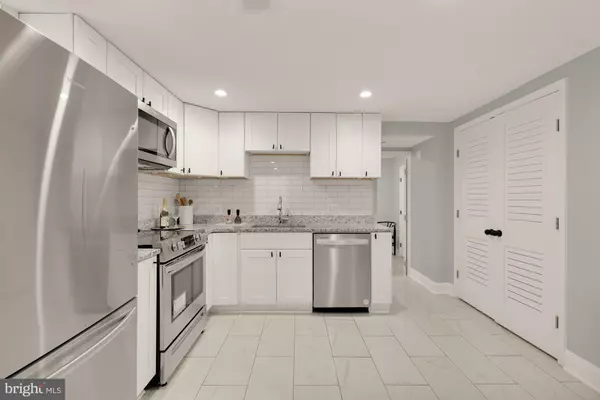
3 Beds
2 Baths
1,200 SqFt
3 Beds
2 Baths
1,200 SqFt
Key Details
Property Type Condo
Sub Type Condo/Co-op
Listing Status Active
Purchase Type For Sale
Square Footage 1,200 sqft
Price per Sqft $365
Subdivision Petworth
MLS Listing ID DCDC2156264
Style Other
Bedrooms 3
Full Baths 2
Condo Fees $182/mo
HOA Y/N N
Abv Grd Liv Area 1,200
Originating Board BRIGHT
Year Built 1907
Annual Tax Amount $4,117
Tax Year 2023
Property Description
Step into this gleaming, recently renovated 3-bedroom, 2-bathroom unit in the heart of Petworth! Offering 1,200 square feet of bright, open living space, this home is designed for both comfort and style. The sleek kitchen features stainless steel appliances, modern cabinetry, and an oversized pantry, providing ample storage for all your culinary essentials. The open floor plan seamlessly connects the living and dining areas, making it ideal for entertaining. Each bedroom is generously sized, offering large closets for optimal storage. The thoughtful layout includes separate bathrooms—one for guests and one for added privacy—ensuring everyone enjoys their own space. Whether you’re hosting friends or seeking quiet solitude, this home provides the flexibility and flow you need. Beyond the home’s stunning interior, Petworth offers an exceptional lifestyle. Spend afternoons at nearby Grant Circle or Sherman Circle Park, explore local eateries, and take advantage of quick access to public transportation for seamless commutes to downtown DC, monuments, and museums. Experience the perfect blend of urban living and neighborhood charm in this beautifully updated home!
Location
State DC
County Washington
Zoning RF-1
Rooms
Main Level Bedrooms 3
Interior
Hot Water Electric
Heating Forced Air
Cooling Central A/C
Fireplace N
Heat Source Natural Gas
Exterior
Amenities Available None
Waterfront N
Water Access N
Accessibility Other
Garage N
Building
Story 1
Unit Features Garden 1 - 4 Floors
Sewer Public Sewer
Water Public
Architectural Style Other
Level or Stories 1
Additional Building Above Grade, Below Grade
New Construction N
Schools
School District District Of Columbia Public Schools
Others
Pets Allowed Y
HOA Fee Include Gas,Reserve Funds,Water
Senior Community No
Tax ID 3132//2002
Ownership Condominium
Special Listing Condition Standard
Pets Description No Pet Restrictions


"My job is to find and attract mastery-based agents to the office, protect the culture, and make sure everyone is happy! "
janis@settledownphiladelphia.com
444 N 4th St, Philadelphia, PA, 19123, United States






