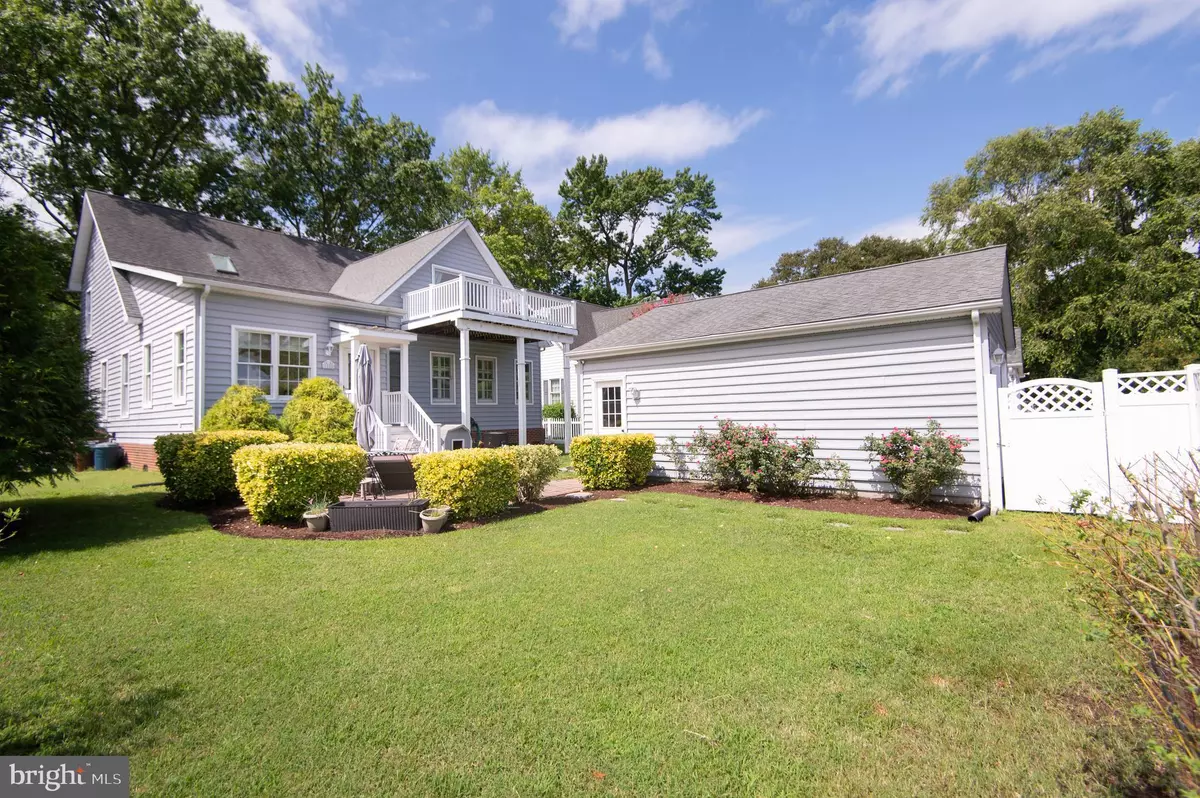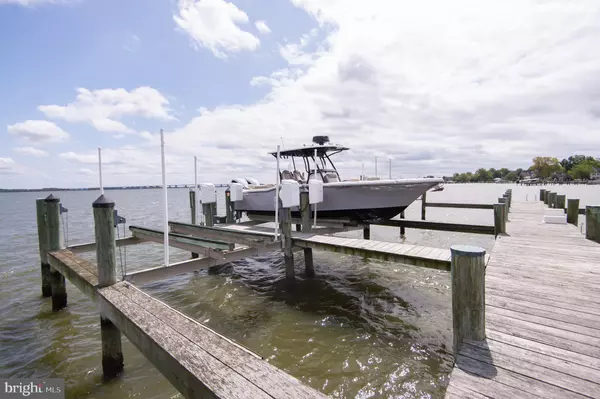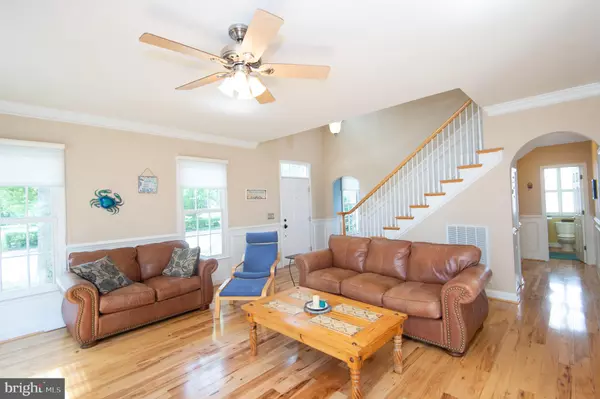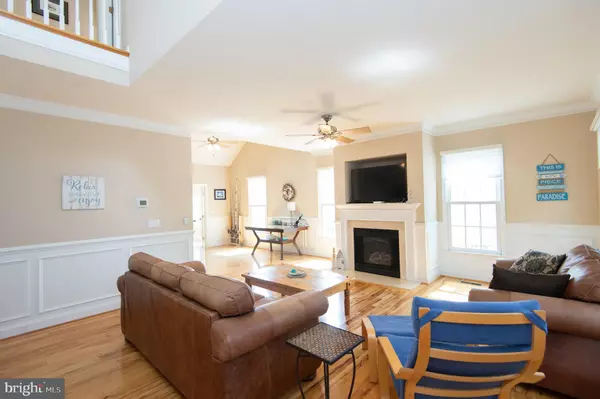4 Beds
3 Baths
2,592 SqFt
4 Beds
3 Baths
2,592 SqFt
Key Details
Property Type Single Family Home
Sub Type Detached
Listing Status Active
Purchase Type For Sale
Square Footage 2,592 sqft
Price per Sqft $202
Subdivision Cambridge
MLS Listing ID MDDO2008022
Style Colonial
Bedrooms 4
Full Baths 2
Half Baths 1
HOA Fees $42/mo
HOA Y/N Y
Abv Grd Liv Area 2,592
Originating Board BRIGHT
Year Built 2005
Annual Tax Amount $7,775
Tax Year 2024
Lot Size 8,570 Sqft
Acres 0.2
Property Description
The great room, enhanced by a cozy gas fireplace, seamlessly flows into a spacious kitchen designed for both culinary endeavors and entertaining guests. The kitchen showcases granite countertops, a ceramic tile backsplash, and an array of stainless steel appliances including a cooktop, wall oven, GE Advantium microwave/oven, refrigerator, dishwasher, and garbage disposal. A two-tiered center island with a breakfast bar and additional space for a kitchen table further enhance the kitchen's functionality.
The versatile floor plan accommodates a formal dining room adjacent to the kitchen, as well as a separate space that can be utilized as a living room, home gym, dance studio, office, or den, according to your needs. Additional highlights of the home include crown moldings, chair rails, and raised panel detailing. The spacious laundry room is equipped with front-load washer and dryer units, along with a convenient laundry sink.
On the second floor, you'll find a full bathroom and three additional bedrooms, one of which features an attached balcony with picturesque water views. The property also includes a detached two-car garage with automatic door openers and a fenced rear yard complete with a brick patio. The deeded boat slip comes equipped with a 12,500 lb. boat lift, extended pilings, and an expanded finger pier.
Conveniently located within walking distance to the Cambridge Yacht Club, Great Marsh Park, and downtown Cambridge, this home offers the perfect blend of historic charm and modern amenities. Enjoy leisurely strolls through Cambridge's Historic District en route to the downtown area's shops, brewery, restaurants, and bars. Cambridge is also known for hosting the Eagleman and Chesapeake Man triathlons, with this home situated at the heart of these renowned events. This property holds tremendous potential as a vacation rental, offering an exceptional opportunity for those seeking a beautiful and versatile living space.
Location
State MD
County Dorchester
Zoning R-4
Rooms
Other Rooms Living Room, Dining Room, Primary Bedroom, Bedroom 2, Bedroom 3, Bedroom 4, Kitchen, Family Room, Laundry
Main Level Bedrooms 1
Interior
Interior Features Breakfast Area, Carpet, Ceiling Fan(s), Chair Railings, Crown Moldings, Entry Level Bedroom, Family Room Off Kitchen, Floor Plan - Open, Formal/Separate Dining Room, Kitchen - Gourmet, Kitchen - Island, Kitchen - Table Space, Pantry, Skylight(s), Upgraded Countertops, Walk-in Closet(s), Window Treatments, Wood Floors
Hot Water Electric
Heating Forced Air, Heat Pump - Electric BackUp, Heat Pump - Gas BackUp, Programmable Thermostat
Cooling Central A/C, Ceiling Fan(s), Heat Pump(s), Zoned
Flooring Hardwood, Ceramic Tile, Carpet
Fireplaces Number 1
Fireplaces Type Gas/Propane
Inclusions Oakley Beach Condominium Boat Slip #7 with 12, 500 lb boat lift and expanded finger pier & additional pilings
Equipment Oven - Wall, Oven - Double, Refrigerator, Cooktop, Dishwasher, Disposal, Dryer, Microwave, Washer, Washer - Front Loading
Fireplace Y
Window Features Double Pane,Screens,Skylights
Appliance Oven - Wall, Oven - Double, Refrigerator, Cooktop, Dishwasher, Disposal, Dryer, Microwave, Washer, Washer - Front Loading
Heat Source Natural Gas, Electric
Laundry Main Floor, Has Laundry, Washer In Unit, Dryer In Unit
Exterior
Exterior Feature Balcony, Patio(s)
Parking Features Garage Door Opener
Garage Spaces 2.0
Fence Privacy, Rear, Vinyl
Utilities Available Natural Gas Available, Electric Available, Cable TV Available, Phone Available, Sewer Available, Water Available
Amenities Available Boat Dock/Slip, Pier/Dock
Water Access Y
Water Access Desc Boat - Powered,Fishing Allowed
Roof Type Shingle
Accessibility None
Porch Balcony, Patio(s)
Total Parking Spaces 2
Garage Y
Building
Lot Description Landscaping
Story 2
Foundation Crawl Space
Sewer Public Sewer
Water Public
Architectural Style Colonial
Level or Stories 2
Additional Building Above Grade, Below Grade
Structure Type 9'+ Ceilings,Vaulted Ceilings,Dry Wall
New Construction N
Schools
Middle Schools Mace'S Lane
High Schools Cambridge-South Dorchester
School District Dorchester County Public Schools
Others
Pets Allowed Y
HOA Fee Include Pier/Dock Maintenance
Senior Community No
Tax ID 1007150032
Ownership Fee Simple
SqFt Source Assessor
Acceptable Financing Cash, Conventional, VA
Horse Property N
Listing Terms Cash, Conventional, VA
Financing Cash,Conventional,VA
Special Listing Condition Standard
Pets Allowed No Pet Restrictions

"My job is to find and attract mastery-based agents to the office, protect the culture, and make sure everyone is happy! "
janis@settledownphiladelphia.com
444 N 4th St, Philadelphia, PA, 19123, United States






