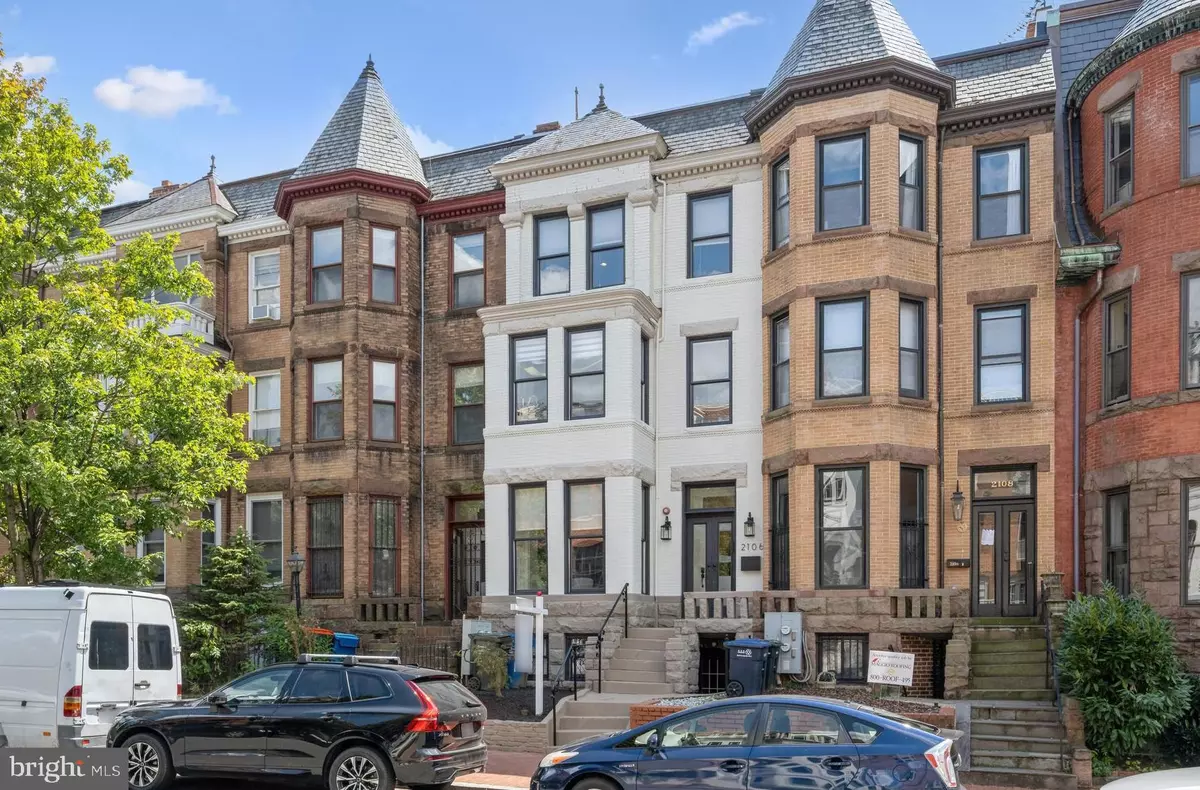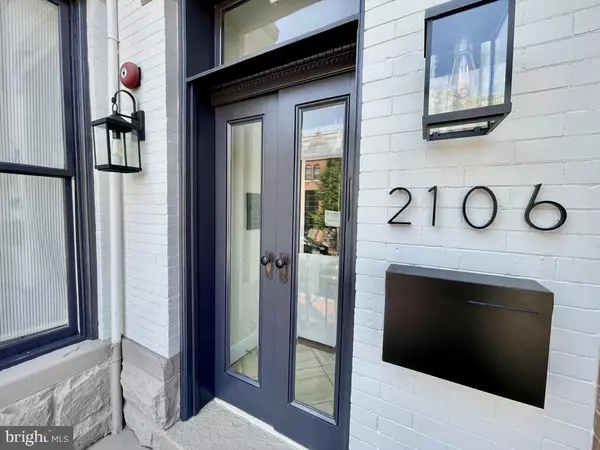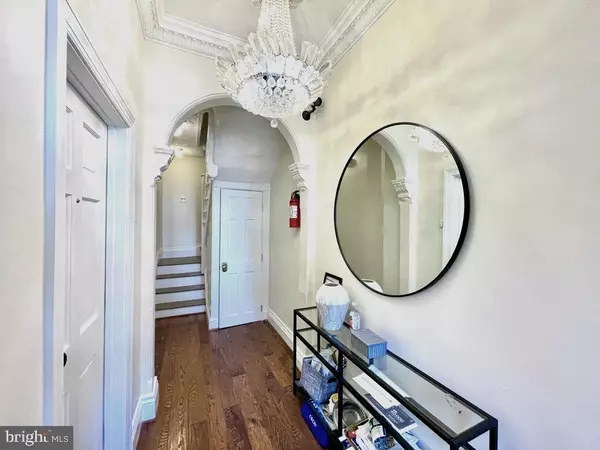
2,900 SqFt
2,900 SqFt
Key Details
Property Type Multi-Family, Townhouse
Sub Type Interior Row/Townhouse
Listing Status Pending
Purchase Type For Sale
Square Footage 2,900 sqft
Price per Sqft $687
MLS Listing ID DCDC2154402
Style Victorian
Abv Grd Liv Area 2,164
Originating Board BRIGHT
Year Built 1914
Annual Tax Amount $13,475
Tax Year 2023
Lot Size 900 Sqft
Acres 0.02
Property Description
Location
State DC
County Washington
Zoning RA-2/DC
Interior
Hot Water Electric
Heating Hot Water
Cooling Central A/C
Fireplaces Number 1
Fireplace Y
Heat Source Electric
Exterior
Water Access N
Accessibility Other
Garage N
Building
Foundation Block, Stone
Sewer Public Sewer
Water Public
Architectural Style Victorian
Additional Building Above Grade, Below Grade
New Construction N
Schools
High Schools Wilson Senior
School District District Of Columbia Public Schools
Others
Tax ID 0069//0166
Ownership Fee Simple
SqFt Source Assessor
Special Listing Condition Standard


"My job is to find and attract mastery-based agents to the office, protect the culture, and make sure everyone is happy! "
janis@settledownphiladelphia.com
444 N 4th St, Philadelphia, PA, 19123, United States






