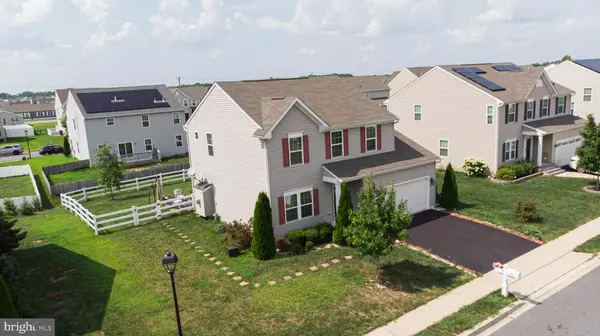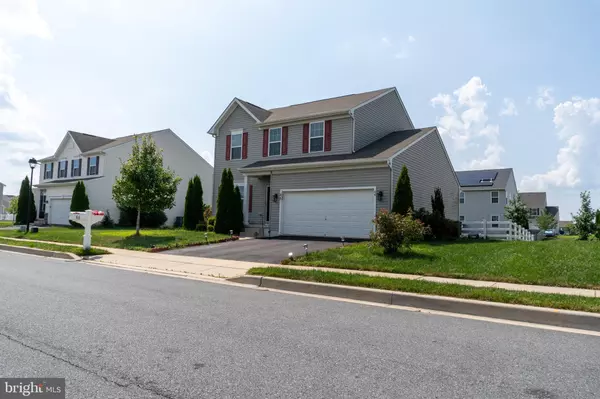
3 Beds
3 Baths
2,135 SqFt
3 Beds
3 Baths
2,135 SqFt
Key Details
Property Type Single Family Home
Sub Type Detached
Listing Status Active
Purchase Type For Sale
Square Footage 2,135 sqft
Price per Sqft $209
Subdivision Hickory Hollow
MLS Listing ID DEKT2030294
Style Colonial
Bedrooms 3
Full Baths 2
Half Baths 1
HOA Fees $232/ann
HOA Y/N Y
Abv Grd Liv Area 2,135
Originating Board BRIGHT
Year Built 2016
Annual Tax Amount $1,514
Tax Year 2022
Lot Size 7,700 Sqft
Acres 0.18
Lot Dimensions 70.00 x 110.00
Property Description
Location
State DE
County Kent
Area Smyrna (30801)
Zoning R-2A
Rooms
Basement Full, Partially Finished
Interior
Hot Water Natural Gas
Heating Forced Air
Cooling Central A/C
Fireplaces Number 1
Fireplace Y
Heat Source Natural Gas
Exterior
Garage Garage - Front Entry, Garage Door Opener, Inside Access
Garage Spaces 2.0
Fence Fully, Rear, Vinyl
Waterfront N
Water Access N
Accessibility Chairlift
Attached Garage 2
Total Parking Spaces 2
Garage Y
Building
Story 2
Foundation Block
Sewer Public Sewer
Water Public
Architectural Style Colonial
Level or Stories 2
Additional Building Above Grade, Below Grade
New Construction N
Schools
School District Smyrna
Others
HOA Fee Include Common Area Maintenance,Snow Removal
Senior Community No
Tax ID DC-17-02801-01-9300-000
Ownership Fee Simple
SqFt Source Assessor
Special Listing Condition Standard


"My job is to find and attract mastery-based agents to the office, protect the culture, and make sure everyone is happy! "
janis@settledownphiladelphia.com
444 N 4th St, Philadelphia, PA, 19123, United States






