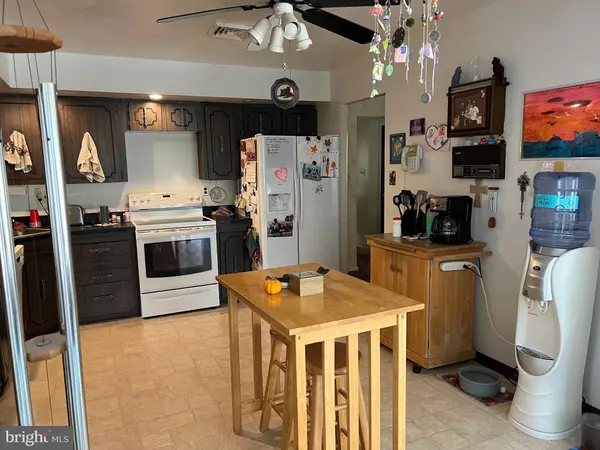5 Beds
3 Baths
3,642 SqFt
5 Beds
3 Baths
3,642 SqFt
Key Details
Property Type Single Family Home
Sub Type Detached
Listing Status Active
Purchase Type For Sale
Square Footage 3,642 sqft
Price per Sqft $144
Subdivision Patuxent Knolls
MLS Listing ID MDSM2020280
Style Dutch,Split Foyer
Bedrooms 5
Full Baths 3
HOA Y/N N
Abv Grd Liv Area 1,821
Originating Board BRIGHT
Year Built 1975
Annual Tax Amount $3,899
Tax Year 2024
Lot Size 1.750 Acres
Acres 1.75
Property Sub-Type Detached
Property Description
Property is spread out over 1.75 Acres. Room for everything and Everyone. Plenty of room for indoor and outdoor entertaining. Kitchen has bump out sunroom/extended kitchen w/ door leading to deck. Main level Family room with Stone Fireplace French Doors to Deck. Separate Dining room and Formal Living Room. Lower Level has additional Family Room with full wall stone Fireplace. Laundry Room and 2 additional Bedrooms.
Outdoors boast areas for lots of Hobbies. 1st outbuilding 34x18 with lean to attached. 2nd outbuilding 22x20, Detached Garage 35x35. Brick retaining wall overlooks grape arbors and multiple birdhouses.
Lovely one owner property
Beach Privileges convey with Property. Mandatory $28.00 per Year
Location
State MD
County Saint Marys
Zoning RNC
Rooms
Basement Fully Finished, Walkout Level
Main Level Bedrooms 2
Interior
Interior Features Attic, Carpet, Ceiling Fan(s), Dining Area, Family Room Off Kitchen, Formal/Separate Dining Room, Kitchen - Country
Hot Water Electric
Heating Forced Air
Cooling Ceiling Fan(s), Central A/C, Zoned
Equipment Dishwasher, Dryer, Exhaust Fan, Extra Refrigerator/Freezer, Freezer, Oven/Range - Electric, Refrigerator, Washer, Water Heater
Appliance Dishwasher, Dryer, Exhaust Fan, Extra Refrigerator/Freezer, Freezer, Oven/Range - Electric, Refrigerator, Washer, Water Heater
Heat Source Oil
Exterior
Parking Features Other, Garage - Side Entry
Garage Spaces 4.0
Water Access N
Accessibility None
Attached Garage 1
Total Parking Spaces 4
Garage Y
Building
Lot Description Backs to Trees, Cul-de-sac
Story 2
Foundation Slab
Sewer On Site Septic
Water Well
Architectural Style Dutch, Split Foyer
Level or Stories 2
Additional Building Above Grade, Below Grade
New Construction N
Schools
Elementary Schools Lettie Marshall Dent
Middle Schools Margaret Brent
High Schools Chopticon
School District St. Mary'S County Public Schools
Others
Senior Community No
Tax ID 1905001331
Ownership Fee Simple
SqFt Source Assessor
Acceptable Financing FHA, Conventional, VA
Listing Terms FHA, Conventional, VA
Financing FHA,Conventional,VA
Special Listing Condition Standard

"My job is to find and attract mastery-based agents to the office, protect the culture, and make sure everyone is happy! "
janis@settledownphiladelphia.com
444 N 4th St, Philadelphia, PA, 19123, United States







