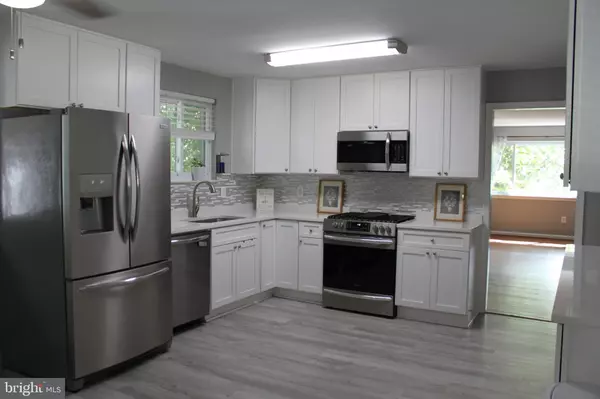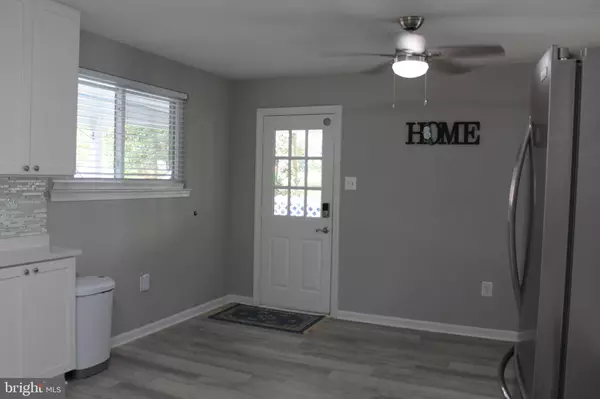
4 Beds
3 Baths
2,240 SqFt
4 Beds
3 Baths
2,240 SqFt
Key Details
Property Type Single Family Home
Sub Type Detached
Listing Status Pending
Purchase Type For Sale
Square Footage 2,240 sqft
Price per Sqft $332
Subdivision Kings Park
MLS Listing ID VAFX2189452
Style Ranch/Rambler,Split Foyer
Bedrooms 4
Full Baths 3
HOA Y/N N
Abv Grd Liv Area 1,340
Originating Board BRIGHT
Year Built 1965
Annual Tax Amount $7,828
Tax Year 2024
Lot Size 0.293 Acres
Acres 0.29
Property Description
Location
State VA
County Fairfax
Zoning 130
Rooms
Other Rooms Living Room
Basement Daylight, Partial, Fully Finished, Windows, Side Entrance, Walkout Level
Main Level Bedrooms 3
Interior
Interior Features Ceiling Fan(s), Combination Dining/Living, Entry Level Bedroom, Kitchen - Eat-In, Upgraded Countertops, Wood Floors, Kitchen - Gourmet
Hot Water Natural Gas
Heating Forced Air
Cooling Central A/C, Ceiling Fan(s)
Flooring Hardwood, Carpet, Luxury Vinyl Plank
Inclusions playground swing
Equipment Built-In Microwave, Dishwasher, Disposal, Dryer, Icemaker, Oven/Range - Gas, Refrigerator, Stainless Steel Appliances, Washer, Water Heater
Fireplace N
Window Features Double Pane
Appliance Built-In Microwave, Dishwasher, Disposal, Dryer, Icemaker, Oven/Range - Gas, Refrigerator, Stainless Steel Appliances, Washer, Water Heater
Heat Source Natural Gas
Laundry Basement
Exterior
Exterior Feature Porch(es), Patio(s), Deck(s)
Garage Spaces 5.0
Fence Board, Rear
Utilities Available Electric Available, Natural Gas Available
Waterfront N
Water Access N
View Street, Trees/Woods
Roof Type Shingle
Street Surface Concrete,Black Top
Accessibility None
Porch Porch(es), Patio(s), Deck(s)
Road Frontage City/County
Total Parking Spaces 5
Garage N
Building
Lot Description Front Yard, Rear Yard, Trees/Wooded
Story 1.5
Foundation Block
Sewer Public Sewer
Water Public
Architectural Style Ranch/Rambler, Split Foyer
Level or Stories 1.5
Additional Building Above Grade, Below Grade
Structure Type Dry Wall
New Construction N
Schools
School District Fairfax County Public Schools
Others
Pets Allowed Y
Senior Community No
Tax ID 0791 06 0598
Ownership Fee Simple
SqFt Source Assessor
Security Features Carbon Monoxide Detector(s),Smoke Detector
Acceptable Financing Cash, Conventional, FHA, VA, Negotiable
Horse Property N
Listing Terms Cash, Conventional, FHA, VA, Negotiable
Financing Cash,Conventional,FHA,VA,Negotiable
Special Listing Condition Standard
Pets Description No Pet Restrictions


"My job is to find and attract mastery-based agents to the office, protect the culture, and make sure everyone is happy! "
janis@settledownphiladelphia.com
444 N 4th St, Philadelphia, PA, 19123, United States






