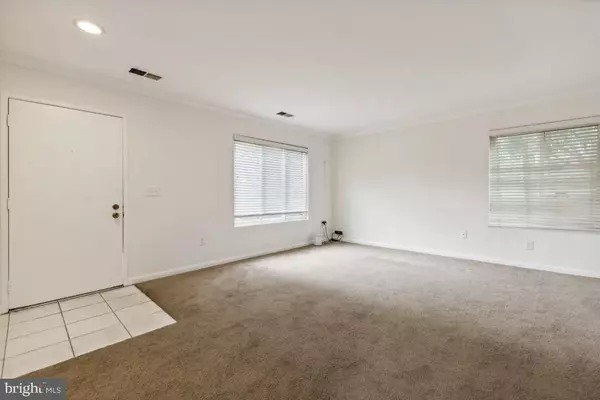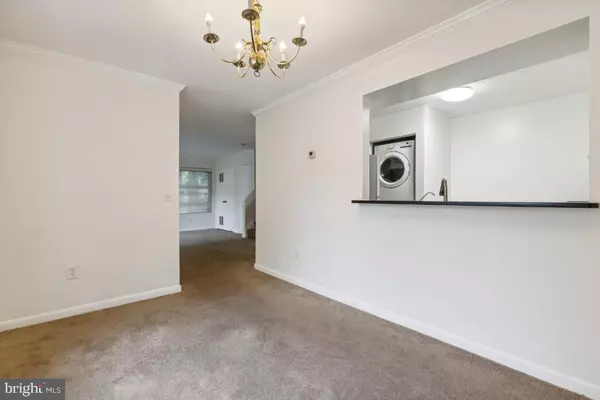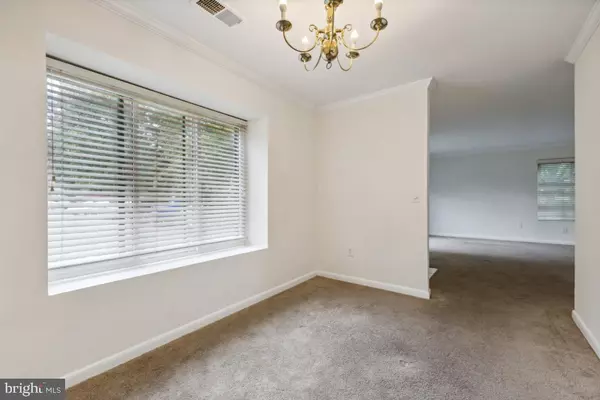
3 Beds
2 Baths
1,197 SqFt
3 Beds
2 Baths
1,197 SqFt
Key Details
Property Type Townhouse
Sub Type End of Row/Townhouse
Listing Status Active
Purchase Type For Rent
Square Footage 1,197 sqft
Subdivision Timberlawn
MLS Listing ID MDMC2143834
Style Traditional,Back-to-Back
Bedrooms 3
Full Baths 1
Half Baths 1
HOA Fees $122/mo
HOA Y/N Y
Abv Grd Liv Area 1,197
Originating Board BRIGHT
Year Built 1984
Lot Size 1,435 Sqft
Acres 0.03
Property Description
Enjoy the ease of walking to Grosvenor-Strathmore Station, Timberlawn Park, Wild Wood Shopping Center, and Whole Foods. With easy access to Old Georgetown Rd, Route 355, I-495, and I-270, commuting is a breeze. The location is also just a quick drive, bus ride, or one-stop metro trip away from NIH and Walter Reed.
Inside, you'll find a spacious and inviting living area with plenty of natural light. The kitchen is well-equipped, offering modern appliances and ample storage. The three bedrooms are generously sized, providing a comfortable space for relaxation. The full and half baths feature contemporary finishes.
Don't miss the opportunity to tour this townhome today—it won't last long!
Location
State MD
County Montgomery
Zoning R90
Interior
Interior Features Attic, Dining Area, Floor Plan - Traditional
Hot Water 60+ Gallon Tank
Heating Central
Cooling Central A/C
Equipment Cooktop, Dishwasher, Disposal, Stove, Washer/Dryer Stacked, Water Heater
Fireplace N
Appliance Cooktop, Dishwasher, Disposal, Stove, Washer/Dryer Stacked, Water Heater
Heat Source Natural Gas
Exterior
Utilities Available Cable TV Available
Water Access N
View Street
Roof Type Shake
Accessibility Other
Garage N
Building
Lot Description Corner
Story 2
Foundation Slab
Sewer Public Sewer
Water Public
Architectural Style Traditional, Back-to-Back
Level or Stories 2
Additional Building Above Grade, Below Grade
New Construction N
Schools
High Schools Walter Johnson
School District Montgomery County Public Schools
Others
Pets Allowed N
HOA Fee Include Road Maintenance,Snow Removal
Senior Community No
Tax ID 160402151031
Ownership Other
SqFt Source Assessor


"My job is to find and attract mastery-based agents to the office, protect the culture, and make sure everyone is happy! "
janis@settledownphiladelphia.com
444 N 4th St, Philadelphia, PA, 19123, United States






