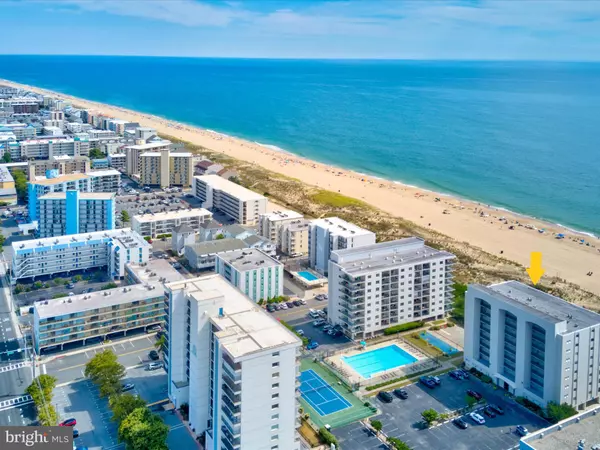
3 Beds
2 Baths
1,296 SqFt
3 Beds
2 Baths
1,296 SqFt
Key Details
Property Type Condo
Sub Type Condo/Co-op
Listing Status Active
Purchase Type For Sale
Square Footage 1,296 sqft
Price per Sqft $609
Subdivision None Available
MLS Listing ID MDWO2022526
Style Coastal
Bedrooms 3
Full Baths 2
Condo Fees $2,000/qua
HOA Y/N N
Abv Grd Liv Area 1,296
Originating Board BRIGHT
Year Built 1973
Annual Tax Amount $7,883
Tax Year 2024
Lot Dimensions 0.00 x 0.00
Property Description
The living room area has an expansive glass sliding door that invites you to the private balcony—your front-row seat to the beautiful ocean view. Whether it's morning coffee or an evening cocktail, this outdoor space is the perfect spot to unwind and soak in the serene coastal ambiance.
The primary bedroom is a tranquil retreat, complete with an ensuite bath, a granite topped vanity and tub shower with Corian walls. Two additional bedrooms, a full bath and laundry room complete this layout. Camelot offers a host of amenities designed for the ultimate in comfort and convenience, including an elevator, private storage, an outdoor pool, and tennis courts. This rare oceanfront oasis is ideal for both full-time living and as a vacation getaway. Don't miss this opportunity to own a piece of paradise at Camelot—your beachside retreat is waiting for you!
Location
State MD
County Worcester
Area Direct Oceanfront (80)
Zoning R-3
Rooms
Other Rooms Living Room, Dining Room, Primary Bedroom, Bedroom 2, Bedroom 3, Kitchen, Foyer
Main Level Bedrooms 3
Interior
Interior Features Breakfast Area, Carpet, Ceiling Fan(s), Combination Dining/Living, Combination Kitchen/Dining, Combination Kitchen/Living, Crown Moldings, Dining Area, Entry Level Bedroom, Family Room Off Kitchen, Floor Plan - Open, Kitchen - Gourmet, Bathroom - Tub Shower, Wainscotting
Hot Water Electric
Heating Heat Pump(s)
Cooling Central A/C
Equipment Built-In Microwave, Built-In Range, Dishwasher, Dryer, Exhaust Fan, Icemaker, Oven - Single, Oven/Range - Electric, Stove, Washer, Water Heater
Fireplace N
Window Features Casement,Screens,Double Pane
Appliance Built-In Microwave, Built-In Range, Dishwasher, Dryer, Exhaust Fan, Icemaker, Oven - Single, Oven/Range - Electric, Stove, Washer, Water Heater
Heat Source Electric
Laundry Has Laundry
Exterior
Exterior Feature Balcony
Amenities Available Pool - Outdoor
Waterfront Y
Water Access Y
Water Access Desc Public Beach
View Ocean, Panoramic
Accessibility None
Porch Balcony
Garage N
Building
Story 1
Unit Features Mid-Rise 5 - 8 Floors
Sewer Public Sewer
Water Public
Architectural Style Coastal
Level or Stories 1
Additional Building Above Grade, Below Grade
New Construction N
Schools
School District Worcester County Public Schools
Others
Pets Allowed Y
HOA Fee Include Trash
Senior Community No
Tax ID 2410163544
Ownership Condominium
Security Features Main Entrance Lock
Special Listing Condition Standard
Pets Description Dogs OK


"My job is to find and attract mastery-based agents to the office, protect the culture, and make sure everyone is happy! "
janis@settledownphiladelphia.com
444 N 4th St, Philadelphia, PA, 19123, United States






