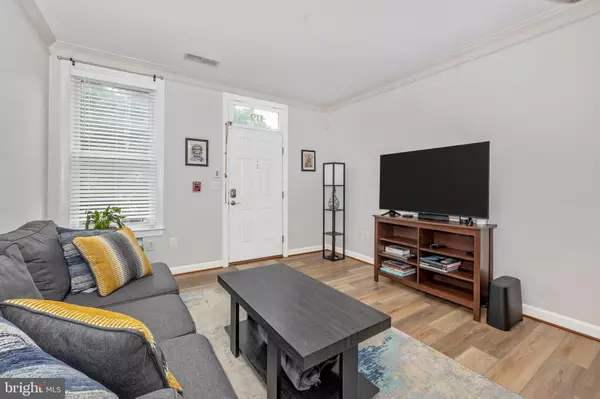
2 Beds
2 Baths
1,207 SqFt
2 Beds
2 Baths
1,207 SqFt
OPEN HOUSE
Sun Nov 24, 1:00pm - 3:00pm
Key Details
Property Type Condo
Sub Type Condo/Co-op
Listing Status Active
Purchase Type For Sale
Square Footage 1,207 sqft
Price per Sqft $339
Subdivision Downtown Frederick
MLS Listing ID MDFR2052468
Style Traditional
Bedrooms 2
Full Baths 2
Condo Fees $550/mo
HOA Y/N N
Abv Grd Liv Area 1,207
Originating Board BRIGHT
Year Built 2007
Annual Tax Amount $7,435
Tax Year 2024
Property Description
Your new home in downtown Frederick awaits you! Approx. 1200 ft, 2 bedrooms, 2 baths, light wood floors throughout, 9 ft ceilings, fans in every room, tons of storage space in the unit. Plus a private storage unit, designated parking space in the garage and a fitness room. The well-equipped kitchen has cherry cabinets, new stainless appliances and granite counters, Down the hall is the HUGE en-suite primary bedroom with a giant walk-in closet -- with loads of room for a large bed with furniture and more space for lounging or work. The second bedroom is ideal for guests, work or play. Maxwell Place is ideally located on Carroll Creek and so close to to what makes Fredrick special: great restaurants, bars, shops and entertainment. Walk paradise score of 97.
This one has it all! Don't miss it!
Location
State MD
County Frederick
Zoning DB
Rooms
Main Level Bedrooms 2
Interior
Interior Features Carpet, Ceiling Fan(s), Combination Dining/Living, Combination Kitchen/Dining, Floor Plan - Open, Kitchen - Eat-In, Primary Bath(s), Bathroom - Tub Shower, Upgraded Countertops, Walk-in Closet(s), Window Treatments, Wood Floors
Hot Water Natural Gas
Heating Forced Air
Cooling Central A/C
Equipment Dishwasher, Disposal, Built-In Microwave, Dryer - Electric, Oven - Self Cleaning, Oven/Range - Gas, Refrigerator, Stainless Steel Appliances, Water Heater
Fireplace N
Appliance Dishwasher, Disposal, Built-In Microwave, Dryer - Electric, Oven - Self Cleaning, Oven/Range - Gas, Refrigerator, Stainless Steel Appliances, Water Heater
Heat Source Natural Gas
Exterior
Garage Additional Storage Area, Garage - Front Entry
Garage Spaces 1.0
Amenities Available Common Grounds, Elevator, Exercise Room, Extra Storage, Security
Waterfront N
Water Access N
Accessibility None
Total Parking Spaces 1
Garage Y
Building
Story 1
Foundation Other
Sewer Public Sewer
Water Public
Architectural Style Traditional
Level or Stories 1
Additional Building Above Grade, Below Grade
New Construction N
Schools
School District Frederick County Public Schools
Others
Pets Allowed Y
HOA Fee Include Common Area Maintenance,Custodial Services Maintenance,Ext Bldg Maint,Health Club,Insurance,Management,Recreation Facility,Reserve Funds,Snow Removal,Trash,Other
Senior Community No
Tax ID 1102457679
Ownership Condominium
Special Listing Condition Standard
Pets Description Number Limit


"My job is to find and attract mastery-based agents to the office, protect the culture, and make sure everyone is happy! "
janis@settledownphiladelphia.com
444 N 4th St, Philadelphia, PA, 19123, United States






