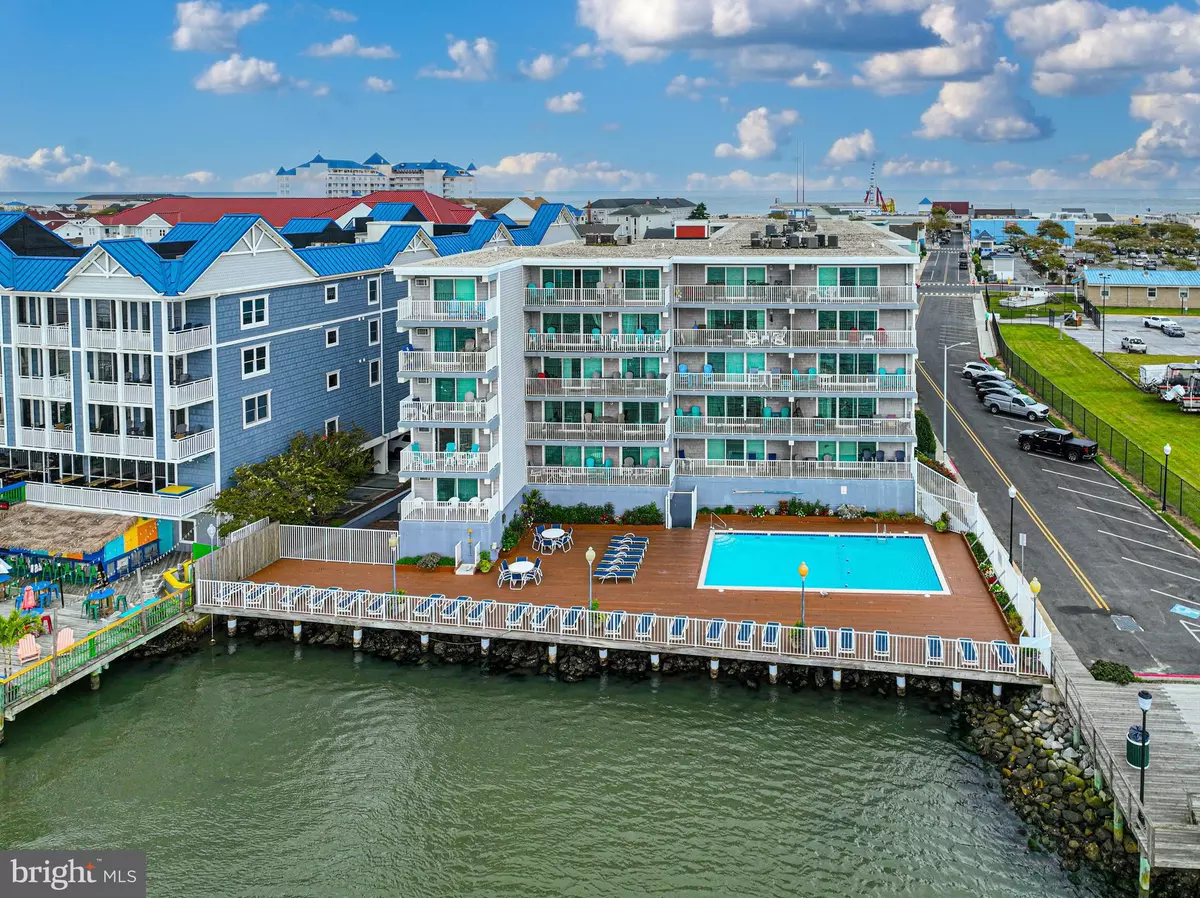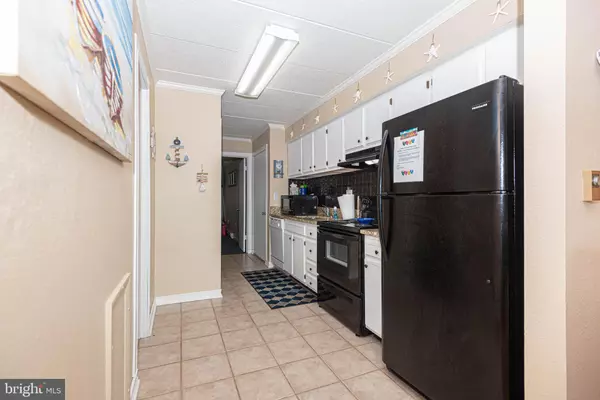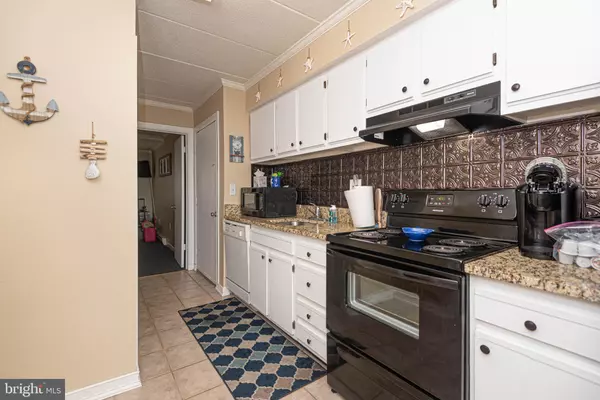1 Bed
2 Baths
558 SqFt
1 Bed
2 Baths
558 SqFt
Key Details
Property Type Condo
Sub Type Condo/Co-op
Listing Status Active
Purchase Type For Sale
Square Footage 558 sqft
Price per Sqft $591
Subdivision None Available
MLS Listing ID MDWO2022618
Style Coastal
Bedrooms 1
Full Baths 1
Half Baths 1
Condo Fees $1,100/qua
HOA Y/N N
Abv Grd Liv Area 558
Originating Board BRIGHT
Year Built 1984
Annual Tax Amount $2,915
Tax Year 2024
Lot Dimensions 0.00 x 0.00
Property Description
Location
State MD
County Worcester
Area Bayside Waterfront (84)
Zoning I-1
Rooms
Main Level Bedrooms 1
Interior
Interior Features Combination Kitchen/Living, Floor Plan - Open
Hot Water Electric
Heating Baseboard - Electric
Cooling Central A/C
Inclusions Property to convey as seen.
Equipment Exhaust Fan, Dishwasher, Microwave, Stove, Refrigerator, Washer/Dryer Stacked
Furnishings Yes
Fireplace N
Appliance Exhaust Fan, Dishwasher, Microwave, Stove, Refrigerator, Washer/Dryer Stacked
Heat Source Electric
Laundry Dryer In Unit, Washer In Unit
Exterior
Exterior Feature Balcony
Amenities Available Pool - Outdoor, Elevator
Water Access N
View Bay
Accessibility Elevator
Porch Balcony
Garage N
Building
Story 1
Unit Features Garden 1 - 4 Floors
Sewer Public Sewer
Water Public
Architectural Style Coastal
Level or Stories 1
Additional Building Above Grade, Below Grade
New Construction N
Schools
School District Worcester County Public Schools
Others
Pets Allowed Y
HOA Fee Include Common Area Maintenance,Ext Bldg Maint,Management,Pool(s),Reserve Funds
Senior Community No
Tax ID 2410270871
Ownership Condominium
Special Listing Condition Standard
Pets Allowed Cats OK, Dogs OK

"My job is to find and attract mastery-based agents to the office, protect the culture, and make sure everyone is happy! "
janis@settledownphiladelphia.com
444 N 4th St, Philadelphia, PA, 19123, United States






