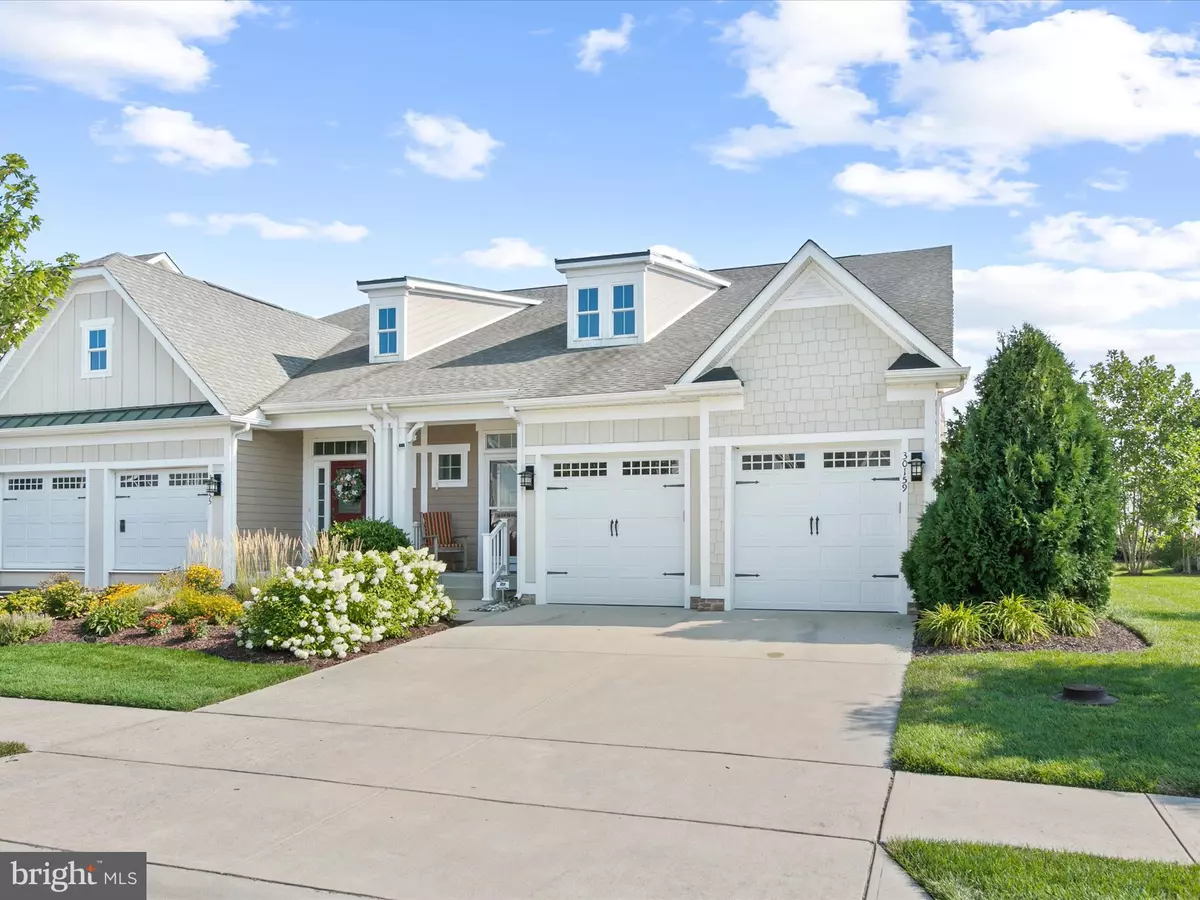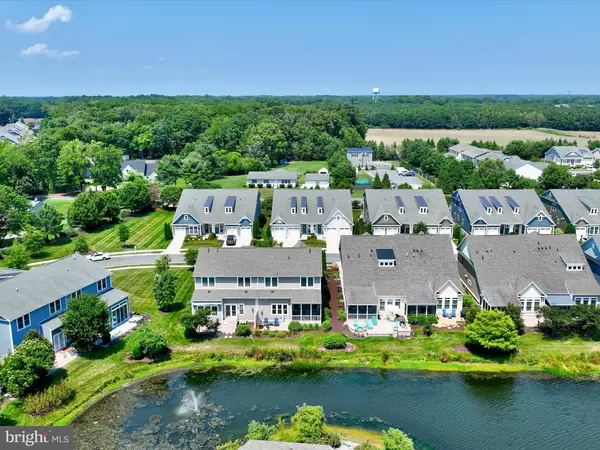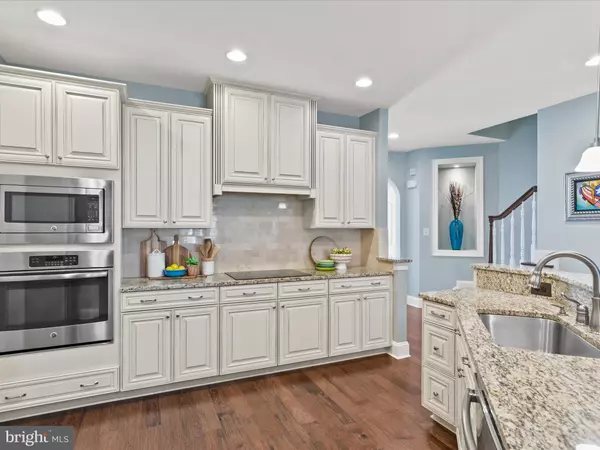
3 Beds
3 Baths
2,900 SqFt
3 Beds
3 Baths
2,900 SqFt
Key Details
Property Type Single Family Home, Townhouse
Sub Type Twin/Semi-Detached
Listing Status Pending
Purchase Type For Sale
Square Footage 2,900 sqft
Price per Sqft $291
Subdivision Bayside
MLS Listing ID DESU2068004
Style Villa,Coastal
Bedrooms 3
Full Baths 2
Half Baths 1
HOA Fees $1,015/qua
HOA Y/N Y
Abv Grd Liv Area 2,900
Originating Board BRIGHT
Year Built 2015
Annual Tax Amount $1,720
Tax Year 2023
Lot Size 3,485 Sqft
Acres 0.08
Lot Dimensions 37.00 x 105.00
Property Description
As you enter through the grand foyer, you'll be enveloped by sophisticated craftsmanship and refined design. Elegant hardwood flooring, intricate crown molding, and a serene open-concept layout create an inviting atmosphere throughout. The gourmet kitchen is a chef's dream, featuring a spacious center island, gleaming granite countertops, large single basin sink, induction cooktop with a vent hood, wall-mounted microwave and oven, and a convenient pantry. The adjacent dining area is ideal for gatherings, while the extended great room, with its charming corner raised hearth stacked stone fireplace and coffered ceiling, is perfect for relaxation and entertaining.
Step outside to the expansive patio and soak in the tranquil pond views and coastal breeze under an awning that provides welcome shade. The luxurious primary suite on the main level is a true retreat, complete with a deep-tray ceiling, a sitting area with panoramic pond vistas, a generous walk-in closet, and a spa-like ensuite featuring separate vanities and a tiled shower. The paver patio outside offers a serene space to unwind and savor the surroundings.
Upstairs, discover a spacious family room, bonus flex space with bunk beds, and an extensive finished storage room, along with two additional bedrooms that share a well-appointed hall bath with a double sink vanity. EV Charging Plug and Whole House Surge Protection.
Living in Bayside means embracing a lifestyle of unparalleled luxury and leisure. This award-winning community offers a wealth of amenities including a Jack Nicklaus Signature Golf Course, two restaurants with bars, pools with food and beverage service, scenic trails, a dog park, a community beach, a fitness center, tennis and pickleball courts, a playground, and a beach shuttle. All of this is conveniently covered by the HOA and a one-time sports fee.
Experience the pinnacle of resort-style living in this exceptional villa, where every detail is designed for your comfort and enjoyment. Professionally painted, wired Bose Sound System on both levels, wired security system, wi-fi thermostat, oak stairs with runner, conditioned crawl space with dehumidifier. Home currently sleeps 12 and easily add a wall to create a 4th bedroom!
Location
State DE
County Sussex
Area Baltimore Hundred (31001)
Zoning MR
Rooms
Other Rooms Dining Room, Bedroom 2, Bedroom 3, Kitchen, Laundry, Storage Room, Bonus Room
Main Level Bedrooms 1
Interior
Interior Features Carpet, Ceiling Fan(s), Entry Level Bedroom, Floor Plan - Open, Kitchen - Gourmet, Kitchen - Island, Pantry, Recessed Lighting, Sound System, Upgraded Countertops, Walk-in Closet(s), Window Treatments, Wood Floors
Hot Water Tankless
Heating Forced Air
Cooling Central A/C
Flooring Engineered Wood
Fireplaces Number 1
Fireplaces Type Corner, Mantel(s), Gas/Propane, Stone
Inclusions Furnishings.
Equipment Built-In Microwave, Cooktop, Dishwasher, Disposal, Dryer, Energy Efficient Appliances, Exhaust Fan, Oven - Wall, Refrigerator, Stainless Steel Appliances, Washer, Water Heater - Tankless
Furnishings Yes
Fireplace Y
Appliance Built-In Microwave, Cooktop, Dishwasher, Disposal, Dryer, Energy Efficient Appliances, Exhaust Fan, Oven - Wall, Refrigerator, Stainless Steel Appliances, Washer, Water Heater - Tankless
Heat Source Propane - Metered
Laundry Main Floor
Exterior
Exterior Feature Patio(s), Porch(es)
Parking Features Garage - Front Entry, Garage Door Opener
Garage Spaces 4.0
Utilities Available Cable TV, Propane - Community
Amenities Available Bar/Lounge, Club House, Community Center, Dog Park, Exercise Room, Fitness Center, Game Room, Golf Club, Golf Course, Golf Course Membership Available, Hot tub, Jog/Walk Path, Non-Lake Recreational Area, Party Room, Pier/Dock, Pool - Indoor, Pool - Outdoor, Putting Green, Recreational Center, Sauna, Security, Tennis Courts, Tot Lots/Playground, Water/Lake Privileges
Water Access Y
Water Access Desc Canoe/Kayak,Fishing Allowed,Private Access
View Pond
Roof Type Architectural Shingle
Accessibility 2+ Access Exits
Porch Patio(s), Porch(es)
Attached Garage 2
Total Parking Spaces 4
Garage Y
Building
Lot Description Landscaping, Pond, Premium, SideYard(s)
Story 2
Foundation Crawl Space
Sewer Public Sewer
Water Public
Architectural Style Villa, Coastal
Level or Stories 2
Additional Building Above Grade, Below Grade
Structure Type Dry Wall
New Construction N
Schools
Elementary Schools Showell
Middle Schools Selbyville
High Schools Indian River
School District Indian River
Others
HOA Fee Include Common Area Maintenance,Lawn Maintenance,Management,Reserve Funds,Snow Removal,Trash
Senior Community No
Tax ID 533-19.00-1628.00
Ownership Fee Simple
SqFt Source Assessor
Security Features Monitored,Security System
Special Listing Condition Standard


"My job is to find and attract mastery-based agents to the office, protect the culture, and make sure everyone is happy! "
janis@settledownphiladelphia.com
444 N 4th St, Philadelphia, PA, 19123, United States






