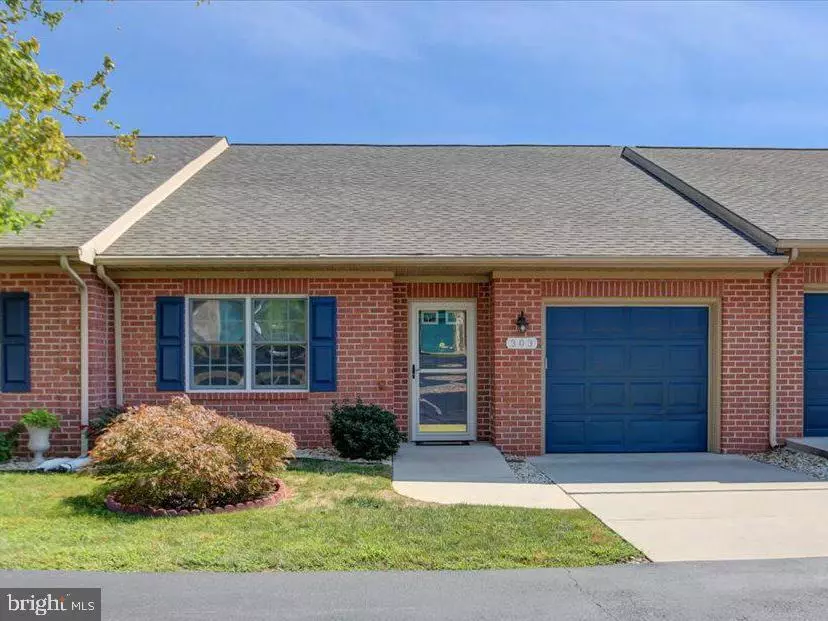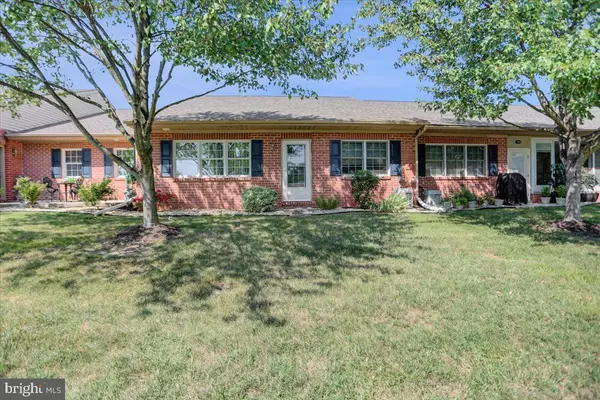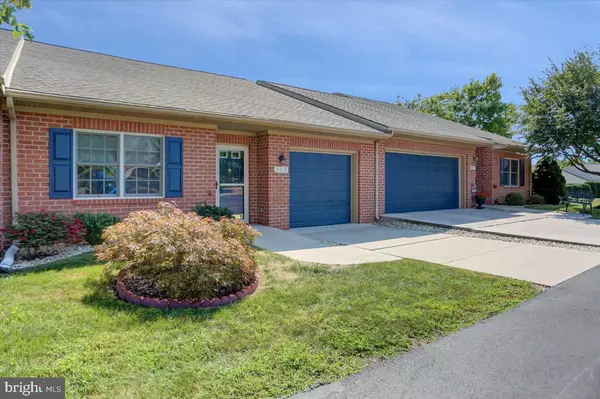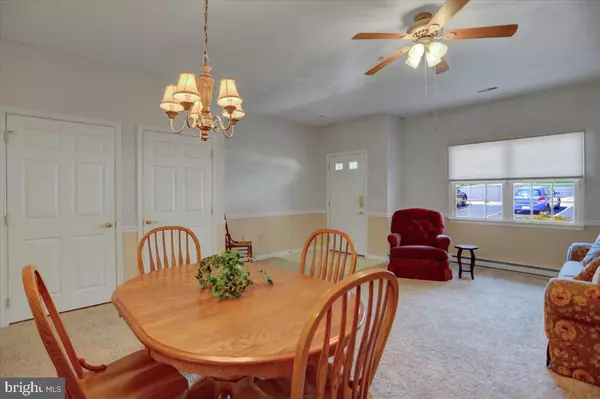
2 Beds
2 Baths
1,153 SqFt
2 Beds
2 Baths
1,153 SqFt
Key Details
Property Type Condo
Sub Type Condo/Co-op
Listing Status Pending
Purchase Type For Sale
Square Footage 1,153 sqft
Price per Sqft $190
Subdivision Summerland Manor
MLS Listing ID MDWA2023548
Style Colonial
Bedrooms 2
Full Baths 2
Condo Fees $195/mo
HOA Y/N Y
Abv Grd Liv Area 1,153
Originating Board BRIGHT
Year Built 2002
Annual Tax Amount $3,566
Tax Year 2024
Property Description
Location
State MD
County Washington
Zoning RH
Rooms
Other Rooms Living Room, Dining Room, Primary Bedroom, Bedroom 2, Kitchen, Bathroom 2, Primary Bathroom
Main Level Bedrooms 2
Interior
Interior Features Carpet, Ceiling Fan(s), Combination Dining/Living, Entry Level Bedroom, Floor Plan - Open, Kitchen - Eat-In, Bathroom - Stall Shower, Walk-in Closet(s), Window Treatments
Hot Water Electric
Heating Baseboard - Electric
Cooling Central A/C, Ceiling Fan(s)
Flooring Carpet, Vinyl, Laminate Plank
Equipment Dishwasher, Disposal, Dryer, Exhaust Fan, Microwave, Oven/Range - Electric, Refrigerator
Fireplace N
Appliance Dishwasher, Disposal, Dryer, Exhaust Fan, Microwave, Oven/Range - Electric, Refrigerator
Heat Source Electric
Laundry Main Floor
Exterior
Parking Features Garage Door Opener, Garage - Front Entry
Garage Spaces 1.0
Amenities Available Club House, Fitness Center, Game Room, Library
Water Access N
Roof Type Architectural Shingle
Accessibility 32\"+ wide Doors
Attached Garage 1
Total Parking Spaces 1
Garage Y
Building
Story 1
Foundation Slab
Sewer Public Sewer
Water Public
Architectural Style Colonial
Level or Stories 1
Additional Building Above Grade, Below Grade
New Construction N
Schools
Elementary Schools Pangborn
Middle Schools Northern
High Schools North Hagerstown
School District Washington County Public Schools
Others
Pets Allowed Y
HOA Fee Include Lawn Maintenance,Road Maintenance,Security Gate,Snow Removal,Ext Bldg Maint,Trash
Senior Community No
Tax ID 2222022881
Ownership Condominium
Special Listing Condition Standard
Pets Allowed Size/Weight Restriction


"My job is to find and attract mastery-based agents to the office, protect the culture, and make sure everyone is happy! "
janis@settledownphiladelphia.com
444 N 4th St, Philadelphia, PA, 19123, United States






