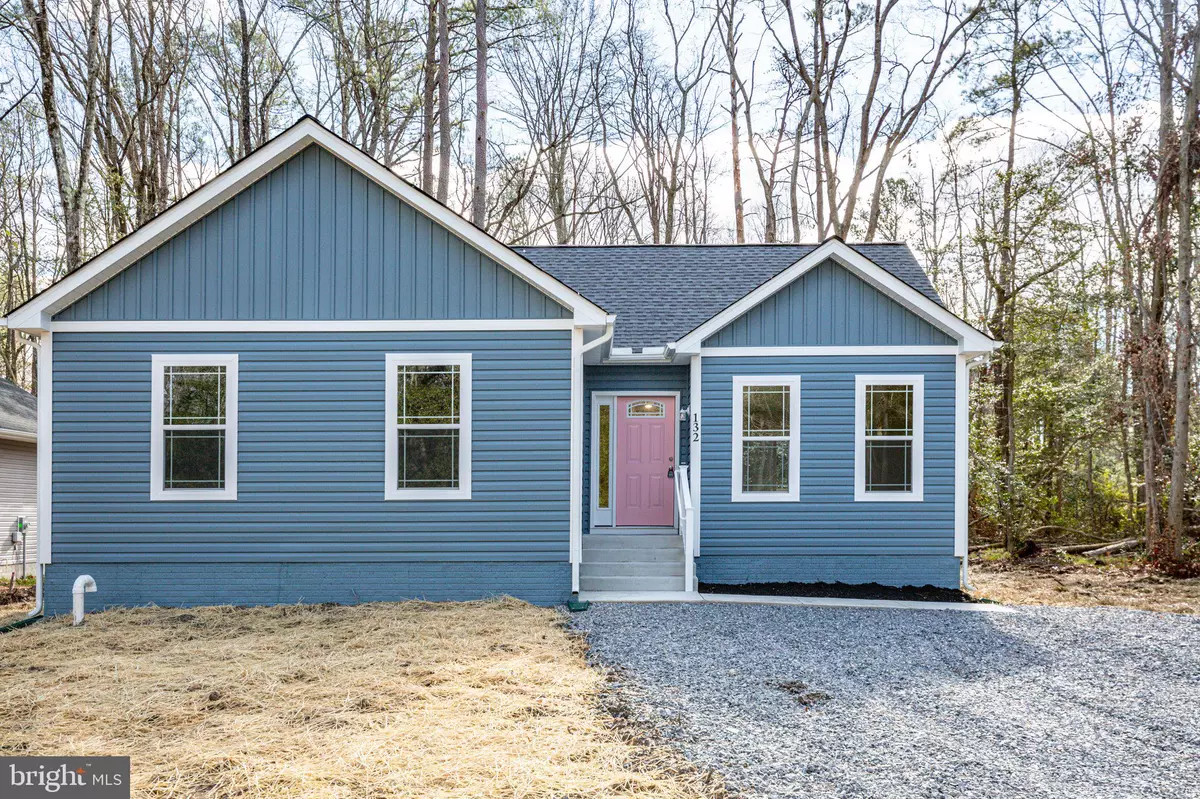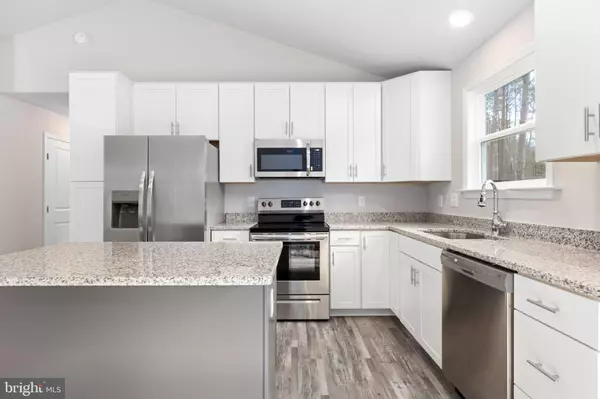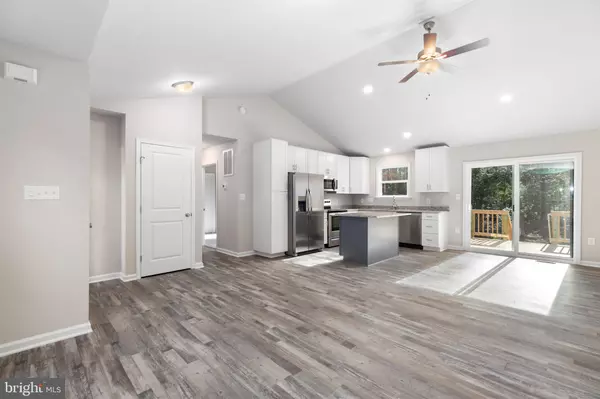
3 Beds
2 Baths
1,200 SqFt
3 Beds
2 Baths
1,200 SqFt
Key Details
Property Type Single Family Home
Sub Type Detached
Listing Status Pending
Purchase Type For Sale
Square Footage 1,200 sqft
Price per Sqft $243
Subdivision Placid Bay Estates
MLS Listing ID VAWE2007116
Style Ranch/Rambler
Bedrooms 3
Full Baths 2
HOA Y/N N
Abv Grd Liv Area 1,200
Originating Board BRIGHT
Annual Tax Amount $49
Tax Year 2017
Lot Size 0.270 Acres
Acres 0.27
Property Description
Location
State VA
County Westmoreland
Zoning R2
Rooms
Main Level Bedrooms 3
Interior
Interior Features Carpet, Ceiling Fan(s), Combination Dining/Living, Combination Kitchen/Dining, Combination Kitchen/Living, Dining Area, Entry Level Bedroom, Floor Plan - Open, Kitchen - Island, Pantry, Primary Bath(s), Walk-in Closet(s)
Hot Water Electric
Heating Heat Pump(s)
Cooling Central A/C, Ceiling Fan(s)
Flooring Carpet, Luxury Vinyl Plank
Equipment Built-In Microwave, Dishwasher, Microwave, Oven/Range - Electric, Refrigerator, Stainless Steel Appliances, Washer/Dryer Hookups Only, Water Heater
Fireplace N
Appliance Built-In Microwave, Dishwasher, Microwave, Oven/Range - Electric, Refrigerator, Stainless Steel Appliances, Washer/Dryer Hookups Only, Water Heater
Heat Source Electric
Laundry Hookup, Main Floor
Exterior
Utilities Available Under Ground
Amenities Available Beach, Boat Dock/Slip, Boat Ramp, Community Center, Picnic Area, Pier/Dock, Water/Lake Privileges
Water Access N
Roof Type Architectural Shingle
Accessibility None
Garage N
Building
Story 1
Foundation Crawl Space
Sewer Public Sewer
Water Public
Architectural Style Ranch/Rambler
Level or Stories 1
Additional Building Above Grade, Below Grade
New Construction Y
Schools
School District Westmoreland County Public Schools
Others
Senior Community No
Tax ID 10C 13 1 18
Ownership Fee Simple
SqFt Source Estimated
Security Features Carbon Monoxide Detector(s),Main Entrance Lock,Smoke Detector
Acceptable Financing Cash, Conventional, FHA, USDA, VA, Other
Listing Terms Cash, Conventional, FHA, USDA, VA, Other
Financing Cash,Conventional,FHA,USDA,VA,Other
Special Listing Condition Standard


"My job is to find and attract mastery-based agents to the office, protect the culture, and make sure everyone is happy! "
janis@settledownphiladelphia.com
444 N 4th St, Philadelphia, PA, 19123, United States






