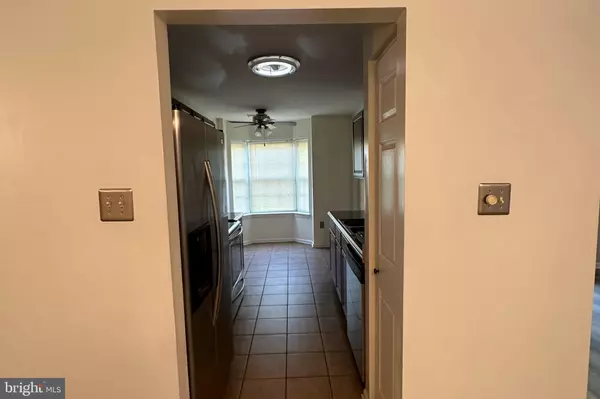
2 Beds
2 Baths
964 SqFt
2 Beds
2 Baths
964 SqFt
Key Details
Property Type Condo
Sub Type Condo/Co-op
Listing Status Active
Purchase Type For Rent
Square Footage 964 sqft
Subdivision The Pointe
MLS Listing ID MDHR2034068
Style Traditional
Bedrooms 2
Full Baths 2
Condo Fees $184/mo
HOA Y/N N
Abv Grd Liv Area 964
Originating Board BRIGHT
Year Built 1989
Property Description
Location
State MD
County Harford
Zoning RESIDENTIAL
Rooms
Other Rooms Living Room, Dining Room, Primary Bedroom, Bedroom 2, Kitchen, Laundry
Main Level Bedrooms 2
Interior
Interior Features Kitchen - Galley, Kitchen - Table Space, Breakfast Area, Dining Area, Primary Bath(s), Floor Plan - Open
Hot Water Electric
Heating Central, Forced Air
Cooling Central A/C, Ceiling Fan(s)
Inclusions WATER BILL INCLUDED IN RENT
Equipment Dishwasher, Disposal, Dryer, Exhaust Fan, Icemaker, Microwave, Refrigerator, Stove, Washer, Washer/Dryer Stacked, Water Heater
Furnishings No
Fireplace N
Appliance Dishwasher, Disposal, Dryer, Exhaust Fan, Icemaker, Microwave, Refrigerator, Stove, Washer, Washer/Dryer Stacked, Water Heater
Heat Source Electric
Exterior
Exterior Feature Enclosed, Patio(s)
Utilities Available Cable TV Available
Amenities Available Common Grounds
Water Access N
Accessibility None
Porch Enclosed, Patio(s)
Garage N
Building
Story 1
Unit Features Garden 1 - 4 Floors
Sewer Public Sewer
Water Public
Architectural Style Traditional
Level or Stories 1
Additional Building Above Grade
New Construction N
Schools
School District Harford County Public Schools
Others
Pets Allowed N
HOA Fee Include Ext Bldg Maint,Lawn Maintenance,Management,Reserve Funds,Road Maintenance,Snow Removal,Sewer,Trash,Water
Senior Community No
Tax ID 1301231715
Ownership Other
Miscellaneous Grounds Maintenance,Parking,Trash Removal,Water
Security Features Intercom,Main Entrance Lock
Horse Property N


"My job is to find and attract mastery-based agents to the office, protect the culture, and make sure everyone is happy! "
janis@settledownphiladelphia.com
444 N 4th St, Philadelphia, PA, 19123, United States






