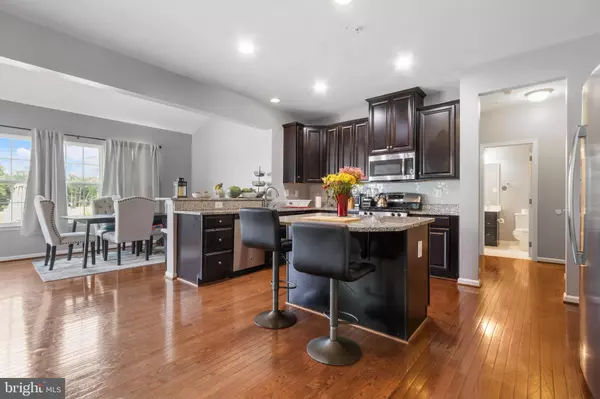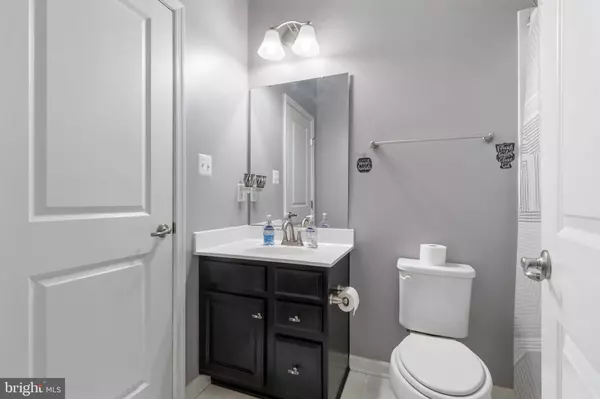
5 Beds
3 Baths
2,810 SqFt
5 Beds
3 Baths
2,810 SqFt
Key Details
Property Type Single Family Home
Sub Type Detached
Listing Status Active
Purchase Type For Rent
Square Footage 2,810 sqft
Subdivision Canter Creek
MLS Listing ID MDPG2121126
Style Colonial
Bedrooms 5
Full Baths 3
HOA Fees $91/mo
HOA Y/N Y
Abv Grd Liv Area 2,810
Originating Board BRIGHT
Year Built 2016
Lot Size 8,326 Sqft
Acres 0.19
Property Description
Location
State MD
County Prince Georges
Zoning LCD
Rooms
Basement Other, Connecting Stairway, Full, Heated
Main Level Bedrooms 1
Interior
Interior Features Attic, Carpet, Dining Area, Entry Level Bedroom, Kitchen - Island, Recessed Lighting, Walk-in Closet(s), Wood Floors
Hot Water Natural Gas, Tankless
Heating Forced Air
Cooling Central A/C
Flooring Hardwood
Equipment Built-In Microwave, Dryer, Washer, Dishwasher, Exhaust Fan, Icemaker, Oven/Range - Gas, Refrigerator, Stainless Steel Appliances, Water Heater
Fireplace N
Window Features Insulated
Appliance Built-In Microwave, Dryer, Washer, Dishwasher, Exhaust Fan, Icemaker, Oven/Range - Gas, Refrigerator, Stainless Steel Appliances, Water Heater
Heat Source Natural Gas
Laundry Upper Floor
Exterior
Parking Features Garage Door Opener
Garage Spaces 2.0
Water Access N
Roof Type Shingle
Street Surface Paved
Accessibility None
Attached Garage 2
Total Parking Spaces 2
Garage Y
Building
Lot Description Rear Yard, SideYard(s)
Story 3
Foundation Slab
Sewer Public Sewer
Water Public
Architectural Style Colonial
Level or Stories 3
Additional Building Above Grade, Below Grade
Structure Type Dry Wall
New Construction N
Schools
High Schools Frederick Douglass
School District Prince George'S County Public Schools
Others
Pets Allowed N
Senior Community No
Tax ID 17115566416
Ownership Other
SqFt Source Estimated
Miscellaneous Trash Removal,Parking
Security Features Sprinkler System - Indoor


"My job is to find and attract mastery-based agents to the office, protect the culture, and make sure everyone is happy! "
janis@settledownphiladelphia.com
444 N 4th St, Philadelphia, PA, 19123, United States






