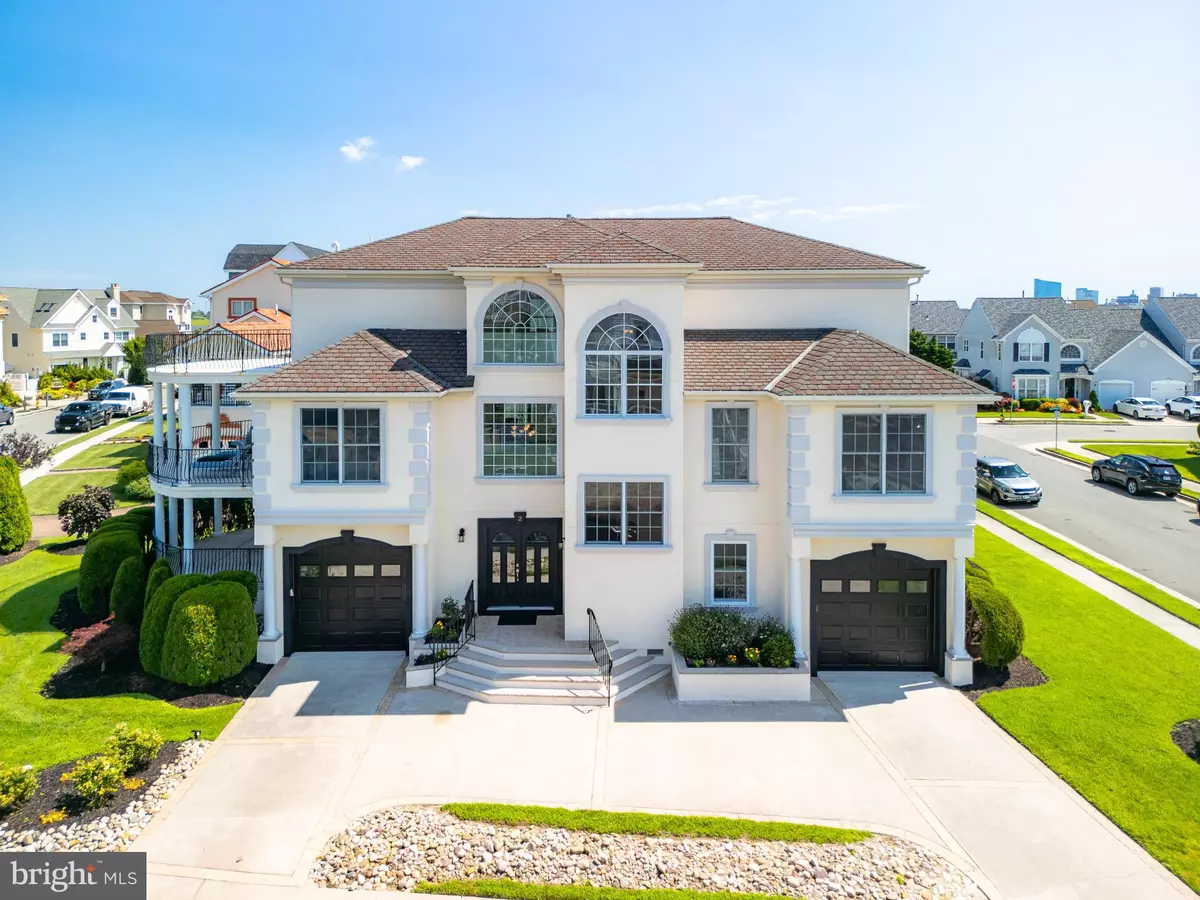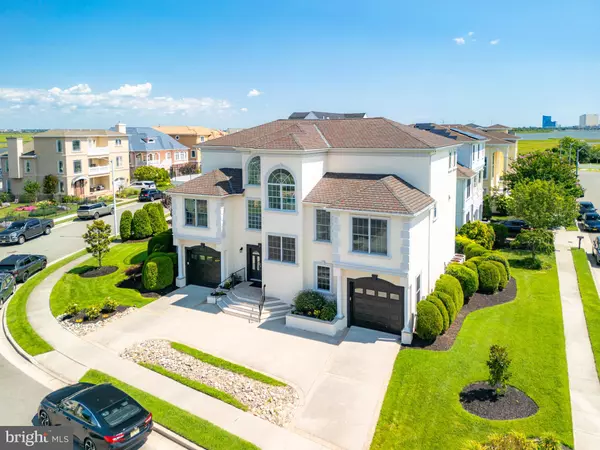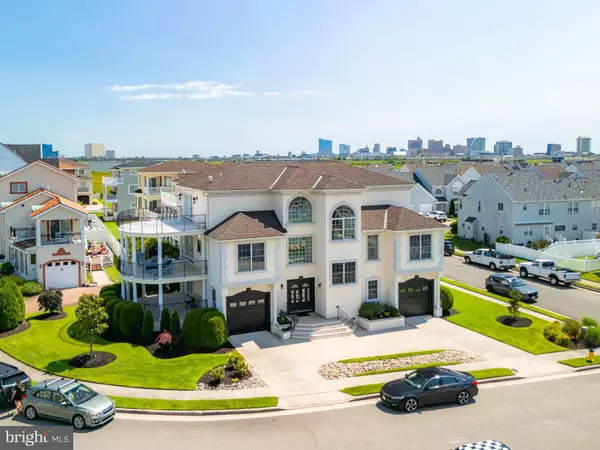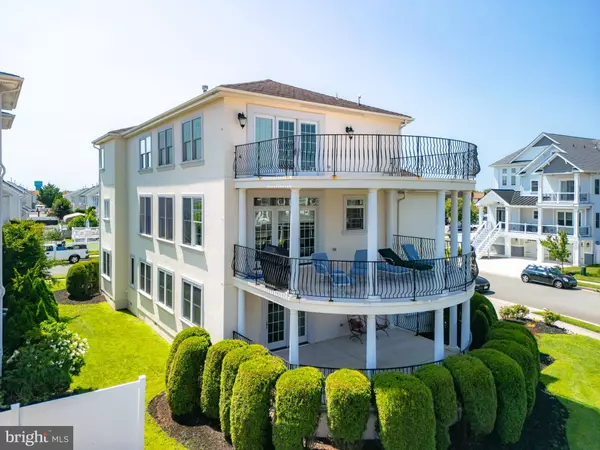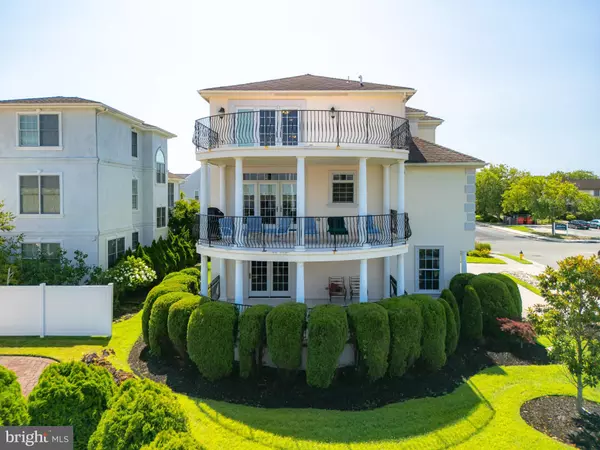
4 Beds
4 Baths
3,655 SqFt
4 Beds
4 Baths
3,655 SqFt
Key Details
Property Type Single Family Home
Sub Type Detached
Listing Status Active
Purchase Type For Sale
Square Footage 3,655 sqft
Price per Sqft $437
Subdivision None Available
MLS Listing ID NJAC2013548
Style Contemporary
Bedrooms 4
Full Baths 4
HOA Y/N N
Abv Grd Liv Area 3,655
Originating Board BRIGHT
Year Built 2005
Annual Tax Amount $16,279
Tax Year 2023
Lot Size 0.550 Acres
Acres 0.55
Lot Dimensions 71.06 x 0.00
Property Description
The first floor offers a versatile open living area, perfect as a secondary living space or potential fifth bedroom, opening up to a side patio with stunning bay views. This level also includes a bedroom and a full bathroom, ideal for guests or multi-generational living.
Ascend the light-filled staircase to an expansive hallway overlooking the foyer, offering a flexible space that complements the main living area. This floor features a gorgeous living room leading out to a large balcony with breathtaking bay views, perfect for enjoying your morning coffee. The living and dining rooms are seamlessly connected by a cozy gas fireplace, creating a warm and inviting atmosphere. The chef's kitchen is equipped with top-of-the-line appliances and designed for hosting large gatherings of friends and family. Adjacent to the kitchen is a stunning wet bar with a built-in sink, beverage center, and additional cabinetry, making it the ideal space for entertaining. This level also includes two spacious bedrooms, two full bathrooms, and a generous laundry room with built-in cabinets for ample storage.
The top floor is dedicated to an expansive primary suite, a true sanctuary featuring a spacious seating area, an additional built-in wet bar and beverage center, two massive walk-in closets, and a luxurious en-suite bathroom with a soaking tub. This level also boasts a private balcony with even more breathtaking bay views, allowing you to wake up to stunning panoramas each morning.
The home also includes dual garages, spacious enough to accommodate full-size SUVs with additional room for storage, and a driveway that can fit three more cars, providing ample parking for guests.
Experience unparalleled coastal living at 2 Hart Lane, where every detail has been thoughtfully designed for a luxurious lifestyle. Schedule your tour today!
Location
State NJ
County Atlantic
Area Ventnor City (20122)
Zoning 11
Rooms
Main Level Bedrooms 4
Interior
Hot Water Natural Gas, Electric
Heating Forced Air
Cooling Central A/C
Fireplace N
Heat Source Natural Gas
Laundry Has Laundry
Exterior
Parking Features Covered Parking
Garage Spaces 5.0
Water Access N
Accessibility None
Attached Garage 2
Total Parking Spaces 5
Garage Y
Building
Story 3
Foundation Slab
Sewer Public Sewer
Water Public
Architectural Style Contemporary
Level or Stories 3
Additional Building Above Grade, Below Grade
New Construction N
Schools
School District Ventnor City Schools
Others
Senior Community No
Tax ID 22-00407 01-00001
Ownership Fee Simple
SqFt Source Estimated
Special Listing Condition Standard


"My job is to find and attract mastery-based agents to the office, protect the culture, and make sure everyone is happy! "
janis@settledownphiladelphia.com
444 N 4th St, Philadelphia, PA, 19123, United States

