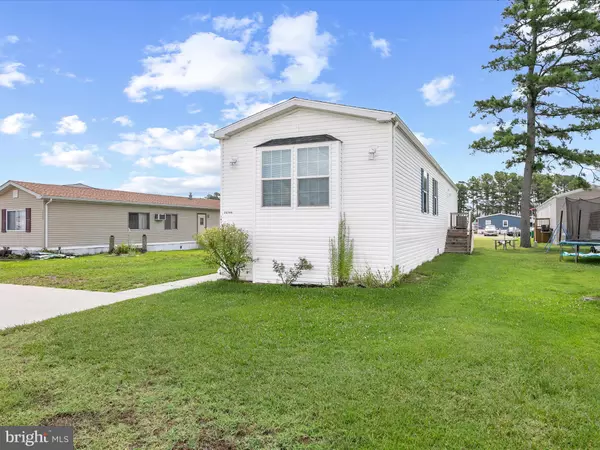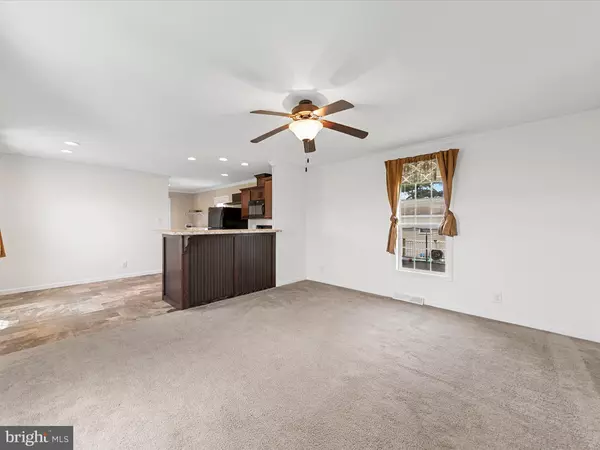3 Beds
2 Baths
1,056 SqFt
3 Beds
2 Baths
1,056 SqFt
Key Details
Property Type Manufactured Home
Sub Type Manufactured
Listing Status Active
Purchase Type For Sale
Square Footage 1,056 sqft
Price per Sqft $112
Subdivision Mariners Cove
MLS Listing ID DESU2066770
Style Other
Bedrooms 3
Full Baths 2
HOA Y/N N
Abv Grd Liv Area 1,056
Originating Board BRIGHT
Land Lease Amount 760.0
Land Lease Frequency Monthly
Year Built 2018
Annual Tax Amount $281
Tax Year 2023
Lot Dimensions 0.00 x 0.00
Property Description
Come inside to discover a bright, open floor plan designed for both living and entertainment. Whether you’re cooking a gourmet meal or enjoying a casual breakfast, you will find space offers everything you need.
There is generously sized owner's bedroom toward the back of the home with a beautiful en-suite bathroom, and two additional bedrooms and a full bathroom at the front of the home. The generous living space includes a comfortable living room and large eat-in kitchen with abundant countertop.
Step outside and find yourself moments away from the water's edge. Mariners Cove is a waterfront community offering direct access to Rehoboth Bay through a community boat ramp and dock. Enjoy boating, fishing, and a variety of water-based activities just steps from your front door.
This property is the perfect canvas for your coastal lifestyle. Bring your personal touch to make it truly yours and start enjoying the rhythm of life by the bay—sleep, eat, fish, repeat. This is more than just a home; it’s a way of life. Don’t miss the chance to make this lovely residence your own slice of paradise for years to come, in a waterfront community with a low lot rent of $761 per month. Residents enjoy a community pool, picnic pavilion and more.
Location
State DE
County Sussex
Area Indian River Hundred (31008)
Zoning R
Direction South
Rooms
Main Level Bedrooms 3
Interior
Hot Water Electric
Heating Forced Air
Cooling Central A/C
Furnishings No
Fireplace N
Heat Source Electric
Exterior
Garage Spaces 2.0
Water Access N
Accessibility None
Total Parking Spaces 2
Garage N
Building
Story 1
Sewer Shared Sewer
Water Public
Architectural Style Other
Level or Stories 1
Additional Building Above Grade, Below Grade
New Construction N
Schools
School District Indian River
Others
Senior Community No
Tax ID 234-25.00-4.00-55890
Ownership Land Lease
SqFt Source Estimated
Acceptable Financing Cash, Conventional
Horse Property N
Listing Terms Cash, Conventional
Financing Cash,Conventional
Special Listing Condition Standard

"My job is to find and attract mastery-based agents to the office, protect the culture, and make sure everyone is happy! "
janis@settledownphiladelphia.com
444 N 4th St, Philadelphia, PA, 19123, United States






