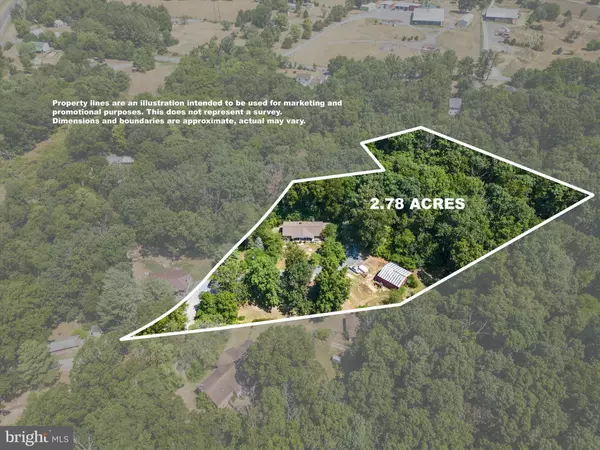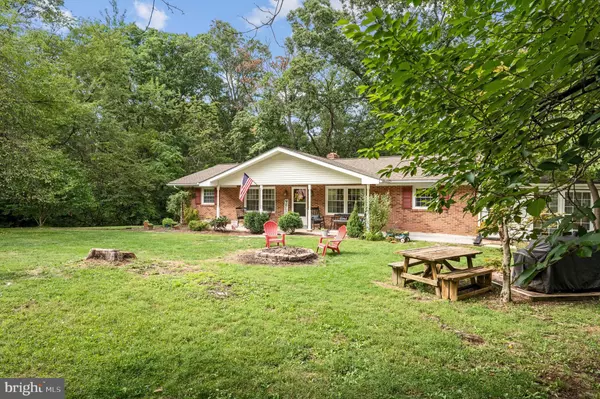
3 Beds
2 Baths
1,836 SqFt
3 Beds
2 Baths
1,836 SqFt
Key Details
Property Type Single Family Home
Sub Type Detached
Listing Status Under Contract
Purchase Type For Sale
Square Footage 1,836 sqft
Price per Sqft $233
Subdivision None Available
MLS Listing ID VAFV2020388
Style Ranch/Rambler
Bedrooms 3
Full Baths 2
HOA Y/N N
Abv Grd Liv Area 1,836
Originating Board BRIGHT
Year Built 1970
Annual Tax Amount $1,474
Tax Year 2022
Lot Size 2.780 Acres
Acres 2.78
Property Description
**Interior Features** *Renovated Country Kitchen: A chef's delight with a 6-burner commercial stove, farmhouse sink, custom wood and quartz counters, and double ovens. The kitchen also features a cozy fireplace. *Versatile Den: Perfect for a home office or potential additional bedroom, conveniently located off the kitchen. *Spacious Laundry Room: Includes custom cabinetry and a washroom sink, ensuring both functionality and style. *Cozy Touches: Wood walls, shiplap accents, and an updated color palette enhance the home's inviting atmosphere. *Master Suite: Complete with a walk-in closet/dressing room for added comfort and organization.
**Exterior and Property Highlights** *Plenty of room for gardening, outdoor activities, or expanding the mini farm. *Barn: Provides ample storage or space for livestock, making it ideal for hobby farming enthusiasts. *Peaceful Setting: Enjoy the serene ambiance and privacy of rural living while still being conveniently located near Winchester. **Location** Conveniently situated on Millwood Pike, this property offers easy access to local amenities and is just a short drive to shopping, providing the perfect balance of convenience and countryside living. This fantastic commuter location provides easy access to I-66, I-81, and Route 7. Embrace the opportunity to own a piece of Virginia's countryside charm with this meticulously maintained home. See Bright Documents for Seller Disclosures. The property is sold "as is". Buyers may complete a home inspection if they wish. Seller will provide a net buyer closing cost credit or price reduction of $20,000.
Location
State VA
County Frederick
Zoning RA
Rooms
Other Rooms Living Room, Dining Room, Primary Bedroom, Bedroom 2, Bedroom 3, Kitchen, Basement, Breakfast Room, Other
Basement Full
Main Level Bedrooms 3
Interior
Interior Features Attic, Combination Kitchen/Dining, Dining Area, Primary Bath(s), Wood Floors, Floor Plan - Traditional, Breakfast Area, Built-Ins, Ceiling Fan(s), Combination Dining/Living, Entry Level Bedroom, Floor Plan - Open, Kitchen - Country, Kitchen - Gourmet, Kitchen - Table Space, Walk-in Closet(s)
Hot Water Electric
Heating Central
Cooling Central A/C, Whole House Fan
Flooring Hardwood, Luxury Vinyl Plank
Equipment Dryer, Washer, Dishwasher, Refrigerator, Icemaker, Stove
Fireplace N
Appliance Dryer, Washer, Dishwasher, Refrigerator, Icemaker, Stove
Heat Source Oil, Propane - Owned
Exterior
Exterior Feature Enclosed, Porch(es)
Utilities Available Cable TV Available
Water Access N
Roof Type Asphalt,Shingle
Accessibility None
Porch Enclosed, Porch(es)
Garage N
Building
Lot Description Backs to Trees, Trees/Wooded
Story 2
Foundation Block
Sewer On Site Septic
Water Well
Architectural Style Ranch/Rambler
Level or Stories 2
Additional Building Above Grade, Below Grade
Structure Type Dry Wall
New Construction N
Schools
Elementary Schools Evendale
High Schools Millbrook
School District Frederick County Public Schools
Others
Senior Community No
Tax ID 77 A 44
Ownership Fee Simple
SqFt Source Assessor
Security Features Main Entrance Lock,Smoke Detector
Acceptable Financing Cash, VA, FHA, Conventional
Listing Terms Cash, VA, FHA, Conventional
Financing Cash,VA,FHA,Conventional
Special Listing Condition Standard


"My job is to find and attract mastery-based agents to the office, protect the culture, and make sure everyone is happy! "
janis@settledownphiladelphia.com
444 N 4th St, Philadelphia, PA, 19123, United States






