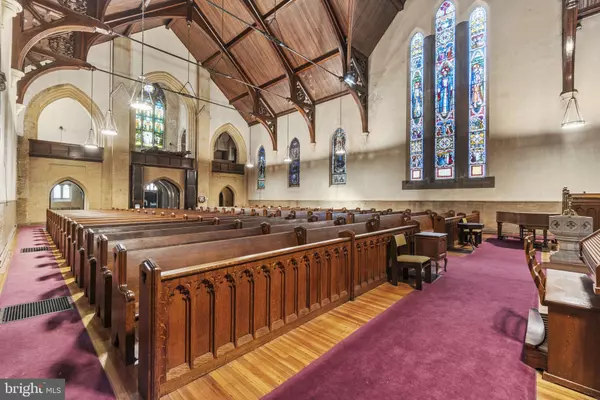
4 Baths
15,170 SqFt
4 Baths
15,170 SqFt
Key Details
Property Type Single Family Home
Listing Status Pending
Purchase Type For Sale
Square Footage 15,170 sqft
Price per Sqft $329
Subdivision Dupont Circle
MLS Listing ID DCDC2147610
Style Other
Half Baths 4
HOA Y/N N
Abv Grd Liv Area 11,850
Originating Board BRIGHT
Year Built 1894
Tax Year 2024
Lot Size 9,680 Sqft
Acres 0.22
Property Description
Location
State DC
County Washington
Zoning RA-4
Direction West
Rooms
Basement Connecting Stairway, Daylight, Partial, Partially Finished, Windows
Interior
Hot Water Natural Gas
Heating Radiator, Forced Air
Cooling Central A/C, Ceiling Fan(s), Ductless/Mini-Split, Window Unit(s), Zoned
Flooring Hardwood, Concrete, Luxury Vinyl Tile
Fireplace N
Heat Source Natural Gas, Electric
Exterior
Garage Spaces 5.0
Waterfront N
Water Access N
Accessibility None
Total Parking Spaces 5
Garage N
Building
Lot Description Corner
Story 3
Sewer Public Sewer
Water Public
Architectural Style Other
Level or Stories 3
Additional Building Above Grade, Below Grade
New Construction N
Schools
School District District Of Columbia Public Schools
Others
Senior Community No
Tax ID 0193//0800
Ownership Fee Simple
SqFt Source Assessor
Special Listing Condition Standard


"My job is to find and attract mastery-based agents to the office, protect the culture, and make sure everyone is happy! "
janis@settledownphiladelphia.com
444 N 4th St, Philadelphia, PA, 19123, United States






