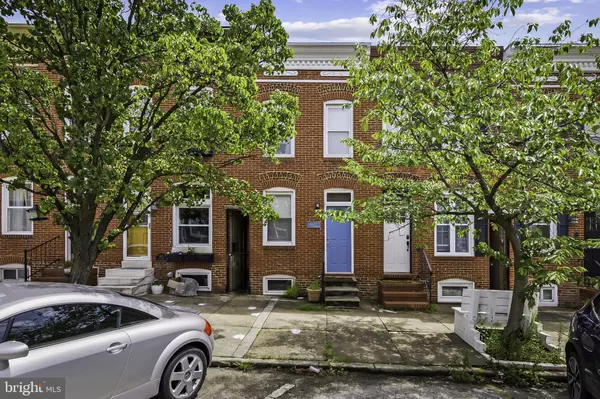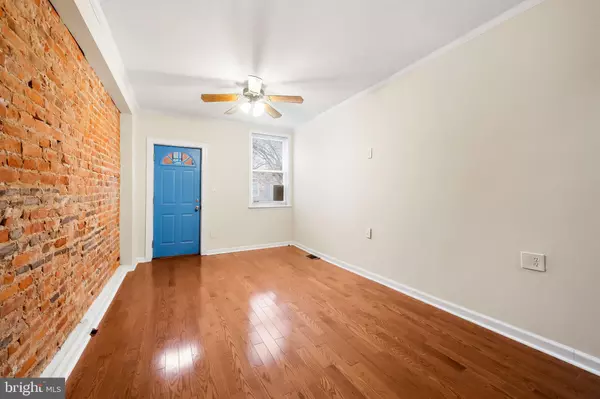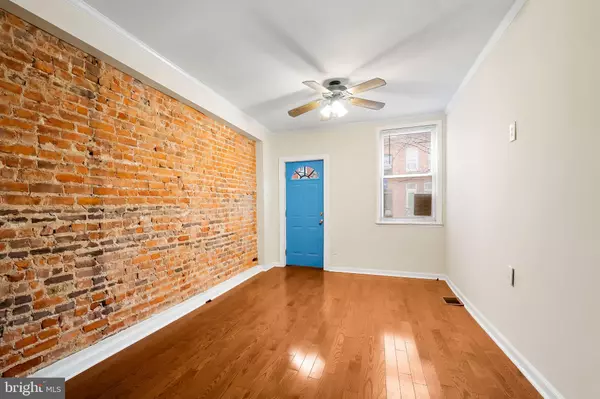
2 Beds
2 Baths
1,190 SqFt
2 Beds
2 Baths
1,190 SqFt
Key Details
Property Type Townhouse
Sub Type Interior Row/Townhouse
Listing Status Active
Purchase Type For Sale
Square Footage 1,190 sqft
Price per Sqft $226
Subdivision Canton
MLS Listing ID MDBA2131274
Style Federal
Bedrooms 2
Full Baths 1
Half Baths 1
HOA Y/N N
Abv Grd Liv Area 1,190
Originating Board BRIGHT
Year Built 1920
Annual Tax Amount $5,728
Tax Year 2024
Property Description
BUYER'S FINANCING FELL THROUGH! BACK ON THE MARKET! SEE TODAY!
TITLE WORK IS COMPLETE. LIBERTY TITLE OFFERING $500 DISCOUNT ON SETTLEMENT FEE - $250 INSTEAD OF $750!
Located in the heart of Canton, this charming brick home is just steps away from the city's attractions. With an inviting open floor plan, hardwood floors, exposed brick, and a well-appointed kitchen featuring Corian countertops, stainless steel appliances, and ample cabinetry, this home offers a warm and welcoming atmosphere. Upstairs, two spacious bedrooms and a modern full bathroom provide ample living space, while the outdoor paver patio and unfinished basement offer additional storage and potential for future expansion. Walkability score of 96 makes this well-maintained home a great value in a prime location!
Location
State MD
County Baltimore City
Zoning R-8
Rooms
Other Rooms Living Room, Dining Room, Bedroom 2, Kitchen, Basement, Bedroom 1, Bathroom 1, Half Bath
Basement Connecting Stairway, Unfinished
Interior
Interior Features Carpet, Ceiling Fan(s), Combination Dining/Living, Floor Plan - Open, Kitchen - Galley, Sauna, Bathroom - Tub Shower, Wood Floors
Hot Water Natural Gas
Heating Forced Air
Cooling Central A/C, Ceiling Fan(s)
Equipment Built-In Microwave, Dishwasher, Disposal, Dryer, Exhaust Fan, Refrigerator, Stainless Steel Appliances, Stove, Washer, Washer/Dryer Stacked, Water Heater
Fireplace N
Appliance Built-In Microwave, Dishwasher, Disposal, Dryer, Exhaust Fan, Refrigerator, Stainless Steel Appliances, Stove, Washer, Washer/Dryer Stacked, Water Heater
Heat Source Natural Gas
Laundry Main Floor, Washer In Unit, Dryer In Unit
Exterior
Water Access N
Accessibility None
Garage N
Building
Story 3
Foundation Brick/Mortar
Sewer Public Sewer
Water Public
Architectural Style Federal
Level or Stories 3
Additional Building Above Grade, Below Grade
New Construction N
Schools
School District Baltimore City Public Schools
Others
Senior Community No
Tax ID 0301081866 054
Ownership Fee Simple
SqFt Source Estimated
Special Listing Condition Standard


"My job is to find and attract mastery-based agents to the office, protect the culture, and make sure everyone is happy! "
janis@settledownphiladelphia.com
444 N 4th St, Philadelphia, PA, 19123, United States






