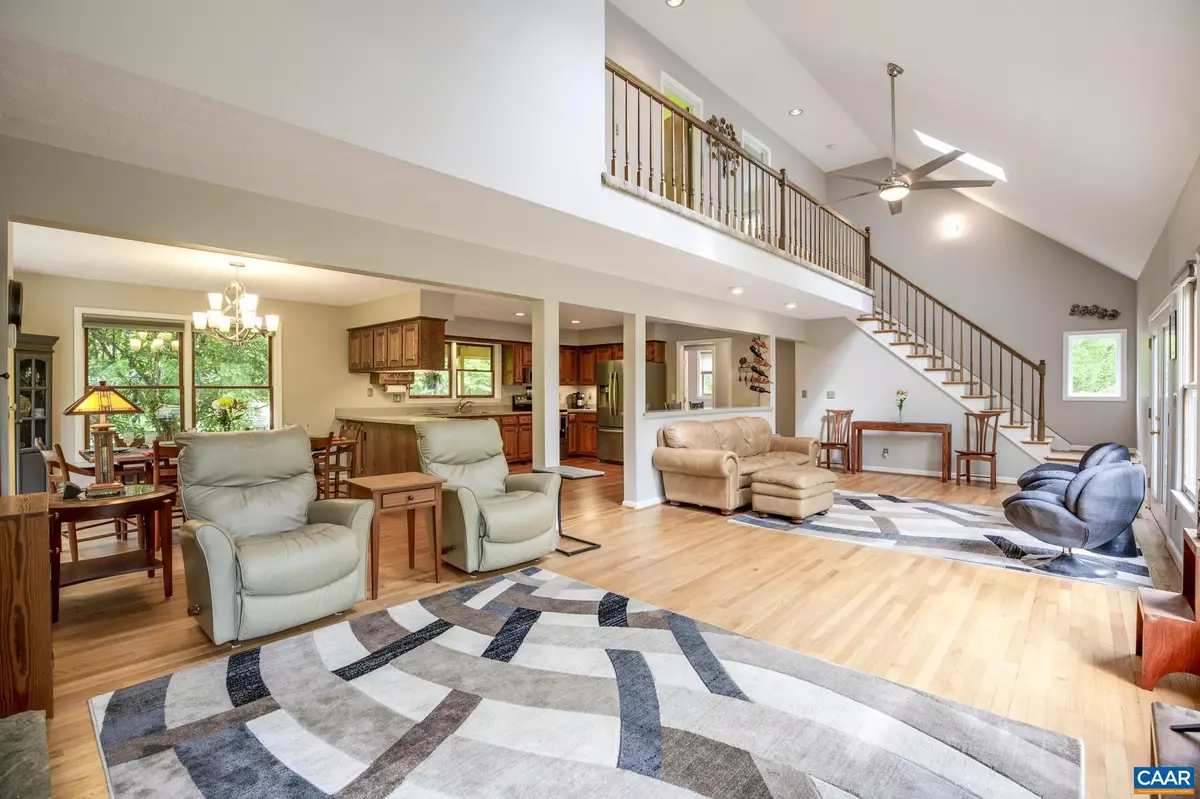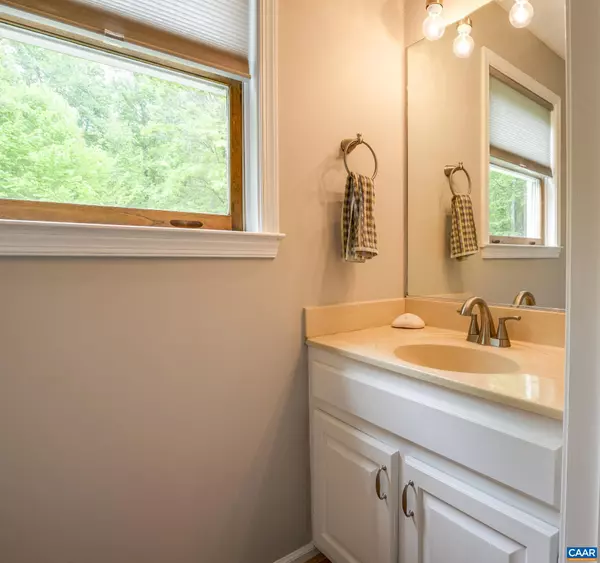
3 Beds
3 Baths
2,822 SqFt
3 Beds
3 Baths
2,822 SqFt
Key Details
Property Type Single Family Home
Sub Type Detached
Listing Status Active
Purchase Type For Sale
Square Footage 2,822 sqft
Price per Sqft $233
Subdivision Ennis Mountain
MLS Listing ID 654528
Style Other
Bedrooms 3
Full Baths 2
Half Baths 1
HOA Fees $350/ann
HOA Y/N Y
Abv Grd Liv Area 1,814
Originating Board CAAR
Year Built 1992
Annual Tax Amount $2,398
Tax Year 2024
Lot Size 5.740 Acres
Acres 5.74
Property Description
Location
State VA
County Nelson
Zoning R
Rooms
Other Rooms Living Room, Dining Room, Kitchen, Laundry, Full Bath, Half Bath, Additional Bedroom
Basement Fully Finished, Heated, Interior Access, Outside Entrance, Walkout Level, Windows
Interior
Heating Heat Pump(s)
Cooling Heat Pump(s)
Flooring Carpet, Vinyl, Hardwood
Fireplaces Number 1
Fireplaces Type Wood
Inclusions 2 refrigerators, washer and dryer, generator, 1 freezer, pool, shed, barn.
Equipment Dryer, Washer
Fireplace Y
Appliance Dryer, Washer
Heat Source Propane - Owned
Exterior
Fence Invisible
Roof Type Composite
Accessibility None
Garage N
Building
Lot Description Landscaping, Partly Wooded
Story 1.5
Foundation Slab
Sewer Septic Exists
Water Well
Architectural Style Other
Level or Stories 1.5
Additional Building Above Grade, Below Grade
Structure Type Vaulted Ceilings,Cathedral Ceilings
New Construction N
Schools
Elementary Schools Rockfish
Middle Schools Nelson
High Schools Nelson
School District Nelson County Public Schools
Others
Senior Community No
Ownership Other
Special Listing Condition Standard


"My job is to find and attract mastery-based agents to the office, protect the culture, and make sure everyone is happy! "
janis@settledownphiladelphia.com
444 N 4th St, Philadelphia, PA, 19123, United States






