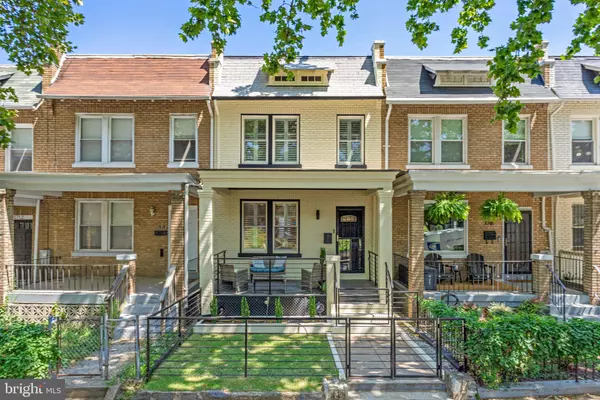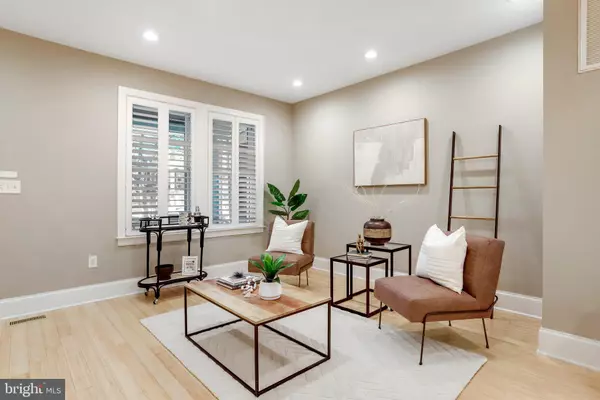
3 Beds
4 Baths
2,500 SqFt
3 Beds
4 Baths
2,500 SqFt
OPEN HOUSE
Sat Nov 23, 1:00pm - 3:00pm
Key Details
Property Type Townhouse
Sub Type Interior Row/Townhouse
Listing Status Active
Purchase Type For Sale
Square Footage 2,500 sqft
Price per Sqft $339
Subdivision Trinidad
MLS Listing ID DCDC2148014
Style Traditional
Bedrooms 3
Full Baths 3
Half Baths 1
HOA Y/N N
Abv Grd Liv Area 1,764
Originating Board BRIGHT
Year Built 1925
Annual Tax Amount $6,630
Tax Year 2023
Lot Size 1,440 Sqft
Acres 0.03
Property Description
Upstairs are two large primary and secondary bedrooms, two full baths, and a den containing a skylight and closet that you can utilize as a home office or any room you desire. The lower-level features a fully equipped kitchen, large bedroom, full bath, recreation area, washer/dryer and private rear entrance, making it ideal as in an-law suite or for potential rental income. Parking pad available at the rear for off-street parking.
Enjoy vibrant city life as you’ll be near the National Arboretum, Langston Golf Course, H St Corridor, Ivy City, Union Market District, Aldi, Safeway, Trader Joe’s, CVS, Target, Fields at RFK, public transportation routes including DC Street Car, and major commuting highways (Route 50, Baltimore-Washington Pkwy, i295). Don’t miss the chance to make this home yours!
Location
State DC
County Washington
Zoning RF-1
Rooms
Basement Fully Finished, Rear Entrance
Interior
Interior Features Floor Plan - Open, Combination Dining/Living, Kitchen - Eat-In, Kitchen - Island, Breakfast Area, Wood Floors, Recessed Lighting, Kitchenette
Hot Water Electric
Heating Forced Air
Cooling Central A/C
Equipment Dishwasher, Disposal, Oven/Range - Gas, Refrigerator, Microwave, Washer/Dryer Stacked, Oven/Range - Electric
Fireplace N
Appliance Dishwasher, Disposal, Oven/Range - Gas, Refrigerator, Microwave, Washer/Dryer Stacked, Oven/Range - Electric
Heat Source Natural Gas
Laundry Main Floor, Basement
Exterior
Waterfront N
Water Access N
Accessibility None
Garage N
Building
Story 3
Foundation Other
Sewer Public Sewer
Water Public
Architectural Style Traditional
Level or Stories 3
Additional Building Above Grade, Below Grade
New Construction N
Schools
School District District Of Columbia Public Schools
Others
Senior Community No
Tax ID 4445//0072
Ownership Fee Simple
SqFt Source Assessor
Special Listing Condition Standard


"My job is to find and attract mastery-based agents to the office, protect the culture, and make sure everyone is happy! "
janis@settledownphiladelphia.com
444 N 4th St, Philadelphia, PA, 19123, United States






