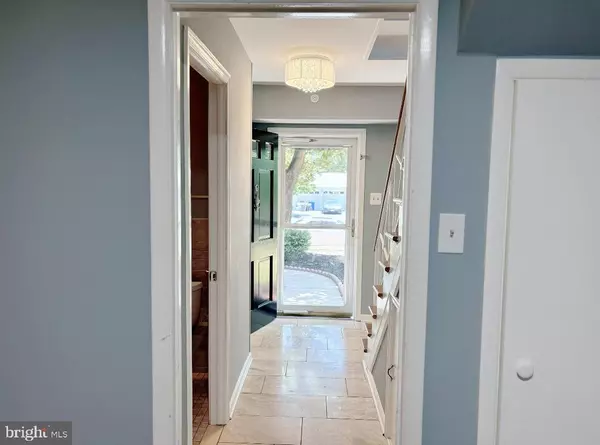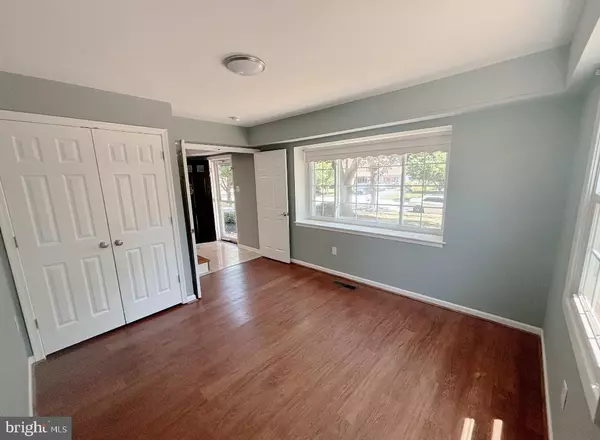
5 Beds
4 Baths
2,852 SqFt
5 Beds
4 Baths
2,852 SqFt
Key Details
Property Type Single Family Home
Sub Type Detached
Listing Status Active
Purchase Type For Sale
Square Footage 2,852 sqft
Price per Sqft $206
Subdivision Meadowbrook At Belair
MLS Listing ID MDPG2113126
Style Colonial
Bedrooms 5
Full Baths 4
HOA Y/N N
Abv Grd Liv Area 2,852
Originating Board BRIGHT
Year Built 1965
Annual Tax Amount $7,851
Tax Year 2024
Lot Size 0.257 Acres
Acres 0.26
Property Description
Location
State MD
County Prince Georges
Zoning RSF95
Rooms
Main Level Bedrooms 1
Interior
Interior Features Ceiling Fan(s), Breakfast Area, Dining Area, Family Room Off Kitchen, Formal/Separate Dining Room
Hot Water Natural Gas
Heating Forced Air
Cooling Central A/C
Flooring Laminated
Equipment Cooktop, Dishwasher, Oven - Wall, Refrigerator, Microwave, Washer, Dryer
Fireplace N
Appliance Cooktop, Dishwasher, Oven - Wall, Refrigerator, Microwave, Washer, Dryer
Heat Source Natural Gas
Exterior
Exterior Feature Patio(s)
Garage Garage - Front Entry
Garage Spaces 2.0
Waterfront N
Water Access N
Roof Type Asphalt
Accessibility None
Porch Patio(s)
Attached Garage 2
Total Parking Spaces 2
Garage Y
Building
Story 2
Foundation Slab
Sewer Public Sewer
Water Public
Architectural Style Colonial
Level or Stories 2
Additional Building Above Grade, Below Grade
Structure Type Dry Wall
New Construction N
Schools
School District Prince George'S County Public Schools
Others
Senior Community No
Tax ID 17141608124
Ownership Fee Simple
SqFt Source Assessor
Acceptable Financing Cash, Conventional, FHA, VA
Listing Terms Cash, Conventional, FHA, VA
Financing Cash,Conventional,FHA,VA
Special Listing Condition Standard


"My job is to find and attract mastery-based agents to the office, protect the culture, and make sure everyone is happy! "
janis@settledownphiladelphia.com
444 N 4th St, Philadelphia, PA, 19123, United States






