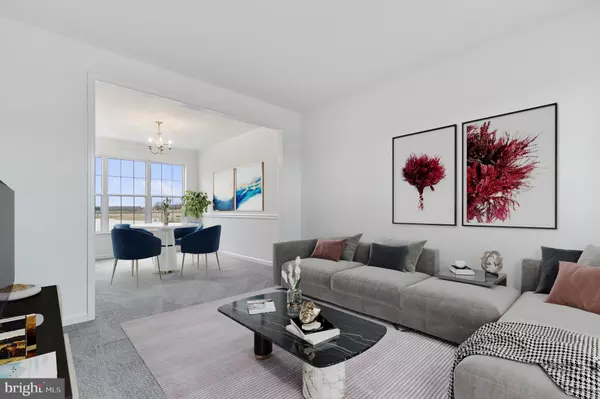
4 Beds
3 Baths
2,415 SqFt
4 Beds
3 Baths
2,415 SqFt
Key Details
Property Type Single Family Home
Sub Type Detached
Listing Status Active
Purchase Type For Sale
Square Footage 2,415 sqft
Price per Sqft $202
Subdivision Abbotts Pond Acres
MLS Listing ID DEKT2029034
Style Colonial
Bedrooms 4
Full Baths 2
Half Baths 1
HOA Fees $200
HOA Y/N Y
Abv Grd Liv Area 2,415
Originating Board BRIGHT
Tax Year 2024
Lot Size 0.510 Acres
Acres 0.51
Property Description
At the heart of this home is the state-of-the-art kitchen, featuring a microwave wall oven combination, custom wood hood, and cooktop. The upgraded cabinetry provides ample storage and a chic look, creating a culinary space that is both functional and beautiful. Whether you're a seasoned chef or love to entertain, this kitchen is sure to impress. Indulge in the spa-like bathrooms with ceramic tile in the owner's bath, featuring floors and a matching tub deck for a cohesive look.
Abbotts Pond is more than just a place to live; it’s a lifestyle. Enjoy peaceful surroundings, well-maintained landscapes, and a friendly neighborhood atmosphere. This home is a quick delivery option, meaning you can start your new chapter sooner without the wait. Don’t miss the opportunity to own this extraordinary home filled with premium upgrades and thoughtful design.
Location
State DE
County Kent
Area Milford (30805)
Zoning AR
Rooms
Basement Full, Unfinished
Interior
Interior Features Kitchen - Island, Carpet, Floor Plan - Open, Soaking Tub
Hot Water Electric
Heating Forced Air
Cooling Central A/C
Equipment Oven - Wall
Appliance Oven - Wall
Heat Source Natural Gas
Exterior
Garage Garage - Front Entry
Garage Spaces 2.0
Waterfront N
Water Access N
Accessibility None
Attached Garage 2
Total Parking Spaces 2
Garage Y
Building
Story 2
Foundation Concrete Perimeter
Sewer Private Septic Tank
Water Well
Architectural Style Colonial
Level or Stories 2
Additional Building Above Grade
New Construction Y
Schools
School District Milford
Others
Senior Community No
Tax ID 5 00 18902 03 3700 000
Ownership Fee Simple
SqFt Source Estimated
Special Listing Condition Standard


"My job is to find and attract mastery-based agents to the office, protect the culture, and make sure everyone is happy! "
janis@settledownphiladelphia.com
444 N 4th St, Philadelphia, PA, 19123, United States






