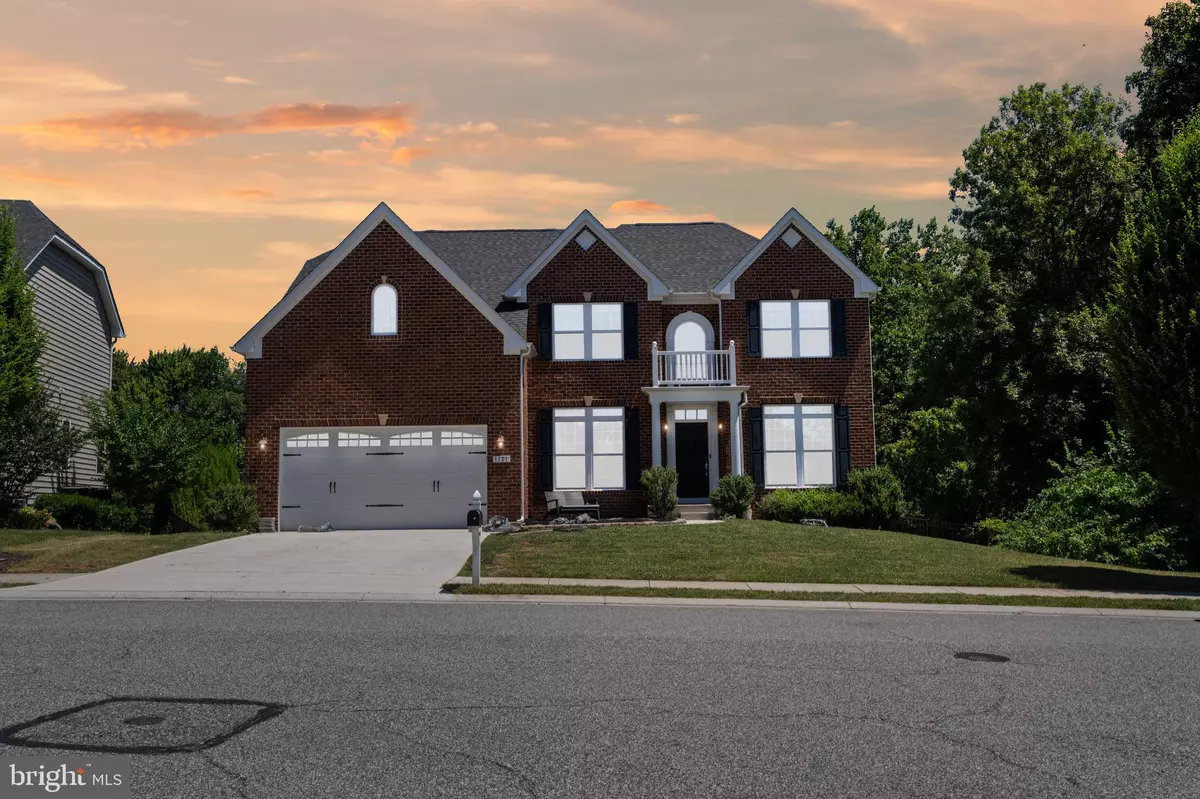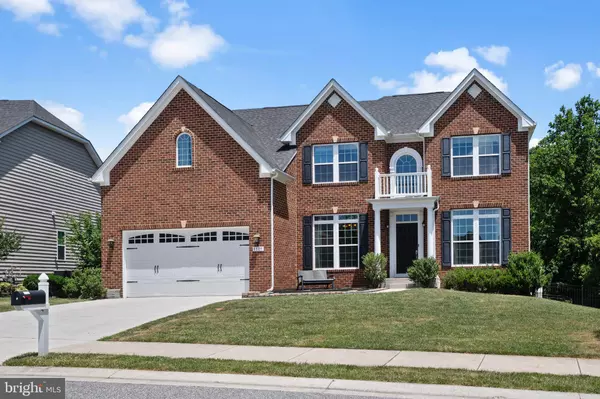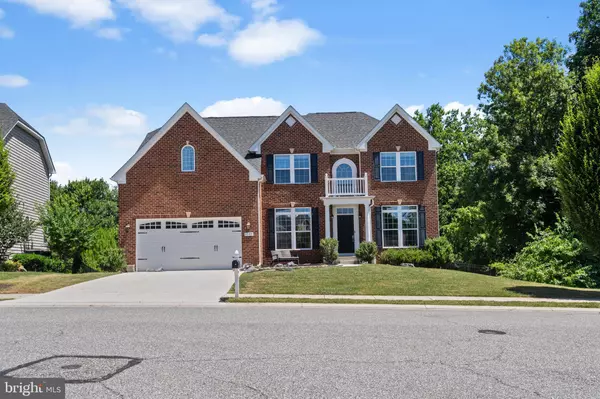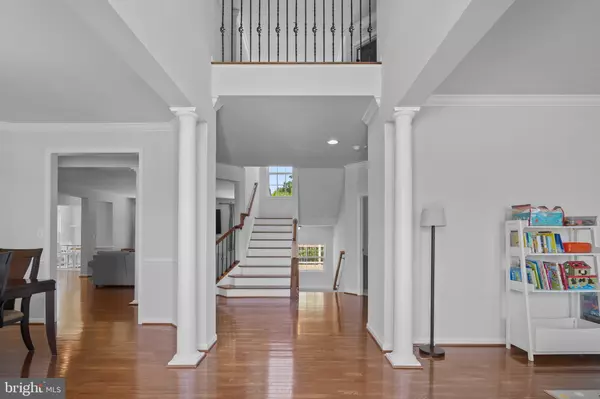
5 Beds
4 Baths
5,569 SqFt
5 Beds
4 Baths
5,569 SqFt
Key Details
Property Type Single Family Home
Listing Status Under Contract
Purchase Type For Sale
Square Footage 5,569 sqft
Price per Sqft $152
Subdivision Kelly Glen
MLS Listing ID MDHR2032540
Style Colonial
Bedrooms 5
Full Baths 3
Half Baths 1
HOA Fees $247/qua
HOA Y/N Y
Abv Grd Liv Area 3,734
Originating Board BRIGHT
Year Built 2014
Annual Tax Amount $6,255
Tax Year 2024
Lot Size 8,537 Sqft
Acres 0.2
Property Description
Location
State MD
County Harford
Zoning RESIDENTIAL
Rooms
Other Rooms Living Room, Dining Room, Primary Bedroom, Sitting Room, Bedroom 2, Bedroom 3, Kitchen, Family Room, Foyer, Breakfast Room, Laundry, Storage Room
Basement Front Entrance, Sump Pump, Partially Finished, Windows
Interior
Interior Features Attic, Breakfast Area, Kitchen - Gourmet, Kitchen - Island, Built-Ins, Upgraded Countertops, Crown Moldings, Window Treatments, Primary Bath(s), Wood Floors, Floor Plan - Open
Hot Water Natural Gas
Heating Central, Energy Star Heating System, Forced Air
Cooling Programmable Thermostat, Central A/C, Ceiling Fan(s)
Fireplaces Number 1
Fireplaces Type Mantel(s)
Equipment Washer/Dryer Hookups Only, Dishwasher, Disposal, Microwave, Oven/Range - Gas, Range Hood, Stove, Water Heater, Exhaust Fan, Oven - Self Cleaning, Oven - Single
Fireplace Y
Window Features Low-E
Appliance Washer/Dryer Hookups Only, Dishwasher, Disposal, Microwave, Oven/Range - Gas, Range Hood, Stove, Water Heater, Exhaust Fan, Oven - Self Cleaning, Oven - Single
Heat Source Natural Gas
Exterior
Parking Features Garage Door Opener, Garage - Front Entry
Garage Spaces 2.0
Water Access N
Accessibility None
Attached Garage 2
Total Parking Spaces 2
Garage Y
Building
Lot Description Backs to Trees, Backs - Open Common Area, Corner, Premium, Adjoins - Open Space
Story 2
Sewer Public Septic, Public Sewer
Water Public
Architectural Style Colonial
Level or Stories 2
Additional Building Above Grade, Below Grade
Structure Type 9'+ Ceilings
New Construction N
Schools
High Schools Bel Air
School District Harford County Public Schools
Others
Senior Community No
Tax ID 1303393240
Ownership Fee Simple
SqFt Source Assessor
Security Features Exterior Cameras,Smoke Detector,Carbon Monoxide Detector(s)
Acceptable Financing Cash, Conventional, FHA, VA
Listing Terms Cash, Conventional, FHA, VA
Financing Cash,Conventional,FHA,VA
Special Listing Condition Standard


"My job is to find and attract mastery-based agents to the office, protect the culture, and make sure everyone is happy! "
janis@settledownphiladelphia.com
444 N 4th St, Philadelphia, PA, 19123, United States






